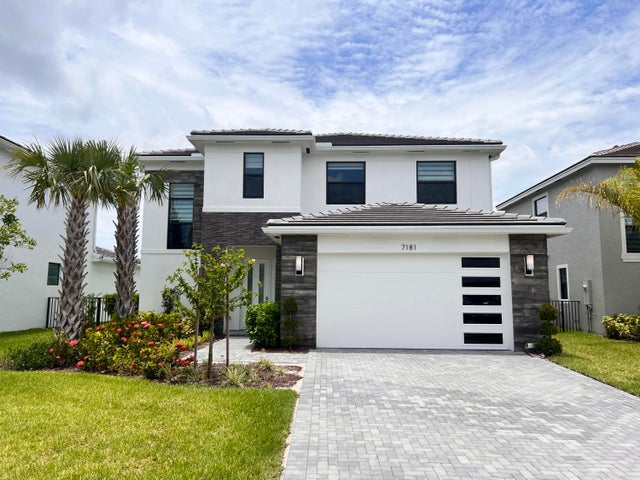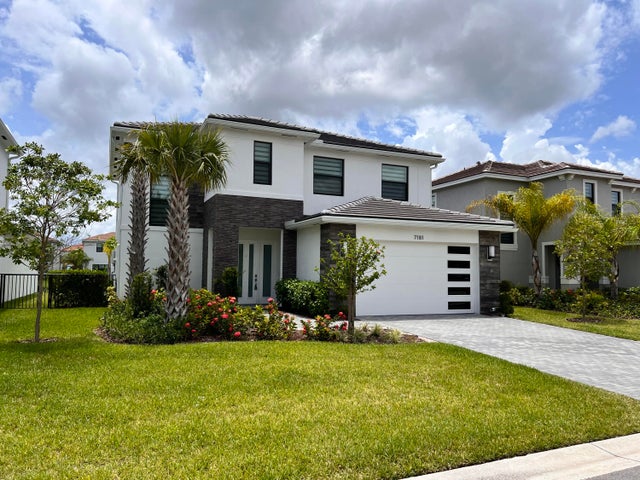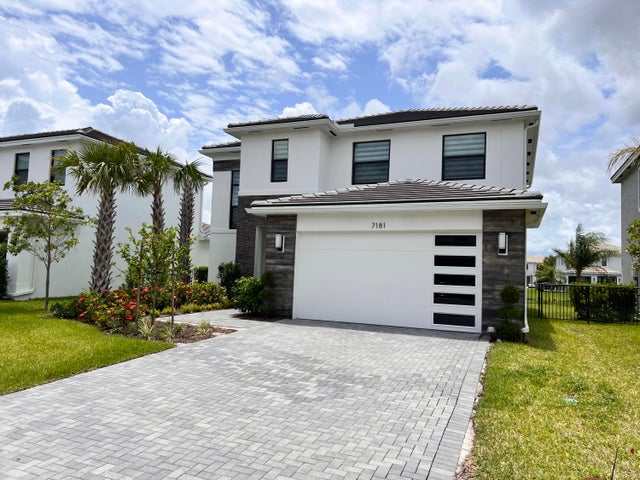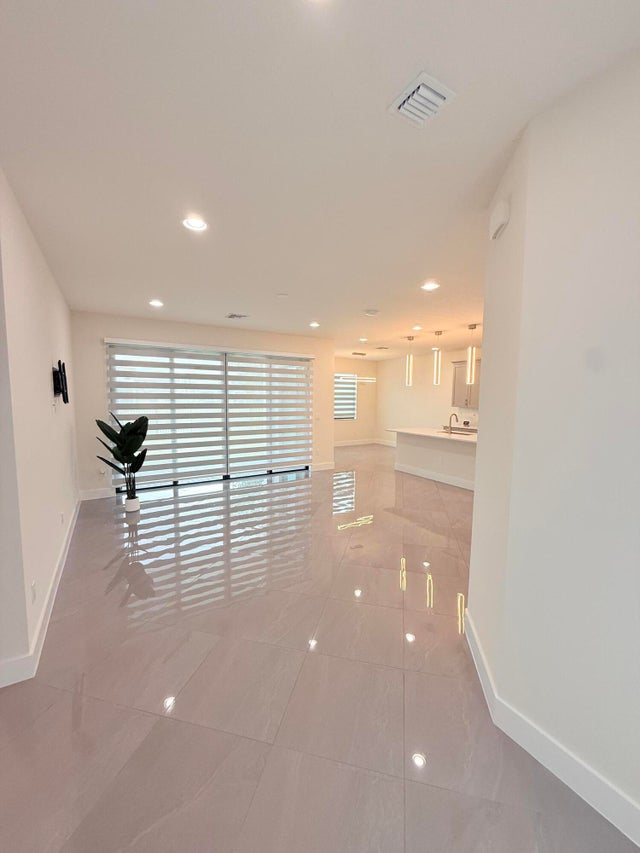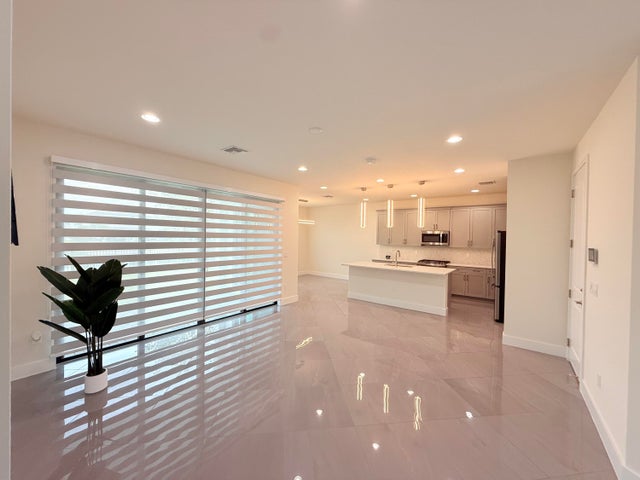About 7181 Villamar Way
Stunning 2022-built 4Bed/3Bath + 2-car garage home on the lake in gated Villamar at Toscana Isles. Modern open kitchen w/ natural gas, porcelain tile 1st floor & luxury vinyl 2nd, new washer/dryer/dishwasher, epoxy garage, zebra blinds, video doorbell, hurricane windows. Master w/ walk-in closet & double shower. Community features clubhouse, gym, pool, party room, tennis, basketball & tot lot.Serious offers only. Do not disturb tenant. Lease expires July 1st, 2026.
Features of 7181 Villamar Way
| MLS® # | RX-11129211 |
|---|---|
| USD | $829,900 |
| CAD | $1,165,470 |
| CNY | 元5,914,199 |
| EUR | €714,187 |
| GBP | £621,549 |
| RUB | ₽65,353,795 |
| HOA Fees | $310 |
| Bedrooms | 4 |
| Bathrooms | 3.00 |
| Full Baths | 3 |
| Total Square Footage | 2,848 |
| Living Square Footage | 2,279 |
| Square Footage | Floor Plan |
| Acres | 0.12 |
| Year Built | 2022 |
| Type | Residential |
| Sub-Type | Single Family Detached |
| Restrictions | Buyer Approval, Lease OK |
| Style | Contemporary |
| Unit Floor | 0 |
| Status | New |
| HOPA | No Hopa |
| Membership Equity | No |
Community Information
| Address | 7181 Villamar Way |
|---|---|
| Area | 4590 |
| Subdivision | VILLAMAR AT TOSCANA ISLES |
| Development | VILLAMAR AT TOSCANA ISLES |
| City | Lake Worth |
| County | Palm Beach |
| State | FL |
| Zip Code | 33463 |
Amenities
| Amenities | Clubhouse, Community Room, Exercise Room, Manager on Site, Pool, Sidewalks |
|---|---|
| Utilities | 3-Phase Electric, Gas Natural, Public Sewer |
| Parking | Garage - Attached |
| # of Garages | 2 |
| View | Lake |
| Is Waterfront | Yes |
| Waterfront | Lake |
| Has Pool | No |
| Pets Allowed | Yes |
| Subdivision Amenities | Clubhouse, Community Room, Exercise Room, Manager on Site, Pool, Sidewalks |
| Security | Gate - Unmanned |
| Guest House | No |
Interior
| Interior Features | Entry Lvl Lvng Area, Walk-in Closet |
|---|---|
| Appliances | Auto Garage Open, Dishwasher, Range - Gas, Refrigerator, Washer, Compactor |
| Heating | Central, Gas |
| Cooling | Central, Electric |
| Fireplace | No |
| # of Stories | 2 |
| Stories | 2.00 |
| Furnished | Unfurnished |
| Master Bedroom | Dual Sinks, Separate Shower |
Exterior
| Exterior Features | Open Patio |
|---|---|
| Lot Description | < 1/4 Acre |
| Windows | Blinds, Impact Glass |
| Roof | Concrete Tile |
| Construction | CBS |
| Front Exposure | East |
School Information
| Elementary | Hidden Oaks Elementary School |
|---|---|
| Middle | Christa Mcauliffe Middle School |
| High | Park Vista Community High School |
Additional Information
| Date Listed | October 3rd, 2025 |
|---|---|
| Days on Market | 12 |
| Zoning | PUD |
| Foreclosure | No |
| Short Sale | No |
| RE / Bank Owned | No |
| HOA Fees | 310 |
| Parcel ID | 00424512360001920 |
Room Dimensions
| Master Bedroom | 12 x 14 |
|---|---|
| Living Room | 14 x 16 |
| Kitchen | 12 x 8 |
Listing Details
| Office | Linart Realty, LLC |
|---|---|
| broker@signatureflorida.com |

