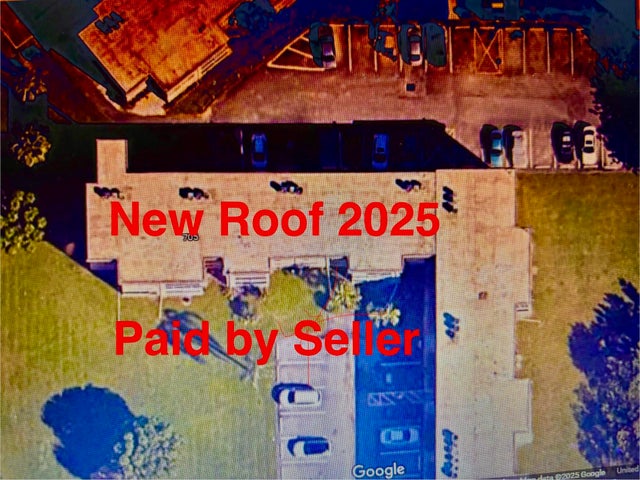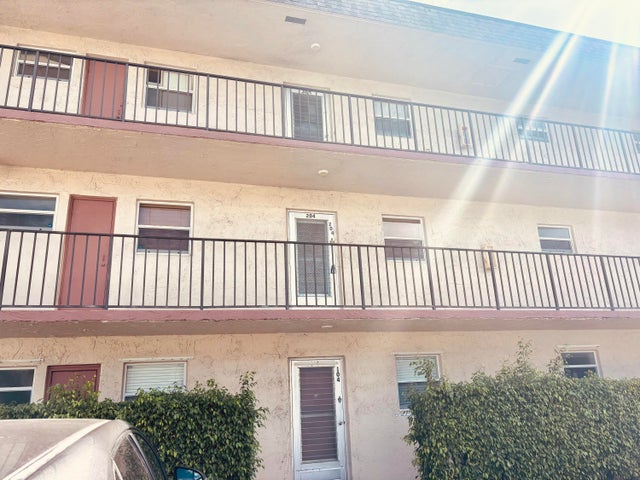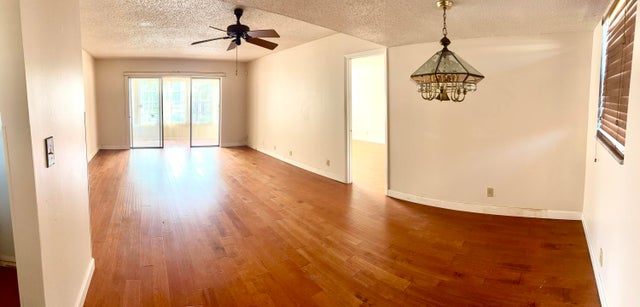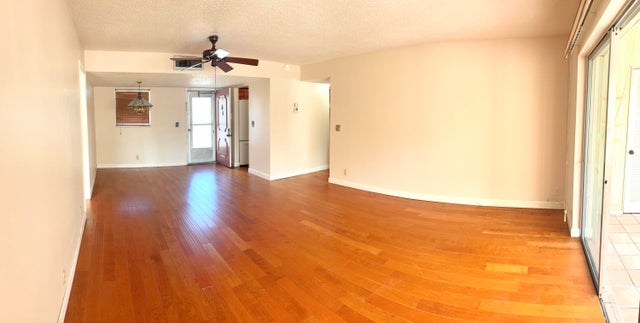About 705 Lori Drive #204
NEW Roof 2025 - Special Assessment has Been Paid by the Seller! Corner unit 2/2 condo on the 2nd floor. The condo is located near the clubhouse and the pool area. Association fee includes internet, cable water, sewer. SOLD AS IS. Come see this great condo in a wonderful community. The complex is located near to shopping ,restaurants and airport. At least one occupant must be 55+ to live in this building
Features of 705 Lori Drive #204
| MLS® # | RX-11129200 |
|---|---|
| USD | $79,900 |
| CAD | $112,208 |
| CNY | 元569,399 |
| EUR | €68,760 |
| GBP | £59,841 |
| RUB | ₽6,292,045 |
| HOA Fees | $589 |
| Bedrooms | 2 |
| Bathrooms | 2.00 |
| Full Baths | 2 |
| Total Square Footage | 1,140 |
| Living Square Footage | 138 |
| Square Footage | Floor Plan |
| Acres | 0.00 |
| Year Built | 1973 |
| Type | Residential |
| Sub-Type | Condo or Coop |
| Style | < 4 Floors |
| Unit Floor | 204 |
| Status | Price Change |
| HOPA | Yes-Verified |
| Membership Equity | No |
Community Information
| Address | 705 Lori Drive #204 |
|---|---|
| Area | 5490 |
| Subdivision | LAKESIDE VILLAGE CONDO 7 |
| Development | Lakeside Village |
| City | Palm Springs |
| County | Palm Beach |
| State | FL |
| Zip Code | 33461 |
Amenities
| Amenities | Billiards, Bocce Ball, Clubhouse, Community Room, Courtesy Bus, Elevator, Exercise Room, Game Room, Internet Included, Lobby, Manager on Site, Picnic Area, Pool, Putting Green, Shuffleboard, Trash Chute, Workshop |
|---|---|
| Utilities | Cable, 3-Phase Electric, Public Sewer, Public Water |
| Parking | Assigned, Vehicle Restrictions, Open |
| View | Garden |
| Is Waterfront | No |
| Waterfront | None |
| Has Pool | No |
| Pets Allowed | No |
| Unit | Corner, Exterior Catwalk |
| Subdivision Amenities | Billiards, Bocce Ball, Clubhouse, Community Room, Courtesy Bus, Elevator, Exercise Room, Game Room, Internet Included, Lobby, Manager on Site, Picnic Area, Pool, Putting Green, Shuffleboard, Trash Chute, Workshop |
Interior
| Interior Features | Split Bedroom, Walk-in Closet |
|---|---|
| Appliances | Dishwasher, Range - Electric, Refrigerator, Water Heater - Elec |
| Heating | Central |
| Cooling | Central |
| Fireplace | No |
| # of Stories | 3 |
| Stories | 3.00 |
| Furnished | Unfurnished |
| Master Bedroom | Combo Tub/Shower |
Exterior
| Exterior Features | Covered Patio |
|---|---|
| Lot Description | Paved Road |
| Windows | Sliding |
| Roof | Built-Up |
| Construction | CBS |
| Front Exposure | North |
Additional Information
| Date Listed | October 3rd, 2025 |
|---|---|
| Days on Market | 11 |
| Zoning | RM(cit |
| Foreclosure | No |
| Short Sale | No |
| RE / Bank Owned | No |
| HOA Fees | 588.74 |
| Parcel ID | 70434418190022040 |
Room Dimensions
| Master Bedroom | 16 x 11 |
|---|---|
| Bedroom 2 | 12 x 11 |
| Living Room | 25 x 14 |
| Kitchen | 10 x 8 |
| Porch | 16 x 7 |
Listing Details
| Office | Highlight Realty Corp/LW |
|---|---|
| john@highlightrealty.com |





