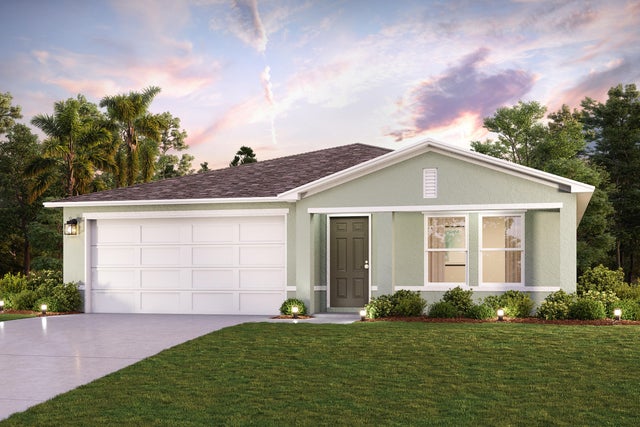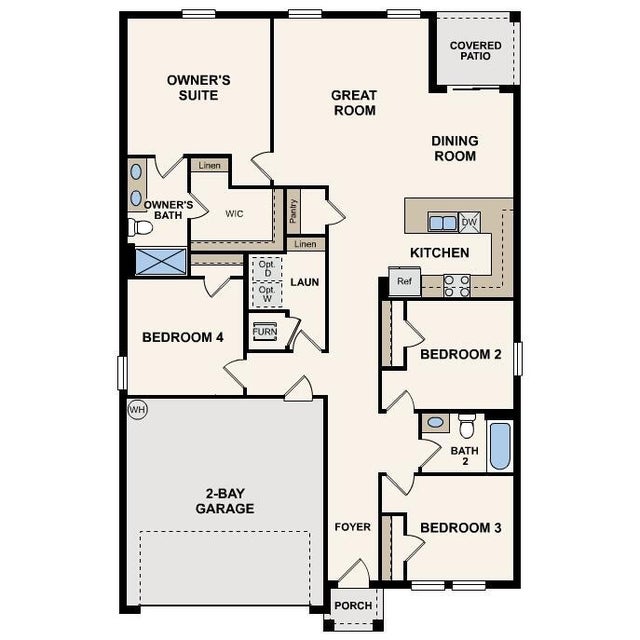About 7004 Bayard Road
Discover Your Dream Home in the Lakewood Park Community! Step into the Quail Ridge Plan, this delightful home features an open living room that flows into a beautifully designed dining area and kitchen, perfect for gatherings. The kitchen is the heart of the house, boasting elegant cabinetry, granite countertops, and stainless steel appliances, including a range with a microwave and dishwasher. The primary suite includes a private bath with dual vanity sinks and a spacious walk-in closet. Three more inviting bedrooms and a full secondary bathprovide ample space. A two-car garage offers plenty of storage, and energy-efficient Low-E insulated dual-pane windows enhance comfort. Enjoy peace of mind with a one-year limited home warranty.
Features of 7004 Bayard Road
| MLS® # | RX-11129170 |
|---|---|
| USD | $344,990 |
| CAD | $483,866 |
| CNY | 元2,458,761 |
| EUR | €295,862 |
| GBP | £256,938 |
| RUB | ₽27,965,924 |
| Bedrooms | 4 |
| Bathrooms | 2.00 |
| Full Baths | 2 |
| Total Square Footage | 2,053 |
| Living Square Footage | 1,673 |
| Square Footage | Developer |
| Acres | 0.26 |
| Year Built | 2025 |
| Type | Residential |
| Sub-Type | Single Family Detached |
| Restrictions | Other |
| Style | Ranch, Traditional |
| Unit Floor | 0 |
| Status | Price Change |
| HOPA | No Hopa |
| Membership Equity | No |
Community Information
| Address | 7004 Bayard Road |
|---|---|
| Area | 7040 |
| Subdivision | LAKEWOOD PARK UNIT 10 |
| Development | Lakewood Park |
| City | Fort Pierce |
| County | St. Lucie |
| State | FL |
| Zip Code | 34951 |
Amenities
| Amenities | None |
|---|---|
| Utilities | 3-Phase Electric, Septic, Well Water |
| Parking | Driveway, Garage - Attached |
| # of Garages | 2 |
| View | Other |
| Is Waterfront | No |
| Waterfront | None |
| Has Pool | No |
| Pets Allowed | Yes |
| Subdivision Amenities | None |
Interior
| Interior Features | Entry Lvl Lvng Area, Foyer, Pantry, Walk-in Closet |
|---|---|
| Appliances | Auto Garage Open, Dishwasher, Microwave, Range - Electric, Smoke Detector, Washer/Dryer Hookup, Water Heater - Elec |
| Heating | Central, Electric, Heat Pump-Reverse |
| Cooling | Central, Electric |
| Fireplace | No |
| # of Stories | 1 |
| Stories | 1.00 |
| Furnished | Unfurnished |
| Master Bedroom | Combo Tub/Shower, Dual Sinks, Mstr Bdrm - Ground |
Exterior
| Exterior Features | Covered Patio |
|---|---|
| Lot Description | < 1/4 Acre, 1/4 to 1/2 Acre |
| Windows | Thermal |
| Roof | Comp Shingle |
| Construction | Block, Frame/Stucco |
| Front Exposure | South |
Additional Information
| Date Listed | October 3rd, 2025 |
|---|---|
| Days on Market | 15 |
| Zoning | RS-4Co |
| Foreclosure | No |
| Short Sale | No |
| RE / Bank Owned | No |
| Parcel ID | 130161202090001 |
Room Dimensions
| Master Bedroom | 13 x 14 |
|---|---|
| Bedroom 2 | 10 x 11 |
| Bedroom 3 | 10 x 10 |
| Bedroom 4 | 10 x 10 |
| Living Room | 14 x 17 |
| Kitchen | 10 x 10 |
Listing Details
| Office | WJH Brokerage Fl LLC |
|---|---|
| octavia.valencia@centurycommunities.com |


