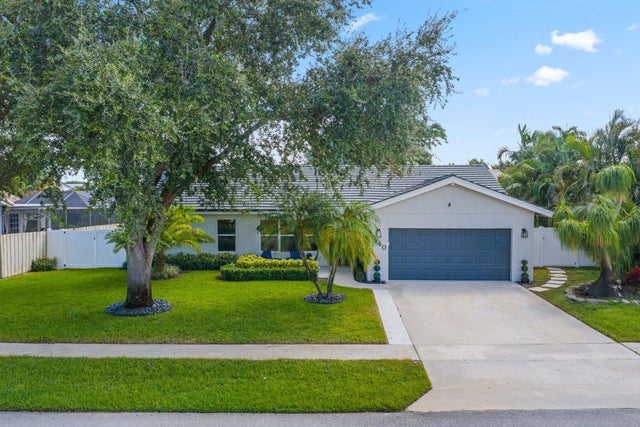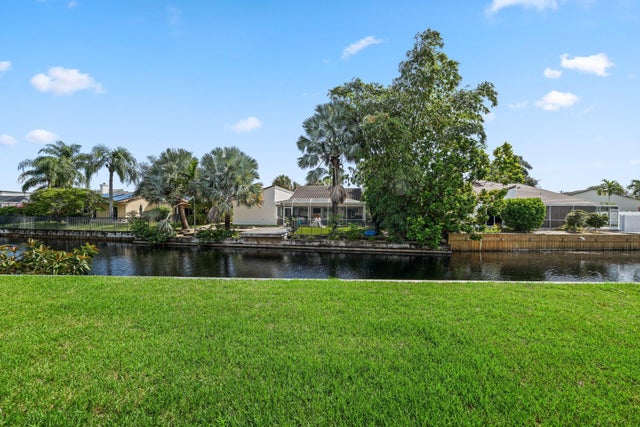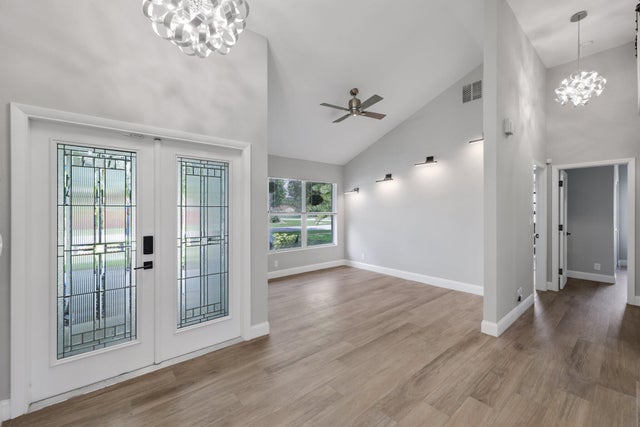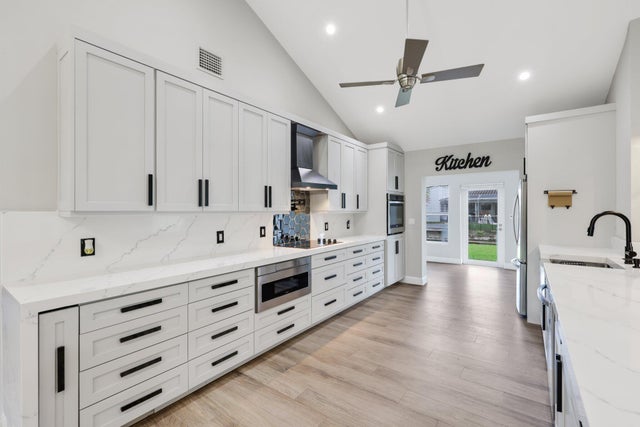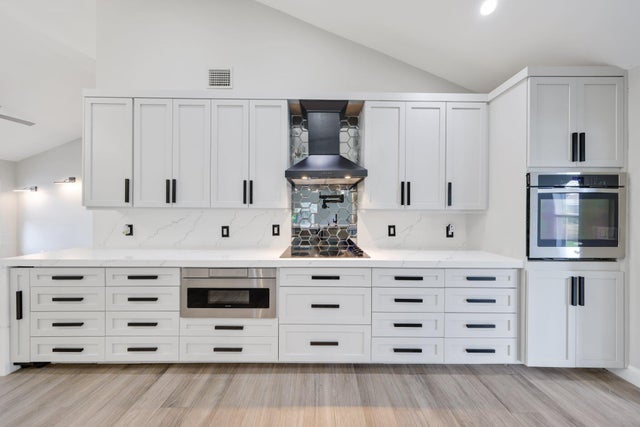About 6940 Nw 4th Avenue
Beautifully renovated 2BR + Den home with fenced yard and brand new seawall, serene canal views, full impact windows/doors, and roof (~10 yrs old). Immaculate kitchen with new stove top & dishwasher, stainless appliances, and instant hot water above range. Spacious primary suite with walk-in closet and expanded bath; 2nd bedroom featuring a loft. Tranquil backyard perfect for entertaining. Additional features: (2023) water heater, new washer/dryer inside + extra set in garage, pet washing station, 2 A/Cs, electric fireplace, and extra-deep 2-car garage with pull-down stairs and hurricane-rated door. Low HOA and just minutes to Mizner Park, FAU, beaches, Delray's Atlantic Ave, and top-rated schools. Hidden Lakes Park with a playground, two tennis courts, a pavilion, and picnic area!Walk to parks, bike to the beach -- this is East Boca living!
Features of 6940 Nw 4th Avenue
| MLS® # | RX-11129169 |
|---|---|
| USD | $799,000 |
| CAD | $1,124,696 |
| CNY | 元5,705,260 |
| EUR | €691,556 |
| GBP | £602,357 |
| RUB | ₽63,926,951 |
| HOA Fees | $42 |
| Bedrooms | 3 |
| Bathrooms | 2.00 |
| Full Baths | 2 |
| Total Square Footage | 2,562 |
| Living Square Footage | 2,002 |
| Square Footage | Tax Rolls |
| Acres | 0.24 |
| Year Built | 1983 |
| Type | Residential |
| Sub-Type | Single Family Detached |
| Restrictions | No Lease First 2 Years, Other |
| Unit Floor | 0 |
| Status | New |
| HOPA | No Hopa |
| Membership Equity | No |
Community Information
| Address | 6940 Nw 4th Avenue |
|---|---|
| Area | 4240 |
| Subdivision | HIDDEN LAKE |
| Development | HIDDEN LAKE |
| City | Boca Raton |
| County | Palm Beach |
| State | FL |
| Zip Code | 33487 |
Amenities
| Amenities | Bike - Jog, Sidewalks |
|---|---|
| Utilities | Cable, 3-Phase Electric, Public Sewer, Public Water |
| Parking | 2+ Spaces, Driveway, Garage - Attached |
| # of Garages | 2 |
| View | Canal |
| Is Waterfront | Yes |
| Waterfront | Interior Canal |
| Has Pool | No |
| Pets Allowed | Yes |
| Subdivision Amenities | Bike - Jog, Sidewalks |
Interior
| Interior Features | Built-in Shelves, Ctdrl/Vault Ceilings, Entry Lvl Lvng Area, Fireplace(s), Pull Down Stairs, Stack Bedrooms, Walk-in Closet |
|---|---|
| Appliances | Auto Garage Open, Cooktop, Dishwasher, Dryer, Microwave, Refrigerator, Wall Oven, Washer, Washer/Dryer Hookup, Water Heater - Elec |
| Heating | Central, Electric |
| Cooling | Ceiling Fan, Central, Electric |
| Fireplace | Yes |
| # of Stories | 1 |
| Stories | 1.00 |
| Furnished | Furniture Negotiable, Unfurnished |
| Master Bedroom | Dual Sinks, Mstr Bdrm - Ground, Separate Shower |
Exterior
| Exterior Features | Fence, Open Patio, Room for Pool |
|---|---|
| Lot Description | Interior Lot, Sidewalks |
| Windows | Impact Glass |
| Roof | Flat Tile |
| Construction | CBS |
| Front Exposure | West |
School Information
| Elementary | Calusa Elementary School |
|---|---|
| Middle | Boca Raton Community Middle School |
| High | Boca Raton Community High School |
Additional Information
| Date Listed | October 3rd, 2025 |
|---|---|
| Days on Market | 11 |
| Zoning | R1D(ci |
| Foreclosure | No |
| Short Sale | No |
| RE / Bank Owned | No |
| HOA Fees | 41.67 |
| Parcel ID | 06434632210060240 |
Room Dimensions
| Master Bedroom | 20 x 13 |
|---|---|
| Bedroom 2 | 16 x 12 |
| Bedroom 3 | 12 x 11 |
| Living Room | 28 x 18 |
| Kitchen | 16 x 12 |
Listing Details
| Office | A & B Realty Inc |
|---|---|
| herbst.ashley@yahoo.com |

