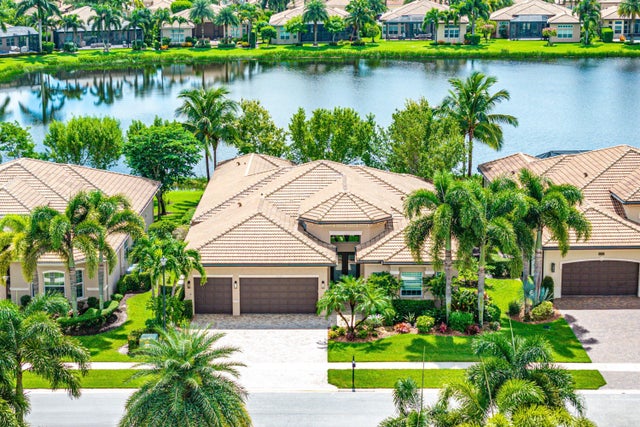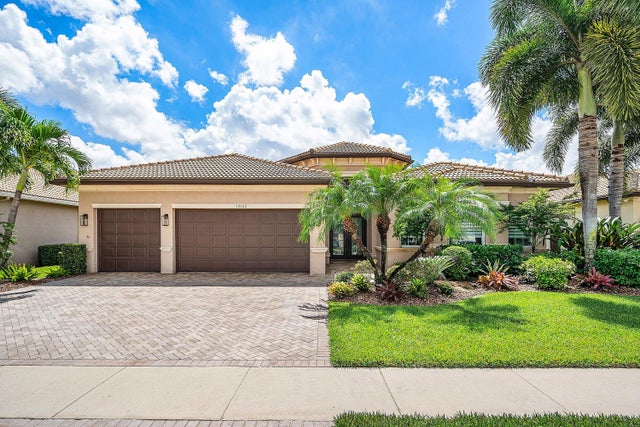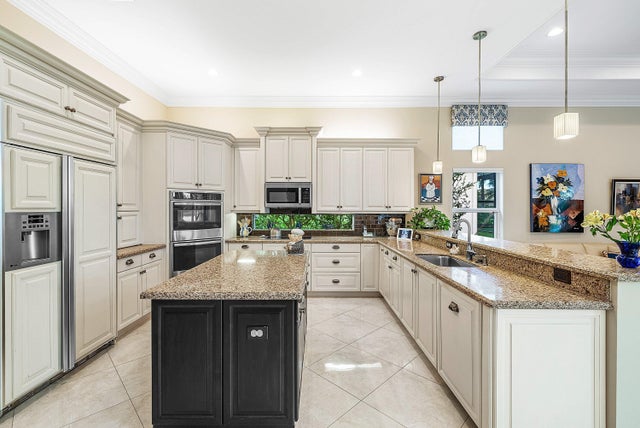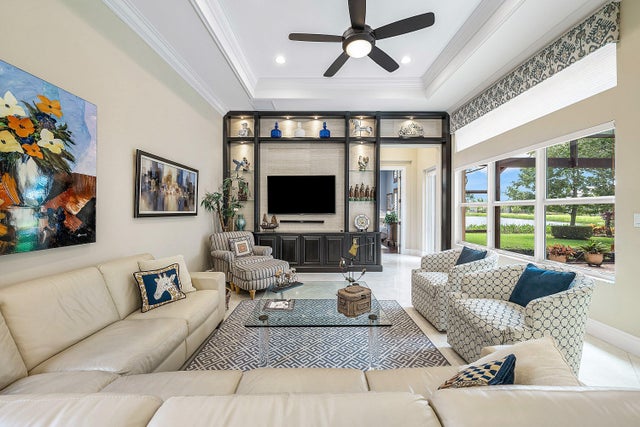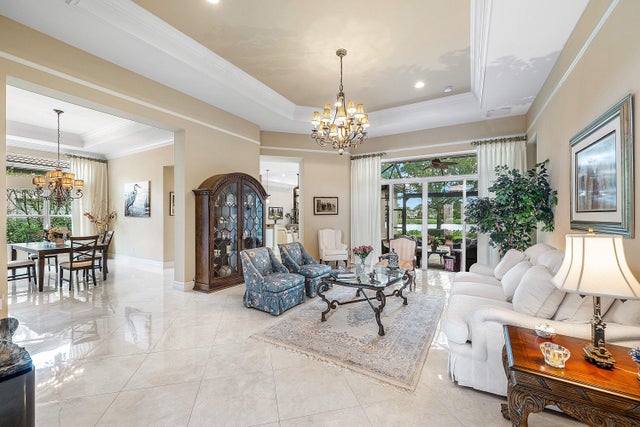About 12162 Glacier Bay Drive
Elegant Charleston Grande on a south-facing lakefront lot with a spacious screened patio. This home offers 2 bedrooms, library, club room (both convertible to bedrooms), 3 baths, and a 3-car garage. Features include porcelain tile, crown moldings, custom closets, upgraded baths, and a gourmet kitchen with white glazed cabinets, quartz counters, stainless appliances, island, snack bar, and so much more. Valencia Cove's 55+ lifestyle includes a 39,000 sq. ft. clubhouse, resort pools, tennis, pickleball, fitness, dining, clubs, and more. HOA includes lawn care, alarm monitoring, cable and internet. Call for a full list of upgrades.
Features of 12162 Glacier Bay Drive
| MLS® # | RX-11129146 |
|---|---|
| USD | $1,375,000 |
| CAD | $1,930,981 |
| CNY | 元9,798,800 |
| EUR | €1,183,284 |
| GBP | £1,029,799 |
| RUB | ₽108,279,875 |
| HOA Fees | $735 |
| Bedrooms | 4 |
| Bathrooms | 3.00 |
| Full Baths | 3 |
| Total Square Footage | 4,222 |
| Living Square Footage | 3,316 |
| Square Footage | Tax Rolls |
| Acres | 0.23 |
| Year Built | 2014 |
| Type | Residential |
| Sub-Type | Single Family Detached |
| Unit Floor | 1 |
| Status | New |
| HOPA | Yes-Verified |
| Membership Equity | No |
Community Information
| Address | 12162 Glacier Bay Drive |
|---|---|
| Area | 4720 |
| Subdivision | VALENCIA COVE |
| Development | Valencia Cove |
| City | Boynton Beach |
| County | Palm Beach |
| State | FL |
| Zip Code | 33473 |
Amenities
| Amenities | Basketball, Billiards, Bocce Ball, Clubhouse, Community Room, Exercise Room, Lobby, Manager on Site, Pickleball, Pool, Sidewalks, Spa-Hot Tub, Tennis, Cafe/Restaurant |
|---|---|
| Utilities | 3-Phase Electric, Public Sewer, Public Water |
| Parking | Driveway, Garage - Attached |
| # of Garages | 3 |
| View | Lake |
| Is Waterfront | Yes |
| Waterfront | Lake |
| Has Pool | No |
| Pets Allowed | Restricted |
| Subdivision Amenities | Basketball, Billiards, Bocce Ball, Clubhouse, Community Room, Exercise Room, Lobby, Manager on Site, Pickleball, Pool, Sidewalks, Spa-Hot Tub, Community Tennis Courts, Cafe/Restaurant |
| Security | Burglar Alarm, Gate - Manned, Gate - Unmanned |
Interior
| Interior Features | Built-in Shelves, Foyer, Cook Island, Laundry Tub, Pantry, Split Bedroom, Volume Ceiling, Walk-in Closet |
|---|---|
| Appliances | Auto Garage Open, Cooktop, Dishwasher, Disposal, Dryer, Microwave, Refrigerator, Wall Oven, Washer, Water Heater - Elec |
| Heating | Central |
| Cooling | Central |
| Fireplace | No |
| # of Stories | 1 |
| Stories | 1.00 |
| Furnished | Unfurnished |
| Master Bedroom | Dual Sinks, Mstr Bdrm - Ground, Separate Shower, Separate Tub |
Exterior
| Exterior Features | Auto Sprinkler, Covered Patio, Screened Patio, Zoned Sprinkler, Lake/Canal Sprinkler, Room for Pool |
|---|---|
| Lot Description | < 1/4 Acre |
| Windows | Impact Glass |
| Roof | S-Tile |
| Construction | CBS |
| Front Exposure | North |
Additional Information
| Date Listed | October 3rd, 2025 |
|---|---|
| Days on Market | 12 |
| Zoning | AGR-PU |
| Foreclosure | No |
| Short Sale | No |
| RE / Bank Owned | No |
| HOA Fees | 735 |
| Parcel ID | 00424605080002800 |
| Contact Info | jkatzmls34@gmail.com |
Room Dimensions
| Master Bedroom | 19 x 14 |
|---|---|
| Bedroom 2 | 12 x 12 |
| Den | 17 x 13, 17 x 14 |
| Dining Room | 18 x 12 |
| Family Room | 20 x 16 |
| Living Room | 24 x 18 |
| Kitchen | 15 x 14 |
| Patio | 28 x 26 |
Listing Details
| Office | RE/MAX Direct |
|---|---|
| ben@homesbydirect.com |

