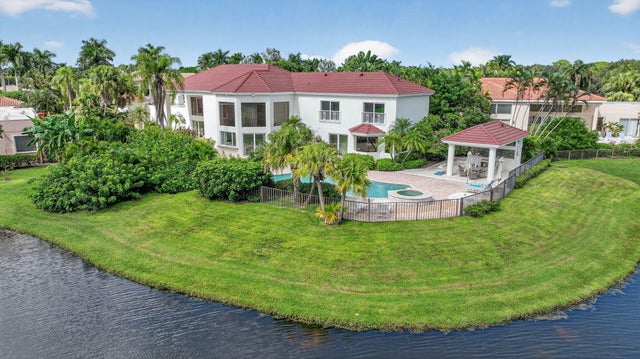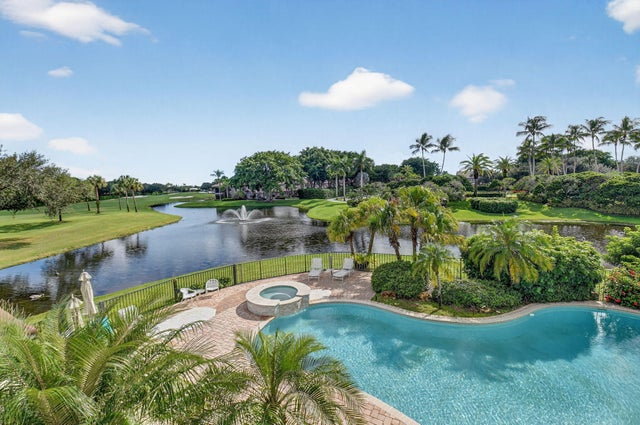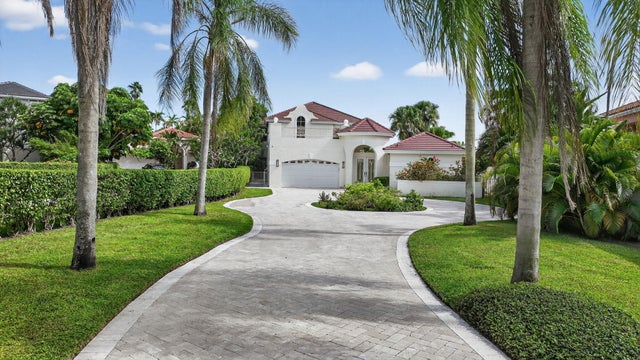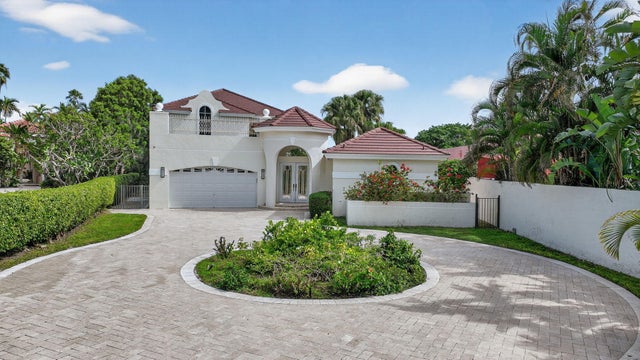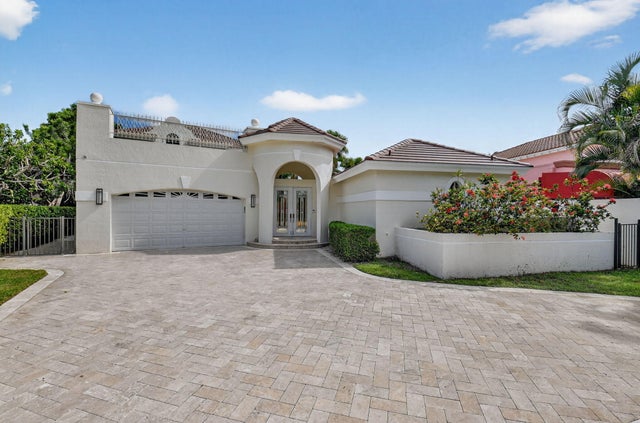About 16670 Senterra Drive
Refined Luxury in this Light Filled Courtyard Estate l Rare .55Acre lot Embraced by Endless Golf & Shimmering Lake l Enter Grand Travertine Drive l Greeted by Custom Glass Entry l 22' Ceilings w/Soaring Wall of Windows filling Home w/Brilliant Nat Light l Nearly 4400 sf l Elegant Open Space l Private Primary Ste on Main, Courtyard Retreat l Roof 6-8yrs l Gourmet Kitchen l SS Appl l Newer W/D l 4 Zone AC l Loft/BR5, 2 Guest BR & BA's Overlooking Spectacular Views l 2 Built-In Wet Bars w/pass-thru for Seamless Indoor/Outdoor Entertaining l Private Guest House l Outdoor Oasis w/Pool, Spa & Custom Outdoor Summer Kitchen l Poolside Cabana Bath l Fenced Property on Lush Private Lake/ Golf Point Lot l No Homes Behind l Mandatory Mem. l Pool l Dining l Golf l Tennis l Pickleball, More!
Features of 16670 Senterra Drive
| MLS® # | RX-11129141 |
|---|---|
| USD | $7,775,000 |
| CAD | $10,914,079 |
| CNY | 元55,452,078 |
| EUR | €6,720,827 |
| GBP | £5,830,923 |
| RUB | ₽630,930,365 |
| HOA Fees | $600 |
| Bedrooms | 4 |
| Bathrooms | 5.00 |
| Full Baths | 4 |
| Half Baths | 1 |
| Total Square Footage | 5,810 |
| Living Square Footage | 4,394 |
| Square Footage | Tax Rolls |
| Acres | 0.58 |
| Year Built | 1991 |
| Type | Residential |
| Sub-Type | Single Family Detached |
| Restrictions | Buyer Approval |
| Style | Multi-Level, Mediterranean, Courtyard |
| Unit Floor | 0 |
| Status | New |
| HOPA | No Hopa |
| Membership Equity | Yes |
Community Information
| Address | 16670 Senterra Drive |
|---|---|
| Area | 4650 |
| Subdivision | ROYAL HIDDEN COVE- POLO CLUB |
| Development | POLO CLUB- HIDDEN COVE |
| City | Delray Beach |
| County | Palm Beach |
| State | FL |
| Zip Code | 33484 |
Amenities
| Amenities | Tennis, Bike - Jog, Clubhouse, Basketball, Exercise Room, Game Room, Spa-Hot Tub, Sidewalks, Billiards, Cabana, Putting Green, Street Lights, Cafe/Restaurant, Pickleball, Playground |
|---|---|
| Utilities | Public Sewer, Public Water, 3-Phase Electric, Cable, Underground, Water Available |
| Parking | Garage - Attached, 2+ Spaces, Driveway, Drive - Circular |
| # of Garages | 3 |
| View | Garden, Golf, Lake |
| Is Waterfront | Yes |
| Waterfront | Lake, Point Lot |
| Has Pool | Yes |
| Pool | Inground |
| Pets Allowed | Restricted |
| Unit | Multi-Level |
| Subdivision Amenities | Community Tennis Courts, Bike - Jog, Clubhouse, Basketball, Exercise Room, Game Room, Spa-Hot Tub, Sidewalks, Billiards, Cabana, Putting Green, Street Lights, Cafe/Restaurant, Pickleball, Playground |
| Security | Gate - Manned, Security Patrol |
| Guest House | Yes |
Interior
| Interior Features | Ctdrl/Vault Ceilings, Split Bedroom, Volume Ceiling, Built-in Shelves, Laundry Tub, Upstairs Living Area |
|---|---|
| Appliances | Dishwasher, Dryer, Microwave, Range - Electric, Washer, Water Heater - Elec, Refrigerator, Disposal, Ice Maker, Smoke Detector, Freezer, Central Vacuum, Wall Oven |
| Heating | Central, Electric |
| Cooling | Central, Electric, Ceiling Fan |
| Fireplace | No |
| # of Stories | 2 |
| Stories | 2.00 |
| Furnished | Unfurnished, Furniture Negotiable |
| Master Bedroom | Separate Shower, Dual Sinks, Mstr Bdrm - Ground, Mstr Bdrm - Sitting |
Exterior
| Exterior Features | Built-in Grill, Covered Patio, Open Balcony, Auto Sprinkler, Zoned Sprinkler, Cabana |
|---|---|
| Lot Description | 1/2 to < 1 Acre |
| Windows | Bay Window, Picture, Sliding, Arched, Drapes, Impact Glass |
| Roof | S-Tile |
| Construction | CBS, Frame/Stucco |
| Front Exposure | North |
School Information
| Elementary | Calusa Elementary School |
|---|---|
| Middle | Omni Middle School |
| High | Spanish River Community High School |
Additional Information
| Date Listed | October 3rd, 2025 |
|---|---|
| Days on Market | 11 |
| Zoning | RTS |
| Foreclosure | No |
| Short Sale | No |
| RE / Bank Owned | No |
| HOA Fees | 600 |
| Parcel ID | 00424626260000370 |
Room Dimensions
| Master Bedroom | 18 x 21 |
|---|---|
| Bedroom 2 | 13 x 14 |
| Bedroom 3 | 13 x 17 |
| Bedroom 4 | 15 x 15 |
| Living Room | 26 x 24 |
| Kitchen | 12 x 14 |
| Loft | 18 x 21 |
Listing Details
| Office | The Property Xperts |
|---|---|
| mandy@thepropertyxperts.com |

