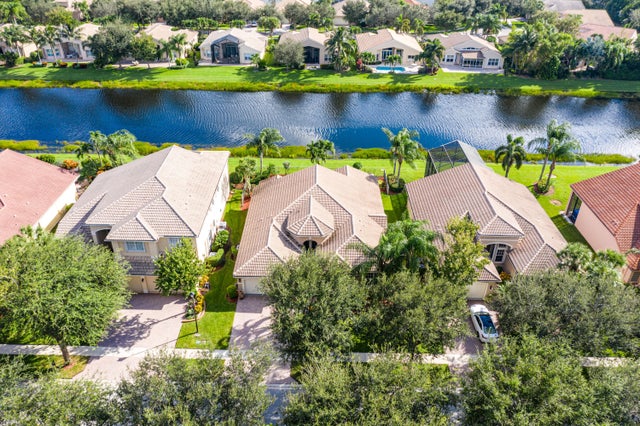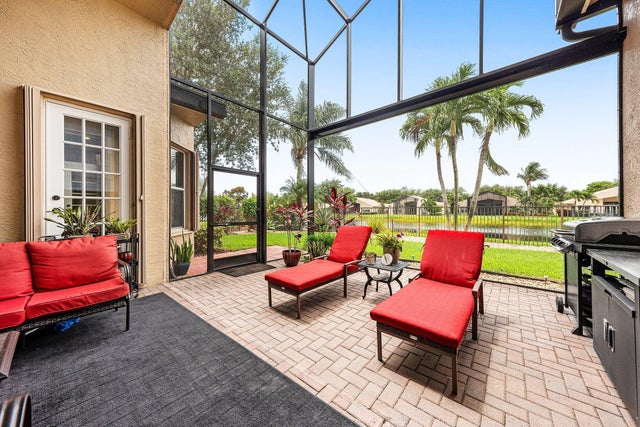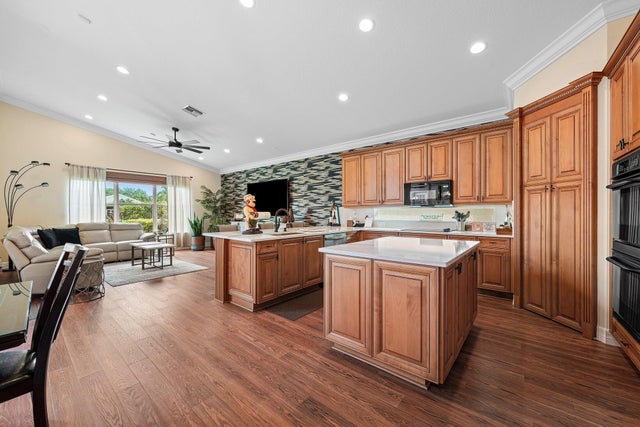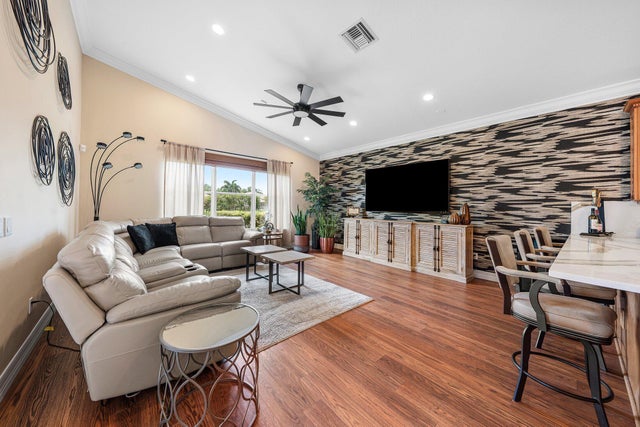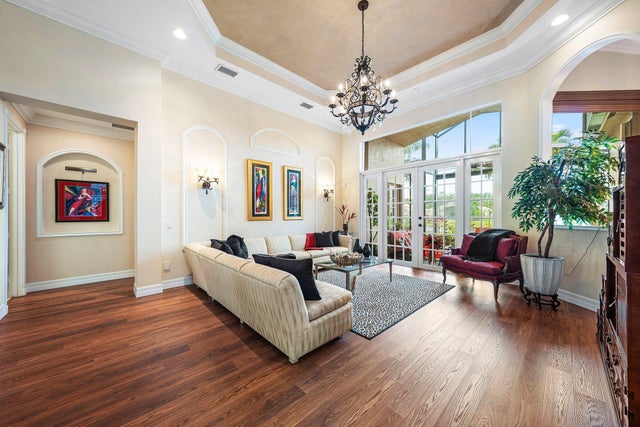About 7346 Greenport Cove
This gorgeous Madrid model features 3 bedrooms + den, 2.5 baths and beautiful lake views from the extended screen enclosed patio. Upgrade highlights include: a whole house generator, luxury vinyl planks, tons of kitchen and bath upgrades, solid core doors, central vacuum system, plantation shutters and Hunter Douglas blinds, custom closet systems, crown molding, French doors, front gutters, accordion shutters, upgraded landscaping and so much more. Please call for more details. HOA Fee includes lawn care, alarm monitoring, phone, cable and internet. Clubhouse recently renovated.
Features of 7346 Greenport Cove
| MLS® # | RX-11129133 |
|---|---|
| USD | $875,000 |
| CAD | $1,231,676 |
| CNY | 元6,247,938 |
| EUR | €757,336 |
| GBP | £659,653 |
| RUB | ₽70,007,613 |
| HOA Fees | $785 |
| Bedrooms | 4 |
| Bathrooms | 3.00 |
| Full Baths | 2 |
| Half Baths | 1 |
| Total Square Footage | 3,518 |
| Living Square Footage | 2,808 |
| Square Footage | Tax Rolls |
| Acres | 0.19 |
| Year Built | 2006 |
| Type | Residential |
| Sub-Type | Single Family Detached |
| Unit Floor | 0 |
| Status | New |
| HOPA | Yes-Verified |
| Membership Equity | No |
Community Information
| Address | 7346 Greenport Cove |
|---|---|
| Area | 4610 |
| Subdivision | Valencia Pointe |
| Development | Valencia Pointe |
| City | Boynton Beach |
| County | Palm Beach |
| State | FL |
| Zip Code | 33437 |
Amenities
| Amenities | Bike - Jog, Billiards, Bocce Ball, Cafe/Restaurant, Clubhouse, Exercise Room, Game Room, Internet Included, Lobby, Manager on Site, Pickleball, Pool, Sidewalks, Tennis |
|---|---|
| Utilities | 3-Phase Electric, Public Water |
| Parking | Driveway, Garage - Attached |
| # of Garages | 2 |
| View | Lake |
| Is Waterfront | Yes |
| Waterfront | Lake |
| Has Pool | No |
| Pets Allowed | Restricted |
| Subdivision Amenities | Bike - Jog, Billiards, Bocce Ball, Cafe/Restaurant, Clubhouse, Exercise Room, Game Room, Internet Included, Lobby, Manager on Site, Pickleball, Pool, Sidewalks, Community Tennis Courts |
| Security | Gate - Manned, Gate - Unmanned |
Interior
| Interior Features | Laundry Tub, Roman Tub, Split Bedroom, Volume Ceiling, Walk-in Closet |
|---|---|
| Appliances | Auto Garage Open, Central Vacuum, Cooktop, Dishwasher, Disposal, Dryer, Microwave, Refrigerator, Storm Shutters, Wall Oven, Washer, Water Heater - Elec, Generator Whle House |
| Heating | Central |
| Cooling | Central |
| Fireplace | No |
| # of Stories | 1 |
| Stories | 1.00 |
| Furnished | Unfurnished |
| Master Bedroom | Dual Sinks, Mstr Bdrm - Ground, Separate Shower, Separate Tub |
Exterior
| Exterior Features | Covered Patio, Screened Patio, Shutters |
|---|---|
| Lot Description | < 1/4 Acre, Sidewalks |
| Windows | Blinds, Plantation Shutters |
| Roof | S-Tile |
| Construction | CBS |
| Front Exposure | North |
Additional Information
| Date Listed | October 3rd, 2025 |
|---|---|
| Days on Market | 11 |
| Zoning | PUD |
| Foreclosure | No |
| Short Sale | No |
| RE / Bank Owned | No |
| HOA Fees | 785 |
| Parcel ID | 00424527200001300 |
| Contact Info | jkatzmls34@gmail.com |
Room Dimensions
| Master Bedroom | 20 x 18 |
|---|---|
| Bedroom 2 | 13 x 11 |
| Bedroom 3 | 12 x 11 |
| Den | 12 x 11 |
| Dining Room | 13 x 12 |
| Family Room | 18 x 17 |
| Living Room | 17 x 15 |
| Kitchen | 14 x 14 |
Listing Details
| Office | RE/MAX Direct |
|---|---|
| ben@homesbydirect.com |

