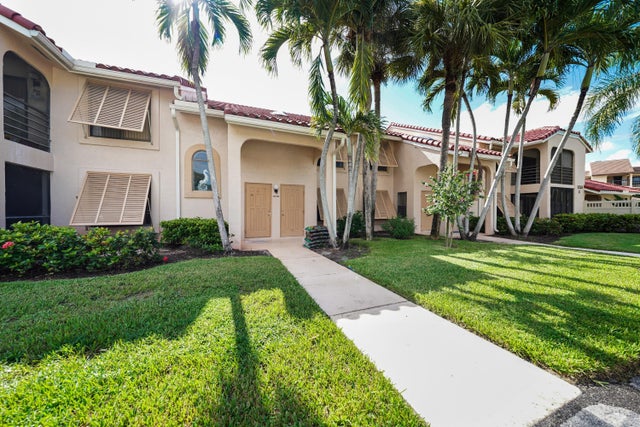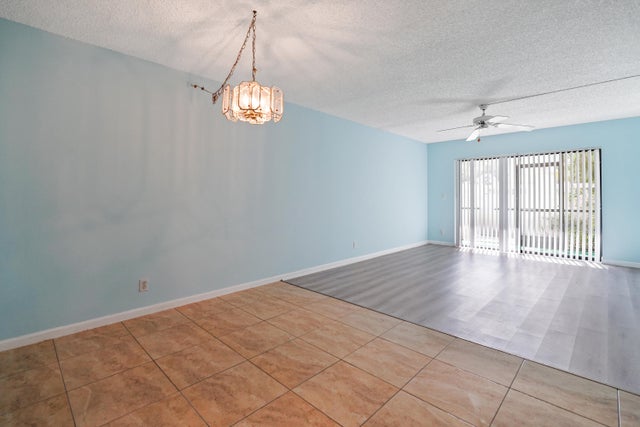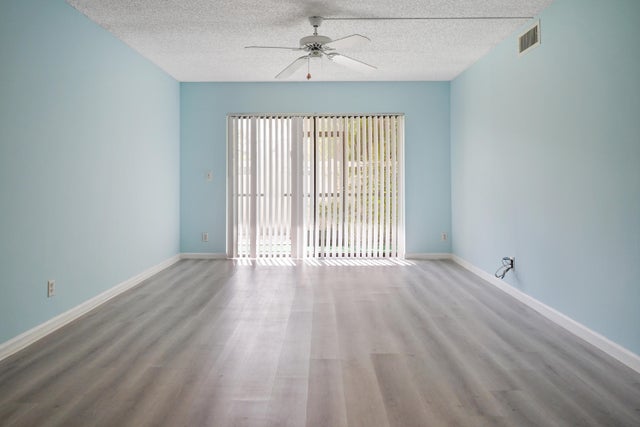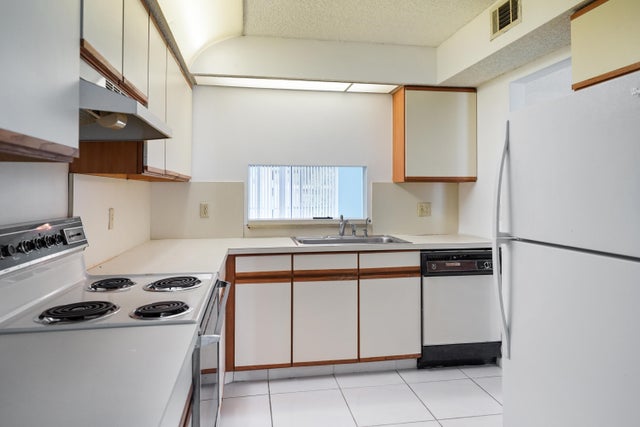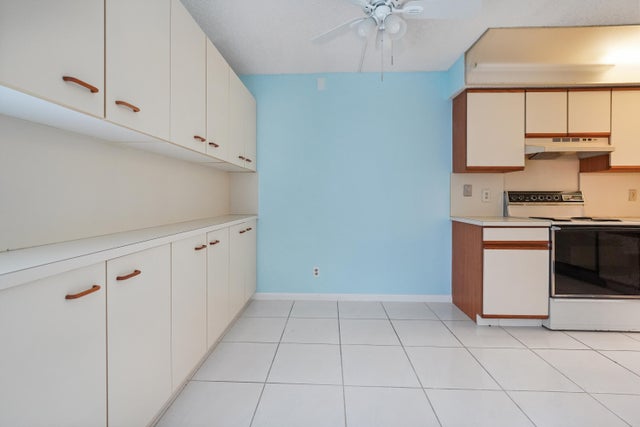About 10204 Mangrove Drive #103
Welcome to your perfect new home! This inviting first-floor condo offers 2 spacious bedrooms and 2 beautifully updated bathrooms, all freshly painted and with brand-new flooring throughout the living spaces and bedrooms. It's truly move-in ready! The master suite is a peaceful retreat, featuring a luxurious ensuite bathroom designed with accessibility in mind and a walk-in closet to match. The second bathroom has been thoughtfully updated for added comfort.Nestled in the heart of Banyan Springs, a vibrant 55+ community in Boynton Beach, this home is perfect for active adults. You'll love the wide range of amenities, including pickleball, tennis, bocce ball, and a cozy cafe. Plus, with a full calendar of social events, there's always something exciting happening! Relax by the main po
Features of 10204 Mangrove Drive #103
| MLS® # | RX-11129119 |
|---|---|
| USD | $175,000 |
| CAD | $246,335 |
| CNY | 元1,249,588 |
| EUR | €151,467 |
| GBP | £131,931 |
| RUB | ₽14,001,523 |
| HOA Fees | $808 |
| Bedrooms | 2 |
| Bathrooms | 2.00 |
| Full Baths | 2 |
| Total Square Footage | 1,230 |
| Living Square Footage | 1,128 |
| Square Footage | Tax Rolls |
| Acres | 0.00 |
| Year Built | 1984 |
| Type | Residential |
| Sub-Type | Condo or Coop |
| Style | Traditional |
| Unit Floor | 1 |
| Status | New |
| HOPA | Yes-Verified |
| Membership Equity | No |
Community Information
| Address | 10204 Mangrove Drive #103 |
|---|---|
| Area | 4610 |
| Subdivision | LAKESIDE CONDO 6 OF BANYAN SPRINGS |
| Development | Banyan Springs |
| City | Boynton Beach |
| County | Palm Beach |
| State | FL |
| Zip Code | 33437 |
Amenities
| Amenities | Billiards, Cafe/Restaurant, Clubhouse, Community Room, Exercise Room, Game Room, Library, Pickleball, Picnic Area, Pool, Sidewalks, Spa-Hot Tub, Tennis, Lobby, Sauna, Shuffleboard, Business Center |
|---|---|
| Utilities | Cable, Public Sewer, Public Water |
| Parking | Assigned, Vehicle Restrictions |
| Is Waterfront | No |
| Waterfront | None |
| Has Pool | No |
| Pets Allowed | No |
| Unit | Garden Apartment |
| Subdivision Amenities | Billiards, Cafe/Restaurant, Clubhouse, Community Room, Exercise Room, Game Room, Library, Pickleball, Picnic Area, Pool, Sidewalks, Spa-Hot Tub, Community Tennis Courts, Lobby, Sauna, Shuffleboard, Business Center |
| Security | Gate - Unmanned |
| Guest House | No |
Interior
| Interior Features | Entry Lvl Lvng Area, Pantry, Split Bedroom, Walk-in Closet |
|---|---|
| Appliances | Dishwasher, Disposal, Dryer, Microwave, Range - Electric, Refrigerator, Smoke Detector, Washer, Water Heater - Elec |
| Heating | Central, Electric |
| Cooling | Ceiling Fan, Central |
| Fireplace | No |
| # of Stories | 1 |
| Stories | 1.00 |
| Furnished | Unfurnished |
| Master Bedroom | Mstr Bdrm - Ground |
Exterior
| Exterior Features | Fence |
|---|---|
| Construction | CBS |
| Front Exposure | Northeast |
Additional Information
| Date Listed | October 3rd, 2025 |
|---|---|
| Days on Market | 11 |
| Zoning | AR |
| Foreclosure | No |
| Short Sale | No |
| RE / Bank Owned | No |
| HOA Fees | 807.93 |
| Parcel ID | 00424526150341030 |
Room Dimensions
| Master Bedroom | 11 x 14 |
|---|---|
| Bedroom 2 | 11 x 10 |
| Living Room | 24 x 12 |
| Kitchen | 9 x 8 |
| Patio | 12 x 6 |
Listing Details
| Office | CENTURY 21 Tenace Realty |
|---|---|
| ellen@c21tenace.com |

