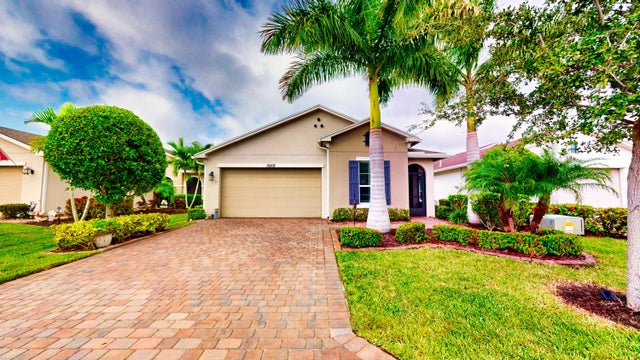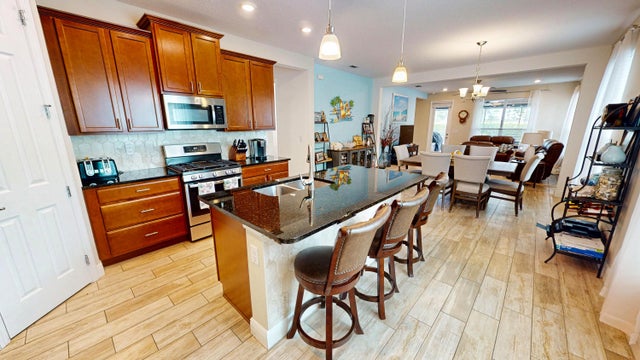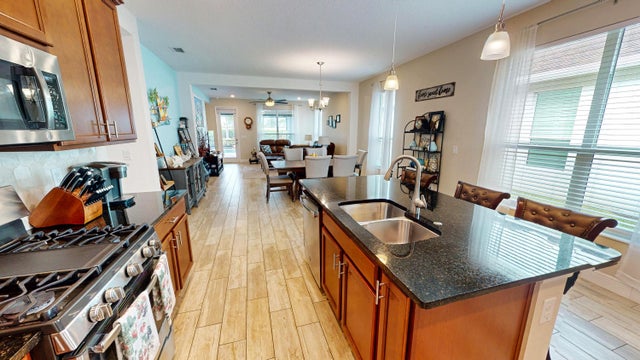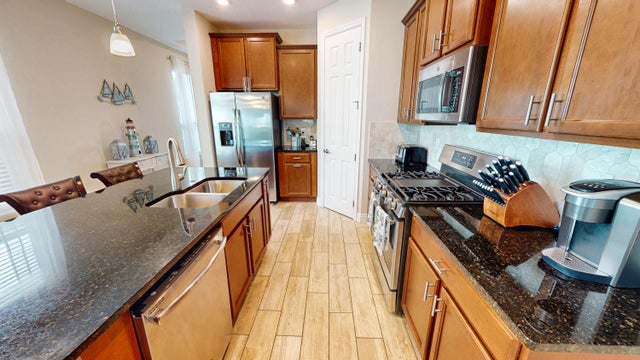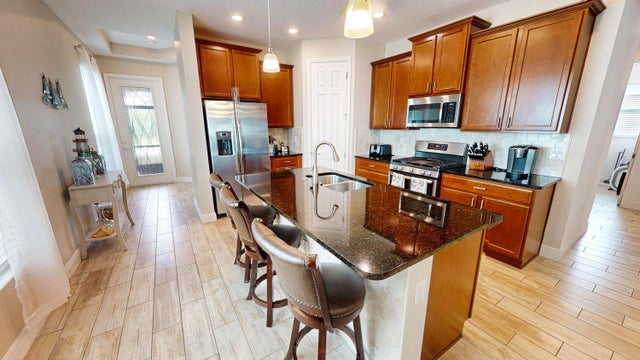About 10207 Sw Indian Lilac Trail
This 2-bedroom, 2-bath home plus den offers just under 1,700 square feet of open living space with a thoughtful split floor plan, ideal for hosting family and guests. The true highlight is the stunning oversized screened lanai and pool area. Featuring a sparkling heated pool, expansive covered space with room for seating and a TV, hurricane screens, and upgraded landscaping, this outdoor retreat provides the ultimate in privacy and relaxation--perfect for year-round Florida living and entertaining. Inside, the kitchen overlooks the dining and family rooms and is beautifully appointed with granite countertops, 42-inch cabinets, a gas range, and an upgraded backsplash.The oversized master suite boasts dual sinks, a large walk-in closet, and a seamless glass walk-in shower, while the second and third bedrooms are perfectly suited for guests. Additional features include impact windows and doors, upgraded recessed lighting, and thoughtful finishes throughout. With its seamless indoor-outdoor flow and showstopping lanai, this home is truly built for entertaining and comfort.
Features of 10207 Sw Indian Lilac Trail
| MLS® # | RX-11129115 |
|---|---|
| USD | $429,000 |
| CAD | $602,814 |
| CNY | 元3,056,668 |
| EUR | €367,902 |
| GBP | £319,011 |
| RUB | ₽34,534,328 |
| HOA Fees | $587 |
| Bedrooms | 2 |
| Bathrooms | 2.00 |
| Full Baths | 2 |
| Total Square Footage | 2,310 |
| Living Square Footage | 1,689 |
| Square Footage | Tax Rolls |
| Acres | 0.12 |
| Year Built | 2019 |
| Type | Residential |
| Sub-Type | Single Family Detached |
| Style | Contemporary |
| Unit Floor | 0 |
| Status | New |
| HOPA | Yes-Verified |
| Membership Equity | No |
Community Information
| Address | 10207 Sw Indian Lilac Trail |
|---|---|
| Area | 7800 |
| Subdivision | TRADITION PLAT NO 35 |
| Development | Vitalia |
| City | Port Saint Lucie |
| County | St. Lucie |
| State | FL |
| Zip Code | 34987 |
Amenities
| Amenities | Basketball, Bike - Jog, Billiards, Bocce Ball, Clubhouse, Community Room, Exercise Room, Game Room, Library, Manager on Site, Pickleball, Pool, Putting Green, Shuffleboard, Spa-Hot Tub, Tennis |
|---|---|
| Utilities | Cable, 3-Phase Electric, Gas Natural, Public Sewer, Public Water, Underground |
| Parking | Driveway, Garage - Attached |
| # of Garages | 2 |
| View | Pool |
| Is Waterfront | No |
| Waterfront | None |
| Has Pool | Yes |
| Pool | Heated, Inground, Salt Water |
| Pets Allowed | Yes |
| Subdivision Amenities | Basketball, Bike - Jog, Billiards, Bocce Ball, Clubhouse, Community Room, Exercise Room, Game Room, Library, Manager on Site, Pickleball, Pool, Putting Green, Shuffleboard, Spa-Hot Tub, Community Tennis Courts |
| Security | Burglar Alarm, Gate - Manned, Security Sys-Owned |
Interior
| Interior Features | Entry Lvl Lvng Area, Foyer, Cook Island, Pantry |
|---|---|
| Appliances | Auto Garage Open, Dishwasher, Disposal, Dryer, Microwave, Refrigerator, Washer, Water Heater - Gas |
| Heating | Central |
| Cooling | Ceiling Fan, Central |
| Fireplace | No |
| # of Stories | 1 |
| Stories | 1.00 |
| Furnished | Furniture Negotiable |
| Master Bedroom | Dual Sinks, Mstr Bdrm - Ground |
Exterior
| Exterior Features | Auto Sprinkler, Screened Patio, Solar Panels |
|---|---|
| Lot Description | < 1/4 Acre |
| Construction | CBS |
| Front Exposure | East |
Additional Information
| Date Listed | October 3rd, 2025 |
|---|---|
| Days on Market | 13 |
| Zoning | Residential |
| Foreclosure | No |
| Short Sale | No |
| RE / Bank Owned | No |
| HOA Fees | 587 |
| Parcel ID | 430470201690002 |
Room Dimensions
| Master Bedroom | 14.9 x 15.3 |
|---|---|
| Bedroom 2 | 12 x 10 |
| Den | 11.8 x 9.11 |
| Dining Room | 15.6 x 9.11 |
| Living Room | 15.6 x 15.3 |
| Kitchen | 13.6 x 9.5 |
Listing Details
| Office | Sandhill Realty Group |
|---|---|
| dpaladino@sandhillrealtyfl.com |

