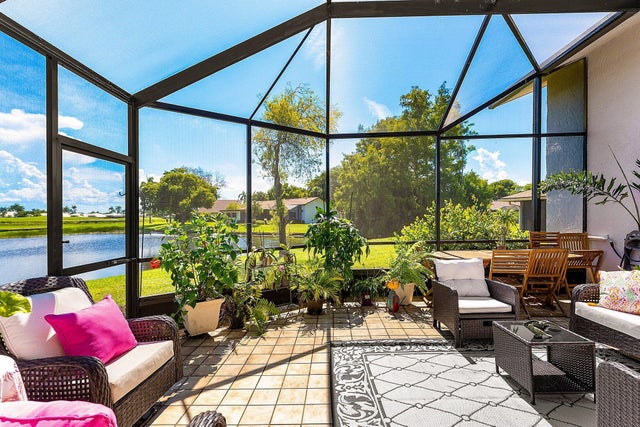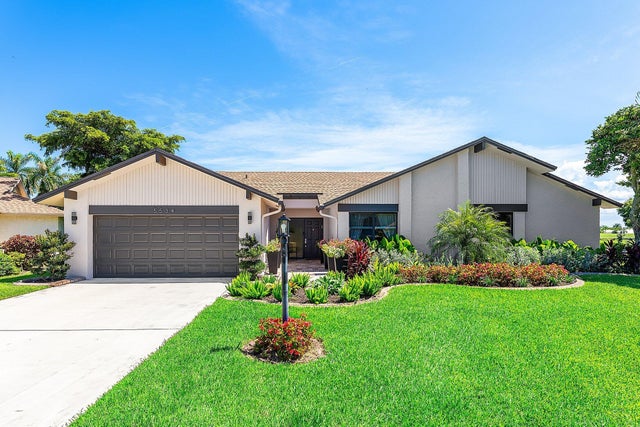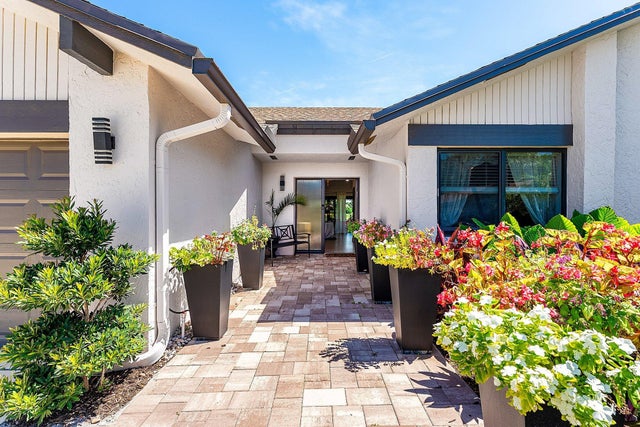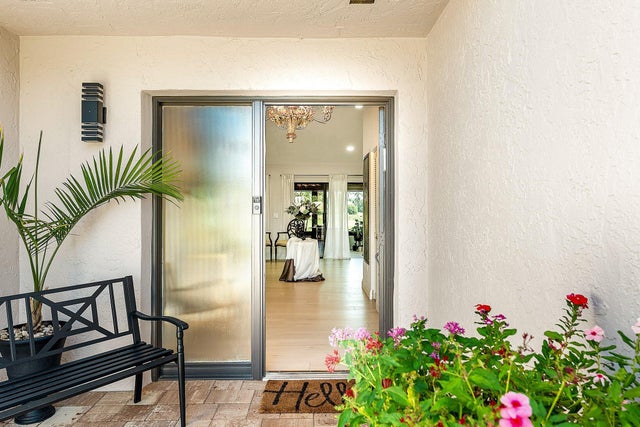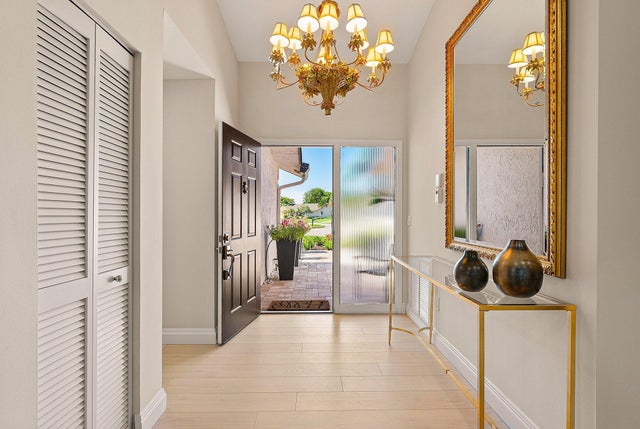About 5534 Forest Oaks Terrace
ONE OF A KIND and EXCEPTIONAL HOME in the prestigious Boca Delray Country Club, a 55+ non-equity, gated golf community, stands unparalleled with over 2,300 SF on a RARE CUL-DE-SAC WATERFRONT LOT, showcasing breathtaking LAKE and GOLF COURSE VIEWS. This NEWLY RENOVATED residence, FLOODED WITH NATURAL LIGHT, features an OPEN FLOOR PLAN with VAULTED CEILINGS, 3 SPACIOUS bedrooms, 2 bathrooms, and a versatile den/office. A RENOVATED kitchen, with a large QUARTZ island and HIGH-END APPLIANCES, flows seamlessly into the DINING AREA and GRAND FAMILY ROOM. Open the glass doors into the AIR-CONDITIONED Sunroom and you've created a breathtaking space for ENTERTAINING. THE OVERSIZED MASTER SUITE, BATHROOM and WALK-IN CLOSET CONTINUE THE HOME'S FLUID DESIGN. Features of this stunning home includeengineered wood flooring and porcelain bathrooms tiles, impact windows, a newer roof and AC. This extraordinary property, with its unmatched design and attention to detail, sets a new standard for luxury living in a vibrant community with a par 60 course, new clubhouse and premier amenities.
Features of 5534 Forest Oaks Terrace
| MLS® # | RX-11129112 |
|---|---|
| USD | $885,000 |
| CAD | $1,243,567 |
| CNY | 元6,305,714 |
| EUR | €758,958 |
| GBP | £658,100 |
| RUB | ₽71,242,146 |
| HOA Fees | $797 |
| Bedrooms | 3 |
| Bathrooms | 2.00 |
| Full Baths | 2 |
| Total Square Footage | 2,920 |
| Living Square Footage | 2,360 |
| Square Footage | Floor Plan |
| Acres | 0.19 |
| Year Built | 1983 |
| Type | Residential |
| Sub-Type | Single Family Detached |
| Style | Ranch |
| Unit Floor | 0 |
| Status | New |
| HOPA | Yes-Verified |
| Membership Equity | No |
Community Information
| Address | 5534 Forest Oaks Terrace |
|---|---|
| Area | 4640 |
| Subdivision | BOCA DELRAY |
| Development | BOCA DELRAY GOLF AND COUNTRY CLUB |
| City | Delray Beach |
| County | Palm Beach |
| State | FL |
| Zip Code | 33484 |
Amenities
| Amenities | Billiards, Bocce Ball, Cafe/Restaurant, Clubhouse, Exercise Room, Golf Course, Library, Lobby, Manager on Site, Pickleball, Pool, Putting Green, Sauna, Street Lights, Tennis, Whirlpool |
|---|---|
| Utilities | 3-Phase Electric, Public Sewer, Public Water |
| Parking | 2+ Spaces, Driveway, Garage - Attached, Vehicle Restrictions |
| # of Garages | 2 |
| View | Golf, Lake |
| Is Waterfront | Yes |
| Waterfront | Lake |
| Has Pool | No |
| Pets Allowed | Yes |
| Subdivision Amenities | Billiards, Bocce Ball, Cafe/Restaurant, Clubhouse, Exercise Room, Golf Course Community, Library, Lobby, Manager on Site, Pickleball, Pool, Putting Green, Sauna, Street Lights, Community Tennis Courts, Whirlpool |
| Security | Gate - Manned, TV Camera |
Interior
| Interior Features | Ctdrl/Vault Ceilings, Entry Lvl Lvng Area, Foyer, Cook Island, Pantry, Walk-in Closet, Wet Bar |
|---|---|
| Appliances | Auto Garage Open, Dishwasher, Disposal, Dryer, Freezer, Ice Maker, Microwave, Range - Electric, Refrigerator, Smoke Detector, Washer, Water Heater - Elec |
| Heating | Central, Electric |
| Cooling | Ceiling Fan, Central, Humidistat |
| Fireplace | No |
| # of Stories | 1 |
| Stories | 1.00 |
| Furnished | Furniture Negotiable |
| Master Bedroom | Mstr Bdrm - Ground, Separate Shower |
Exterior
| Exterior Features | Auto Sprinkler, Lake/Canal Sprinkler, Screened Patio |
|---|---|
| Lot Description | < 1/4 Acre |
| Windows | Blinds, Sliding, Bay Window, Casement |
| Roof | Comp Shingle |
| Construction | CBS |
| Front Exposure | North |
Additional Information
| Date Listed | October 3rd, 2025 |
|---|---|
| Days on Market | 12 |
| Zoning | RT |
| Foreclosure | No |
| Short Sale | No |
| RE / Bank Owned | No |
| HOA Fees | 797 |
| Parcel ID | 00424626010000090 |
Room Dimensions
| Master Bedroom | 19 x 15 |
|---|---|
| Living Room | 25 x 14 |
| Kitchen | 15 x 14 |
Listing Details
| Office | Sigal Group Realty |
|---|---|
| sigoosh@gmail.com |

