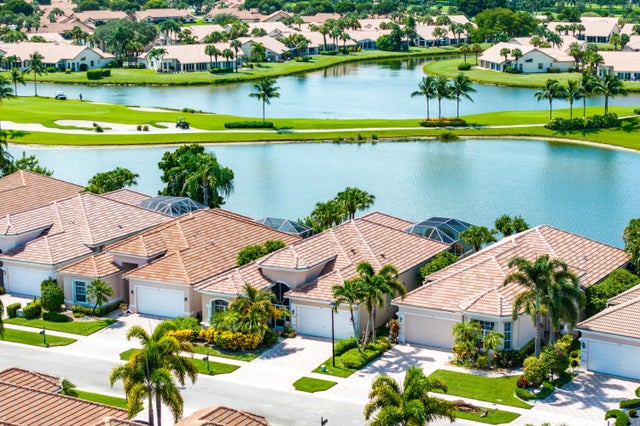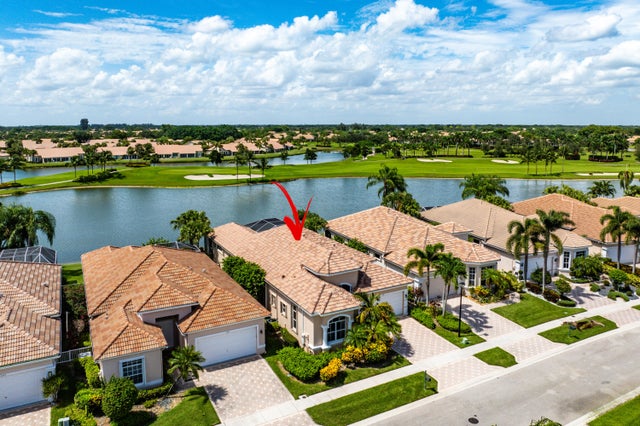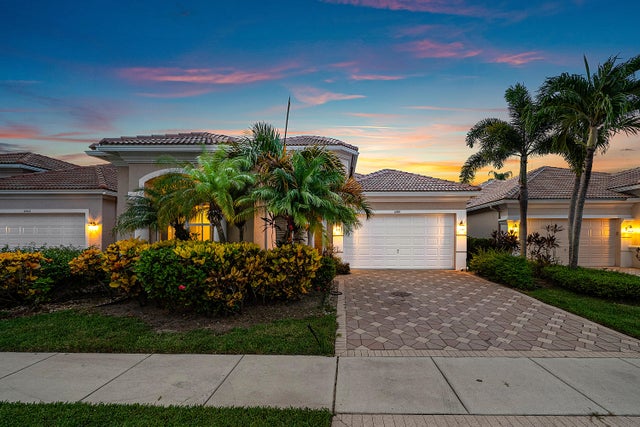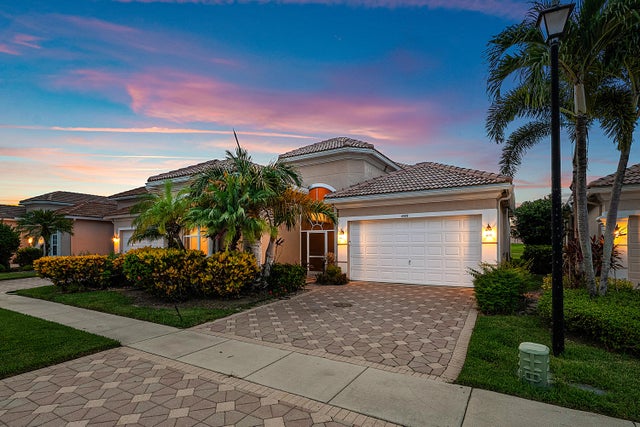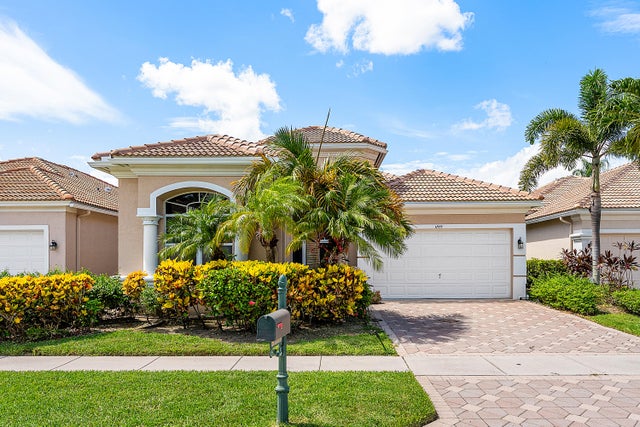About 6959 Fairway Lakes Drive
Welcome to this 3 bed, 3 full bath home in the prestigious Aberdeen Golf & Country Club, sited on one of the most desirable lots in the community. With sweeping golf and tranquil lake views, this residence offers a rare opportunity to customize a spacious home in an unbeatable setting of the Turnberry Isles subdivsion.Featuring over 2,600 living square feet, soaring vaulted ceilings, abundant natural light, and an open layout, the home provides a bright and inviting atmosphere.This home features a NEW ROOF 2025, a sizable primary suite, private screened pool and patio, and 2-car garage...Living in Aberdeen Golf & Country Club means enjoying world-class amenities: a championship golf course, resort-style pools, tennis, pickleball, fitness center, and a vibrant clubhouse with dining and year-round social events. The 55+ membership community of Turnberry Isles is known for its welcoming atmosphere and active lifestyle. Conveniently located near shopping, dining, and South Florida's best beaches, this home blends comfort, lifestyle, and incredible potential. Don't miss this chance to create your dream retreat in one of Boynton Beach's premier country club communities. A must see!
Features of 6959 Fairway Lakes Drive
| MLS® # | RX-11129085 |
|---|---|
| USD | $548,500 |
| CAD | $769,732 |
| CNY | 元3,908,501 |
| EUR | €469,220 |
| GBP | £408,256 |
| RUB | ₽44,534,580 |
| HOA Fees | $488 |
| Bedrooms | 3 |
| Bathrooms | 3.00 |
| Full Baths | 3 |
| Total Square Footage | 3,249 |
| Living Square Footage | 2,618 |
| Square Footage | Owner |
| Acres | 0.15 |
| Year Built | 1997 |
| Type | Residential |
| Sub-Type | Single Family Detached |
| Style | < 4 Floors, Mediterranean |
| Unit Floor | 0 |
| Status | New |
| HOPA | Yes-Verified |
| Membership Equity | Yes |
Community Information
| Address | 6959 Fairway Lakes Drive |
|---|---|
| Area | 4590 |
| Subdivision | ABERDEEN 25 |
| Development | ABERDEEN |
| City | Boynton Beach |
| County | Palm Beach |
| State | FL |
| Zip Code | 33472 |
Amenities
| Amenities | Clubhouse, Community Room, Exercise Room, Golf Course, Pool, Tennis |
|---|---|
| Utilities | Cable, Public Sewer, Public Water, Underground |
| Parking | 2+ Spaces, Garage - Attached |
| # of Garages | 2 |
| View | Golf, Lake |
| Is Waterfront | Yes |
| Waterfront | Lake |
| Has Pool | Yes |
| Pool | Heated, Inground, Screened |
| Pets Allowed | Restricted |
| Subdivision Amenities | Clubhouse, Community Room, Exercise Room, Golf Course Community, Pool, Community Tennis Courts |
| Security | Burglar Alarm, Entry Card, Gate - Unmanned, Security Sys-Owned |
Interior
| Interior Features | Foyer, Laundry Tub, Pantry, Roman Tub, Split Bedroom, Volume Ceiling, Walk-in Closet |
|---|---|
| Appliances | Auto Garage Open, Dishwasher, Disposal, Dryer, Ice Maker, Microwave, Range - Electric, Refrigerator, Smoke Detector, Washer, Water Heater - Elec |
| Heating | Central, Electric |
| Cooling | Central, Electric |
| Fireplace | No |
| # of Stories | 1 |
| Stories | 1.00 |
| Furnished | Unfurnished |
| Master Bedroom | Dual Sinks, Separate Shower, Separate Tub |
Exterior
| Exterior Features | Auto Sprinkler, Covered Patio, Screened Patio, Shutters |
|---|---|
| Lot Description | < 1/4 Acre |
| Windows | Blinds, Single Hung Metal, Sliding |
| Roof | Concrete Tile |
| Construction | CBS, Concrete |
| Front Exposure | South |
School Information
| Elementary | Crystal Lakes Elementary School |
|---|---|
| Middle | Christa Mcauliffe Middle School |
| High | Park Vista Community High School |
Additional Information
| Date Listed | October 3rd, 2025 |
|---|---|
| Days on Market | 14 |
| Zoning | RS |
| Foreclosure | No |
| Short Sale | No |
| RE / Bank Owned | No |
| HOA Fees | 488 |
| Parcel ID | 00424515170000170 |
Room Dimensions
| Master Bedroom | 13 x 18 |
|---|---|
| Bedroom 2 | 12 x 13 |
| Bedroom 3 | 11 x 11 |
| Dining Room | 8 x 9, 12 x 15 |
| Family Room | 20 x 16 |
| Living Room | 14 x 18 |
| Kitchen | 10 x 14 |
Listing Details
| Office | Compass Florida LLC |
|---|---|
| brokerfl@compass.com |

