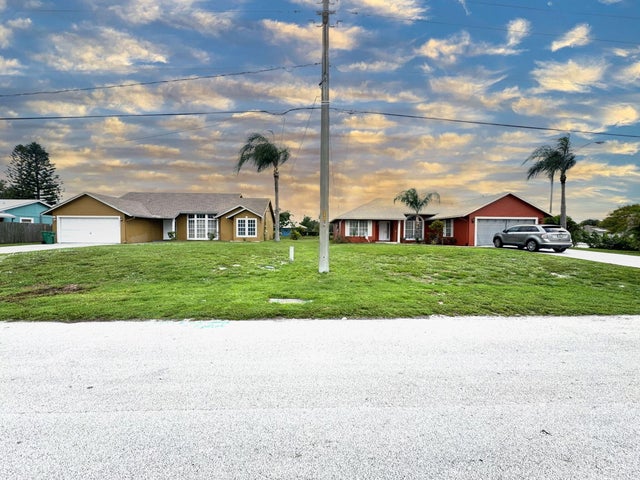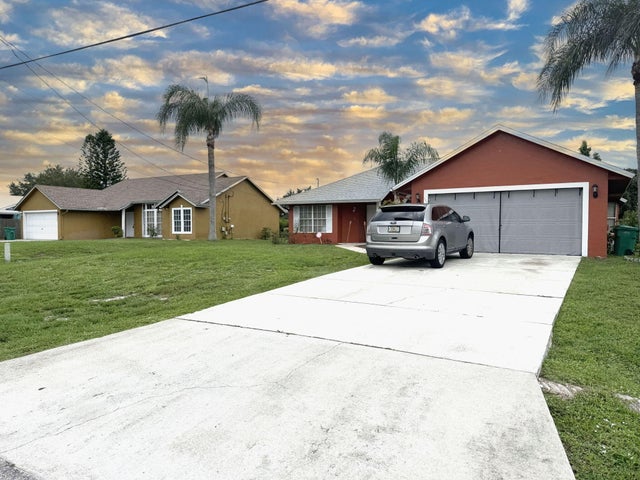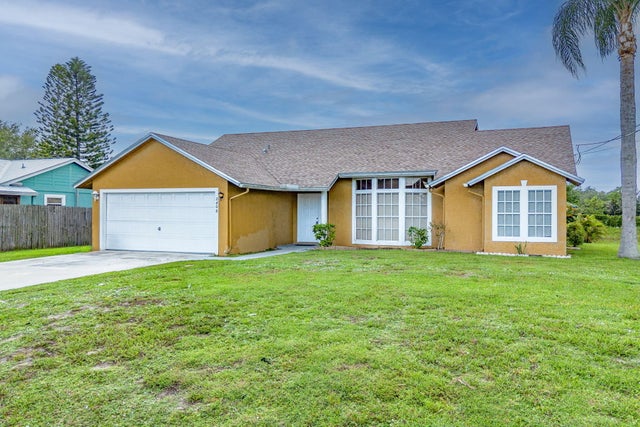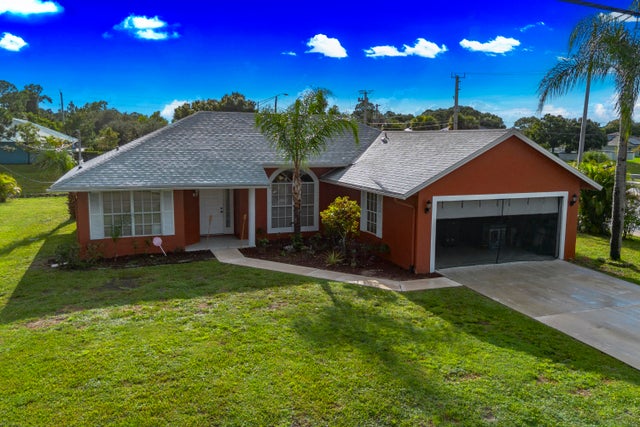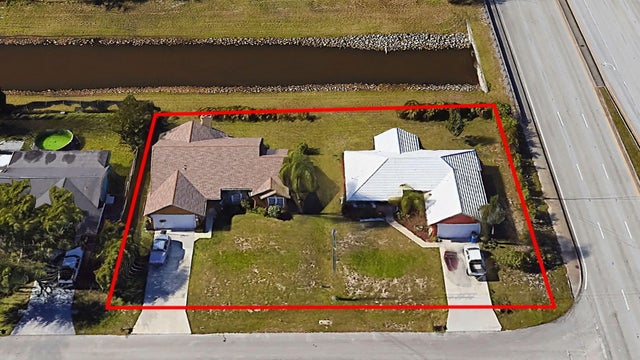About 2402-2408 Sw Monterrey Lane
Investment Opportunity - Two Homes on One Corner Lot, Rare chance to own two homes sold together on a corner property with zoning that allows residential, professional, and industrial uses. Options include generational living, rental income, or professional with high-visibility signage on Port St. Lucie Blvd, one of the city's main thoroughfares.2402 Monterrey - 3 bedrooms, 2 bathrooms, 2-car garage, 1,698 sq. ft. Open concept design with vaulted ceilings, oversized windows and sliders for natural light, split bedroom floor plan, and screened lanai. The home sits on a canal with a large yard. 2024 Roof replaced.2408 Monterrey - 3 bedrooms, 2 bathrooms, 2-car garage, 1526 sq. ft. Vaulted ceilings and open layout with screened lanai and spacious yard. Major updates includeAC (approx. 3 years), roof (approx. 3 years), hot water heater (2020). Washer and dryer included.Together, these properties offer multiple living and business possibilities with excellent exposure and a strong return potential.
Features of 2402-2408 Sw Monterrey Lane
| MLS® # | RX-11129023 |
|---|---|
| USD | $679,000 |
| CAD | $952,868 |
| CNY | 元4,838,418 |
| EUR | €580,857 |
| GBP | £505,389 |
| RUB | ₽55,130,319 |
| Bedrooms | 6 |
| Bathrooms | 4.00 |
| Full Baths | 4 |
| Total Square Footage | 4,382 |
| Living Square Footage | 3,224 |
| Square Footage | Tax Rolls |
| Acres | 0.49 |
| Year Built | 1990 |
| Type | Residential |
| Sub-Type | Single Family Detached |
| Restrictions | None |
| Unit Floor | 0 |
| Status | Active |
| HOPA | No Hopa |
| Membership Equity | No |
Community Information
| Address | 2402-2408 Sw Monterrey Lane |
|---|---|
| Area | 7370 |
| Subdivision | PORT ST LUCIE SECTION 5 |
| City | Port Saint Lucie |
| County | St. Lucie |
| State | FL |
| Zip Code | 34953 |
Amenities
| Amenities | None |
|---|---|
| Utilities | Cable, Public Sewer, Public Water |
| Parking | 2+ Spaces, Driveway, Garage - Attached |
| # of Garages | 4 |
| View | Canal |
| Is Waterfront | Yes |
| Waterfront | Canal Width 1 - 80 |
| Has Pool | No |
| Pets Allowed | Yes |
| Subdivision Amenities | None |
Interior
| Interior Features | Ctdrl/Vault Ceilings, Split Bedroom |
|---|---|
| Appliances | Range - Electric, Refrigerator, Water Heater - Elec |
| Heating | Central, Electric |
| Cooling | Central, Electric |
| Fireplace | No |
| # of Stories | 1 |
| Stories | 1.00 |
| Furnished | Unfurnished |
| Master Bedroom | Mstr Bdrm - Ground |
Exterior
| Exterior Features | Screened Patio |
|---|---|
| Lot Description | 1/4 to 1/2 Acre |
| Roof | Other |
| Construction | Frame, Frame/Stucco |
| Front Exposure | Southwest |
Additional Information
| Date Listed | October 2nd, 2025 |
|---|---|
| Days on Market | 15 |
| Zoning | Prof/Res/Indust |
| Foreclosure | No |
| Short Sale | No |
| RE / Bank Owned | No |
| Parcel ID | 342052003420005 |
Room Dimensions
| Master Bedroom | 13 x 13 |
|---|---|
| Living Room | 16 x 14 |
| Kitchen | 12 x 10 |
Listing Details
| Office | LPT Realty, LLC |
|---|---|
| flbrokers@lptrealty.com |

