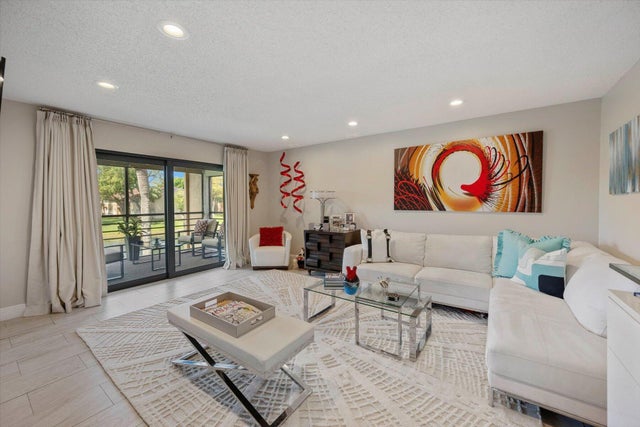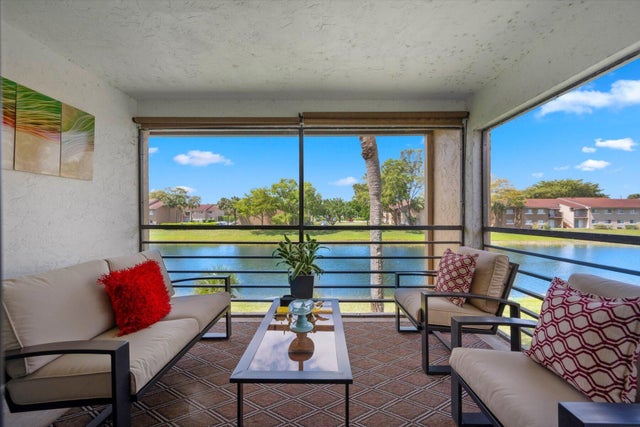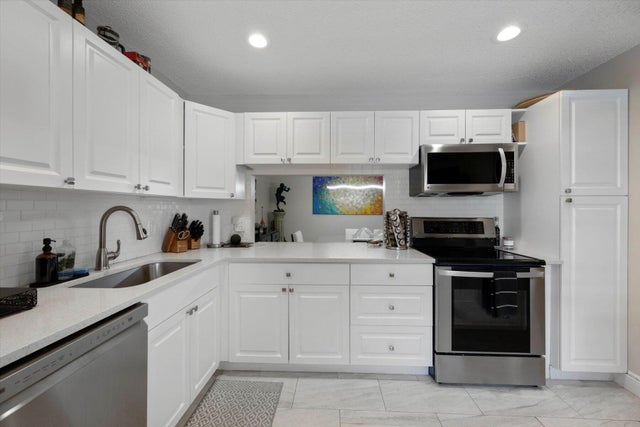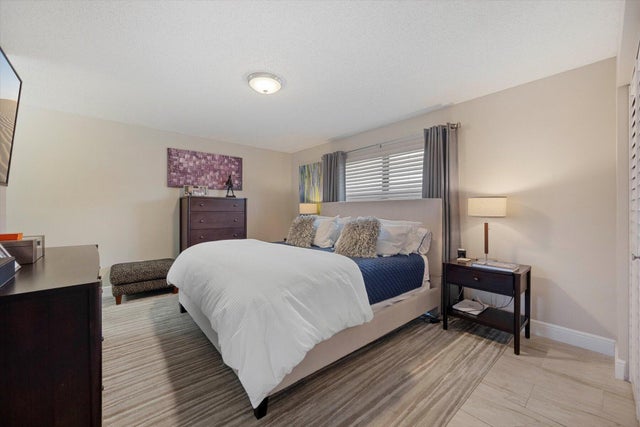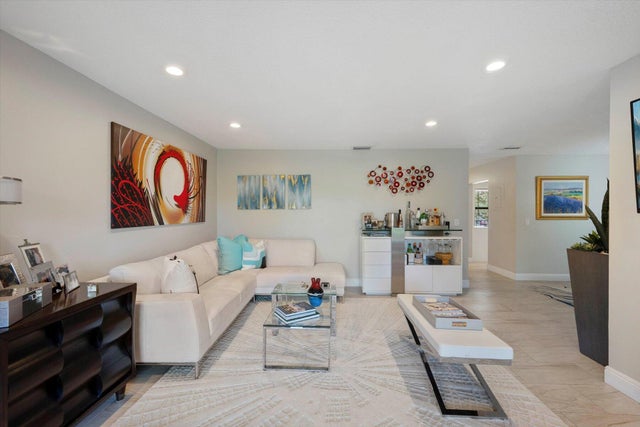About 145 Lake Nancy Lane #232
Corner unit with water views and extra natural light! IMPACT WINDOWS. Fully updated with sleek ceramic tile--NO carpet! The kitchen shines with granite counters, white subway tile backsplash, stainless LG appliances, and a pass-through to the dining area. Bright living space is ideal for relaxing or hosting. Both bathrooms are stylish and spotless. Screened balcony overlooks the water--perfect morning spot. Walk to clubhouse, pool, and more! Guard-gated 55+ community offers a cafe, gym, tennis, sauna, heated pool, hot tub, and year-round activities. One pet allowed, up to 30 lbs. Furnished by a professional designer--all furnishings negotiable. Best unit in Golden Lakes! Don't miss it!
Features of 145 Lake Nancy Lane #232
| MLS® # | RX-11129015 |
|---|---|
| USD | $220,000 |
| CAD | $309,135 |
| CNY | 元1,567,522 |
| EUR | €188,668 |
| GBP | £163,596 |
| RUB | ₽17,709,912 |
| HOA Fees | $752 |
| Bedrooms | 2 |
| Bathrooms | 2.00 |
| Full Baths | 2 |
| Total Square Footage | 1,252 |
| Living Square Footage | 1,135 |
| Square Footage | Tax Rolls |
| Acres | 0.00 |
| Year Built | 1987 |
| Type | Residential |
| Sub-Type | Condo or Coop |
| Unit Floor | 2 |
| Status | New |
| HOPA | Yes-Verified |
| Membership Equity | No |
Community Information
| Address | 145 Lake Nancy Lane #232 |
|---|---|
| Area | 5580 |
| Subdivision | GOLDEN LAKES VILLAGE CONDO R |
| City | West Palm Beach |
| County | Palm Beach |
| State | FL |
| Zip Code | 33411 |
Amenities
| Amenities | Billiards, Clubhouse, Community Room, Courtesy Bus, Exercise Room, Game Room, Library, Manager on Site, Pool, Sauna, Shuffleboard, Spa-Hot Tub, Street Lights, Tennis |
|---|---|
| Utilities | Cable, 3-Phase Electric, Public Sewer, Public Water |
| Parking | Assigned, Guest |
| View | Lake |
| Is Waterfront | Yes |
| Waterfront | Lagoon, Canal Width 1 - 80 |
| Has Pool | No |
| Pets Allowed | Yes |
| Unit | Corner, Penthouse |
| Subdivision Amenities | Billiards, Clubhouse, Community Room, Courtesy Bus, Exercise Room, Game Room, Library, Manager on Site, Pool, Sauna, Shuffleboard, Spa-Hot Tub, Street Lights, Community Tennis Courts |
| Security | Gate - Manned, Security Patrol |
Interior
| Interior Features | Foyer, Pantry, Split Bedroom, Walk-in Closet |
|---|---|
| Appliances | Dishwasher, Microwave, Range - Electric, Refrigerator, Water Heater - Elec |
| Heating | Central, Electric |
| Cooling | Central, Electric |
| Fireplace | No |
| # of Stories | 2 |
| Stories | 2.00 |
| Furnished | Furniture Negotiable, Partially Furnished |
| Master Bedroom | Combo Tub/Shower |
Exterior
| Exterior Features | Covered Patio, Screened Patio |
|---|---|
| Lot Description | 4 to < 5 Acres |
| Windows | Hurricane Windows, Impact Glass |
| Construction | CBS, Concrete |
| Front Exposure | East |
Additional Information
| Date Listed | October 2nd, 2025 |
|---|---|
| Days on Market | 14 |
| Zoning | RS |
| Foreclosure | No |
| Short Sale | No |
| RE / Bank Owned | No |
| HOA Fees | 752.13 |
| Parcel ID | 00424328400002320 |
Room Dimensions
| Master Bedroom | 16 x 12 |
|---|---|
| Bedroom 2 | 14 x 11 |
| Dining Room | 17 x 11 |
| Living Room | 18 x 14 |
| Kitchen | 12 x 10 |
Listing Details
| Office | Platinum Living Realty |
|---|---|
| brandon@niemelarealty.com |

