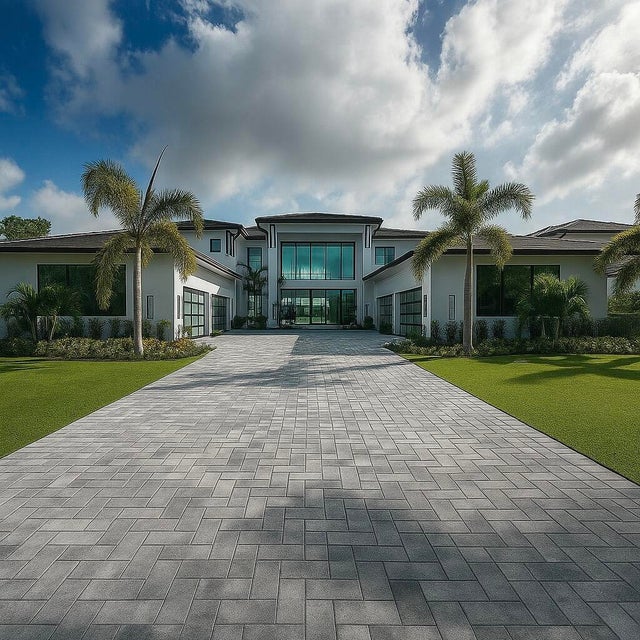About 88 W Riverside Drive
Experience unmatched luxury on the Loxahatchee River with this new waterfront estate offering panoramic blue water views. Featuring 23' ceilings, a striking floating staircase, and expansive living areas, the home is ideal for entertaining. The chef's kitchen boasts backlit quartz and seamless water vistas. The master retreat includes a fireplace sitting room, spa bath, dual closets, and balcony, with four en-suite guest suites. Outdoors, enjoy an infinity pool, spa, firepit, waterfall and new dock. An 8-car garage with clubroom, den, and gym add versatility. Recent upgrades include turf, putting green, enhanced privacy landscaping, premium landscape lighting, and new hurricane shades on the covered patios. A true boater's paradise.
Features of 88 W Riverside Drive
| MLS® # | RX-11128987 |
|---|---|
| USD | $16,950,000 |
| CAD | $23,793,393 |
| CNY | 元120,889,095 |
| EUR | €14,651,834 |
| GBP | £12,711,788 |
| RUB | ₽1,375,468,770 |
| Bedrooms | 5 |
| Bathrooms | 8.00 |
| Full Baths | 6 |
| Half Baths | 2 |
| Total Square Footage | 13,188 |
| Living Square Footage | 9,137 |
| Square Footage | Developer |
| Acres | 0.69 |
| Year Built | 2025 |
| Type | Residential |
| Sub-Type | Single Family Detached |
| Restrictions | None |
| Style | Contemporary |
| Unit Floor | 0 |
| Status | Coming Soon |
| HOPA | No Hopa |
| Membership Equity | No |
Community Information
| Address | 88 W Riverside Drive |
|---|---|
| Area | 5060 |
| Subdivision | RIVERSIDE ON THE LOXAHATCHEE |
| City | Jupiter |
| County | Palm Beach |
| State | FL |
| Zip Code | 33469 |
Amenities
| Amenities | Sidewalks |
|---|---|
| Utilities | Cable, 3-Phase Electric, Gas Bottle, Public Sewer, Public Water, Underground |
| Parking | 2+ Spaces, Garage - Attached, Open, Drive - Decorative |
| # of Garages | 8 |
| View | Intracoastal, River |
| Is Waterfront | Yes |
| Waterfront | Navigable, Ocean Access, River, Seawall, Intracoastal |
| Has Pool | Yes |
| Pool | Auto Chlorinator, Gunite, Heated, Concrete |
| Boat Services | Electric Available, Private Dock, Up to 50 Ft Boat |
| Pets Allowed | Yes |
| Subdivision Amenities | Sidewalks |
Interior
| Interior Features | Bar, Built-in Shelves, Closet Cabinets, Ctdrl/Vault Ceilings, Fireplace(s), Foyer, Cook Island, Laundry Tub, Pantry, Split Bedroom, Volume Ceiling, Walk-in Closet, Wet Bar, Elevator |
|---|---|
| Appliances | Auto Garage Open, Dishwasher, Disposal, Dryer, Fire Alarm, Freezer, Generator Whle House, Ice Maker, Microwave, Range - Gas, Refrigerator, Smoke Detector, Washer, Water Heater - Gas |
| Heating | Central, Electric, Zoned |
| Cooling | Ceiling Fan, Central, Electric |
| Fireplace | Yes |
| # of Stories | 2 |
| Stories | 2.00 |
| Furnished | Unfurnished |
| Master Bedroom | Dual Sinks, Mstr Bdrm - Upstairs, Separate Shower, Separate Tub |
Exterior
| Exterior Features | Auto Sprinkler, Covered Balcony, Custom Lighting, Fence, Outdoor Shower, Summer Kitchen, Zoned Sprinkler, Deck |
|---|---|
| Lot Description | 1/2 to < 1 Acre, Paved Road, Public Road, Sidewalks |
| Windows | Impact Glass |
| Roof | Concrete Tile |
| Construction | Block, CBS, Concrete |
| Front Exposure | Northwest |
Additional Information
| Date Listed | October 2nd, 2025 |
|---|---|
| Days on Market | 11 |
| Zoning | residential |
| Foreclosure | No |
| Short Sale | No |
| RE / Bank Owned | No |
| Parcel ID | 30424036040140030 |
| Waterfront Frontage | 110 |
Room Dimensions
| Master Bedroom | 20.8 x 21.4 |
|---|---|
| Bedroom 2 | 21.8 x 18 |
| Bedroom 3 | 19.6 x 14.8 |
| Bedroom 4 | 16.8 x 14.4 |
| Bedroom 5 | 25 x 17.4 |
| Den | 15 x 28.5 |
| Living Room | 29.8 x 21.4 |
| Great Room | 31.1 x 23.4 |
| Kitchen | 16.6 x 28.5 |
Listing Details
| Office | William Raveis Real Estate |
|---|---|
| todd.richards@raveis.com |

