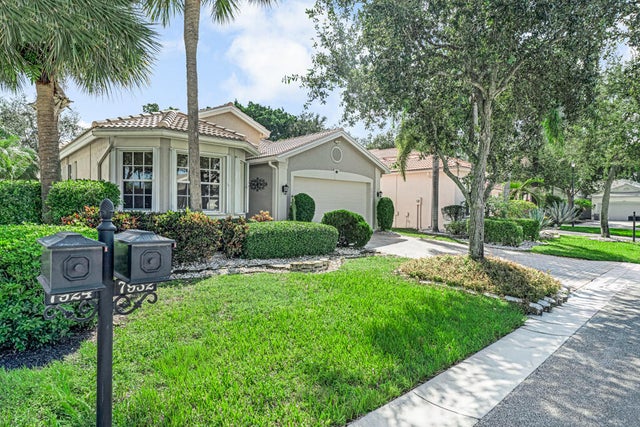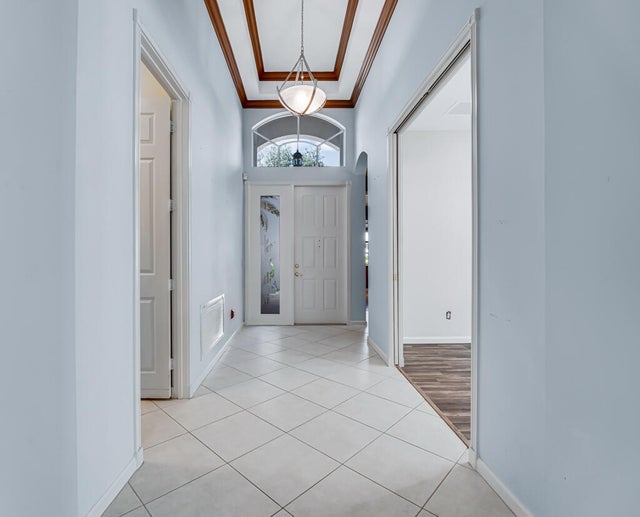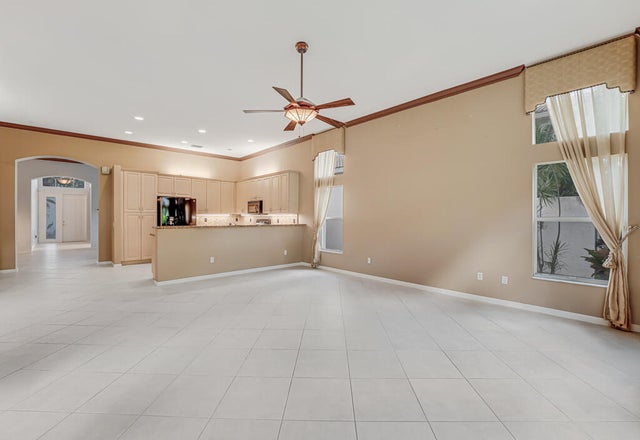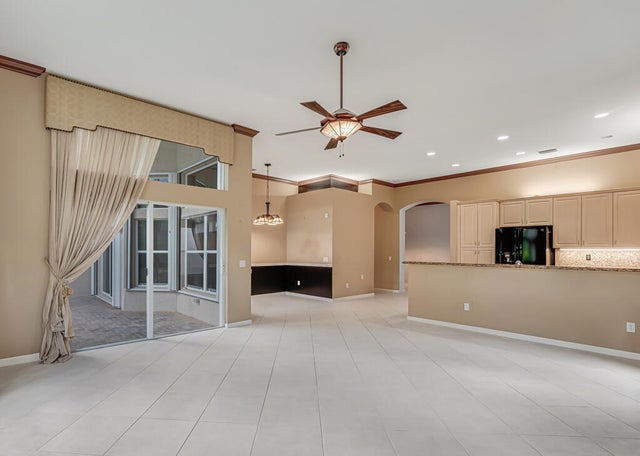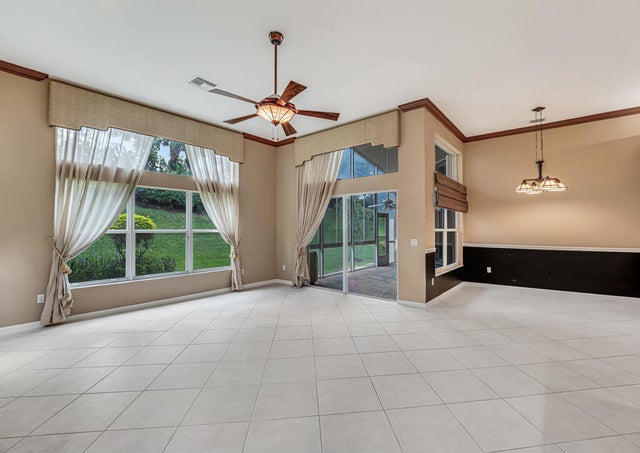About 7932 Seagrape Shores Drive
BRAND NEW ROOF! Extremely popular Indian Model! Well kept home with 2.5 baths. A/C is 1 year old and Hotwater heater 2017. Very private lot. Athletic ctr, full fitness, spa, fitness pool, resistance pool , hot tub, indoor whirlpool, indoor racquetball courts, sauna, steam, 10 tennis courts! Enjoy 6 pickleball courts, 3 bocce courts, huge tropical social pool, full serv restaurant with indoor/outdoor dining, shows, clubs, full time pro with shop, full time social director. HOA monthly fee includes just about everything! Includes: cable tv plus HBO, hi speed wi-fi/internet, full house security alarm, monitored, outside painting of the home, pressure cleaning of the roof, irrigation system, lawn and shrub maintenance too! Also included is a $400 yearly credit on restaurant cards
Features of 7932 Seagrape Shores Drive
| MLS® # | RX-11128964 |
|---|---|
| USD | $549,000 |
| CAD | $770,988 |
| CNY | 元3,912,394 |
| EUR | €472,453 |
| GBP | £411,171 |
| RUB | ₽43,233,201 |
| HOA Fees | $750 |
| Bedrooms | 3 |
| Bathrooms | 3.00 |
| Full Baths | 2 |
| Half Baths | 1 |
| Total Square Footage | 3,030 |
| Living Square Footage | 2,347 |
| Square Footage | Tax Rolls |
| Acres | 0.13 |
| Year Built | 2004 |
| Type | Residential |
| Sub-Type | Single Family Detached |
| Style | < 4 Floors, Ranch |
| Unit Floor | 0 |
| Status | New |
| HOPA | Yes-Verified |
| Membership Equity | No |
Community Information
| Address | 7932 Seagrape Shores Drive |
|---|---|
| Area | 4710 |
| Subdivision | VALENCIA SHORES |
| Development | Valencia Shores |
| City | Lake Worth |
| County | Palm Beach |
| State | FL |
| Zip Code | 33467 |
Amenities
| Amenities | Basketball, Bike - Jog, Billiards, Bocce Ball, Cafe/Restaurant, Clubhouse, Exercise Room, Internet Included, Lobby, Manager on Site, Pickleball, Playground, Pool, Sauna, Spa-Hot Tub, Tennis, Whirlpool |
|---|---|
| Utilities | Cable, 3-Phase Electric, Public Sewer, Public Water |
| Parking | Drive - Decorative, Driveway, Garage - Attached |
| # of Garages | 2 |
| View | Garden |
| Is Waterfront | No |
| Waterfront | None |
| Has Pool | No |
| Pets Allowed | Yes |
| Subdivision Amenities | Basketball, Bike - Jog, Billiards, Bocce Ball, Cafe/Restaurant, Clubhouse, Exercise Room, Internet Included, Lobby, Manager on Site, Pickleball, Playground, Pool, Sauna, Spa-Hot Tub, Community Tennis Courts, Whirlpool |
| Security | Gate - Manned, Security Patrol, Security Sys-Owned |
Interior
| Interior Features | Foyer, Cook Island, Pantry, Roman Tub, Split Bedroom, Volume Ceiling, Walk-in Closet |
|---|---|
| Appliances | Auto Garage Open, Dishwasher, Disposal, Dryer, Microwave, Range - Electric, Refrigerator, Smoke Detector, Storm Shutters, Washer, Water Heater - Elec |
| Heating | Central, Electric |
| Cooling | Central, Electric |
| Fireplace | No |
| # of Stories | 1 |
| Stories | 1.00 |
| Furnished | Furniture Negotiable |
| Master Bedroom | Dual Sinks, Mstr Bdrm - Sitting, Separate Shower, Separate Tub |
Exterior
| Exterior Features | Screened Patio, Shutters |
|---|---|
| Lot Description | < 1/4 Acre |
| Windows | Bay Window, Blinds, Sliding |
| Roof | Concrete Tile, S-Tile |
| Construction | CBS |
| Front Exposure | West |
Additional Information
| Date Listed | October 2nd, 2025 |
|---|---|
| Days on Market | 13 |
| Zoning | PUD |
| Foreclosure | No |
| Short Sale | No |
| RE / Bank Owned | No |
| HOA Fees | 750 |
| Parcel ID | 00424508070004750 |
| Contact Info | Debrarealty@gmail.com |
Room Dimensions
| Master Bedroom | 14 x 16.2 |
|---|---|
| Bedroom 2 | 12 x 13 |
| Bedroom 3 | 12 x 11 |
| Dining Room | 10 x 14 |
| Family Room | 16.6 x 19.6 |
| Living Room | 15.8 x 14 |
| Kitchen | 12 x 11.2 |
| Bonus Room | 10 x 10 |
| Patio | 21.6 x 12 |
Listing Details
| Office | The Keyes Company |
|---|---|
| mikepappas@keyes.com |

