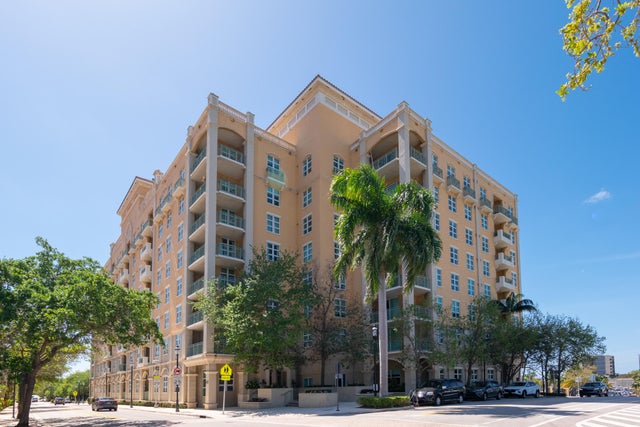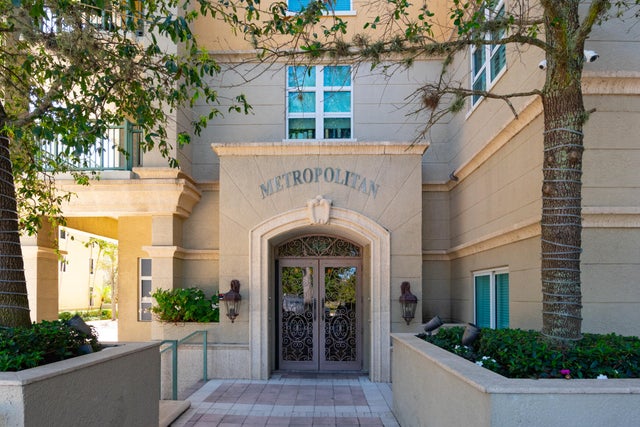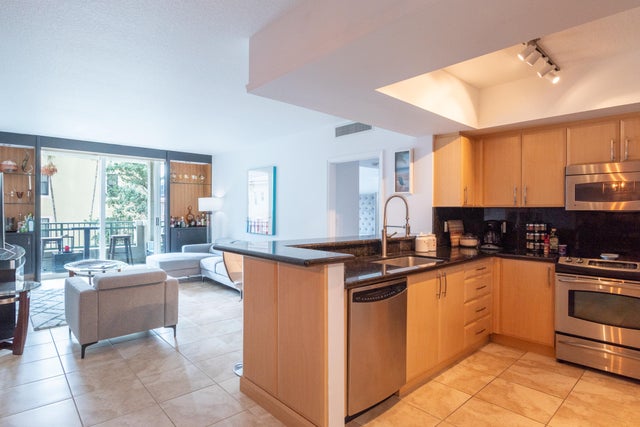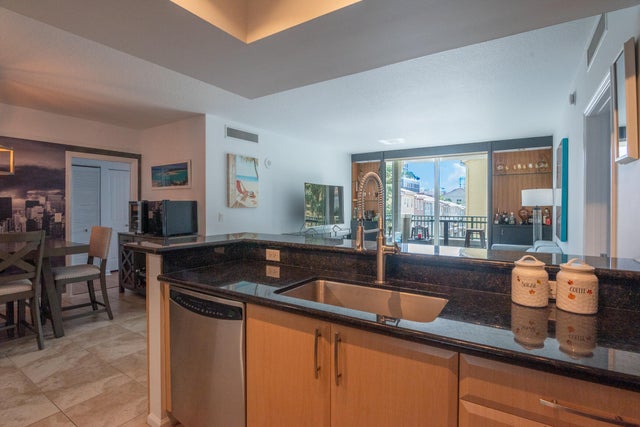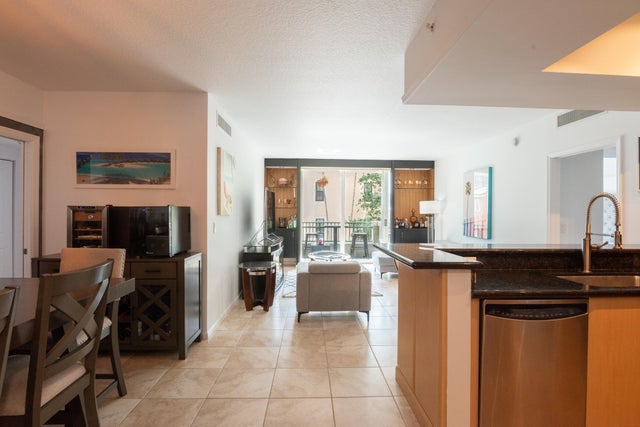About 403 S Sapodilla Avenue #207
Enjoy Downtown Living in this Beautiful, Large fully furnished 2 bedroom 2 full bath with split bedroom floor plan at the prestigious Metropolitan. Best location in the heart of City Place the Metropolitan is a Full Service Luxury Boutique building with Resort Style Amenities. Gorgeous Roof Top Pool, Lounging Area, Courtyard & Large Fitness Center all within steps to Rosemary Square where you can enjoy all the Restaurants, Shopping, Kravis Center all within walking distance. Unit is move in ready with stainless steel appliances, 3 TV's, Furniture, Electric Fireplace & so much more. Unit comes with 1 Garage parking space right by the main elevator. Assessment has been paid so you'll enjoy all the upgrades to the Rooftop Pool & Courtyard as well as new colors of the building.
Features of 403 S Sapodilla Avenue #207
| MLS® # | RX-11128960 |
|---|---|
| USD | $649,000 |
| CAD | $911,423 |
| CNY | 元4,625,034 |
| EUR | €558,510 |
| GBP | £486,065 |
| RUB | ₽51,108,101 |
| HOA Fees | $1,804 |
| Bedrooms | 2 |
| Bathrooms | 2.00 |
| Full Baths | 2 |
| Total Square Footage | 1,392 |
| Living Square Footage | 1,328 |
| Square Footage | Tax Rolls |
| Acres | 0.00 |
| Year Built | 2006 |
| Type | Residential |
| Sub-Type | Condo or Coop |
| Restrictions | Buyer Approval, Interview Required, Lease OK w/Restrict, No RV, No Truck |
| Unit Floor | 2 |
| Status | New |
| HOPA | No Hopa |
| Membership Equity | No |
Community Information
| Address | 403 S Sapodilla Avenue #207 |
|---|---|
| Area | 5420 |
| Subdivision | METROPOLITAN CONDO |
| City | West Palm Beach |
| County | Palm Beach |
| State | FL |
| Zip Code | 33401 |
Amenities
| Amenities | Elevator, Exercise Room, Internet Included, Lobby, Manager on Site, Pool, Business Center |
|---|---|
| Utilities | Cable, 3-Phase Electric |
| Parking | Assigned, Garage - Building |
| # of Garages | 1 |
| Is Waterfront | No |
| Waterfront | None |
| Has Pool | No |
| Pets Allowed | Yes |
| Subdivision Amenities | Elevator, Exercise Room, Internet Included, Lobby, Manager on Site, Pool, Business Center |
| Security | Lobby, Entry Card, Doorman |
Interior
| Interior Features | Pantry, Walk-in Closet |
|---|---|
| Appliances | Dishwasher, Dryer, Microwave, Range - Electric, Refrigerator, Smoke Detector, Washer |
| Heating | Central |
| Cooling | Central |
| Fireplace | No |
| # of Stories | 8 |
| Stories | 8.00 |
| Furnished | Furnished, Unfurnished |
| Master Bedroom | Dual Sinks, Separate Shower, Separate Tub |
Exterior
| Exterior Features | Open Balcony |
|---|---|
| Windows | Blinds |
| Construction | CBS |
| Front Exposure | East |
Additional Information
| Date Listed | October 2nd, 2025 |
|---|---|
| Days on Market | 12 |
| Zoning | TOD-10 |
| Foreclosure | No |
| Short Sale | No |
| RE / Bank Owned | No |
| HOA Fees | 1804.4 |
| Parcel ID | 74434321240020070 |
Room Dimensions
| Master Bedroom | 15 x 13 |
|---|---|
| Bedroom 2 | 14 x 12 |
| Living Room | 19 x 13 |
| Kitchen | 10 x 9 |
Listing Details
| Office | Premier Brokers International |
|---|---|
| support@premierbrokersinternational.com |

