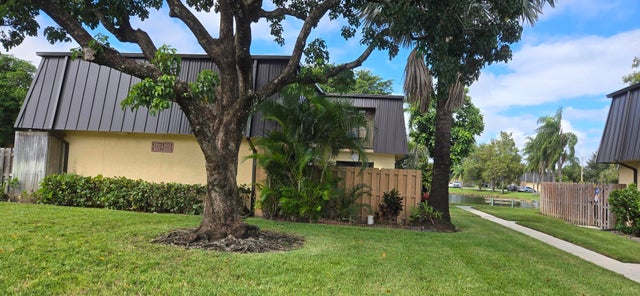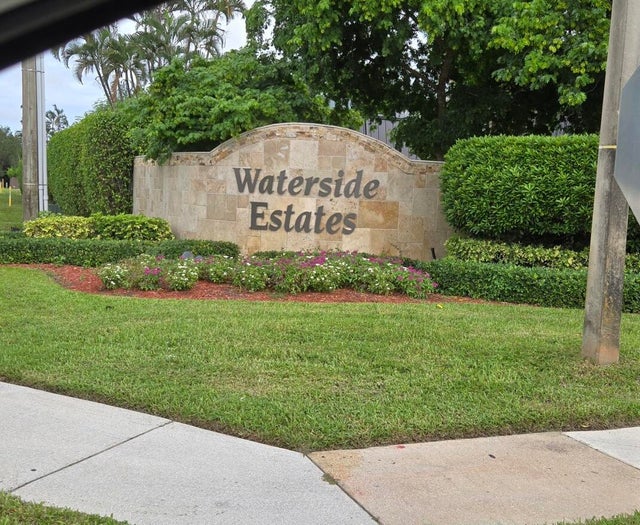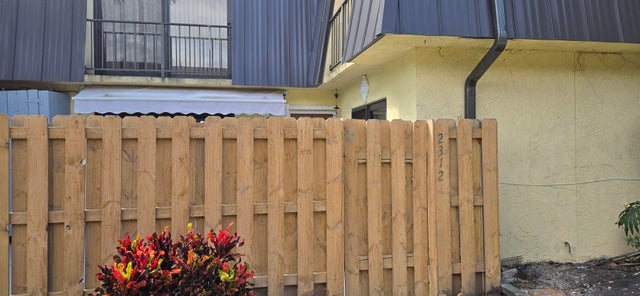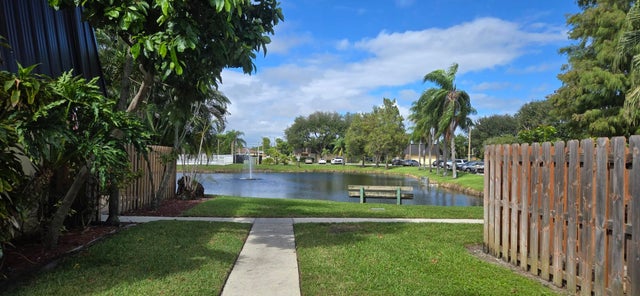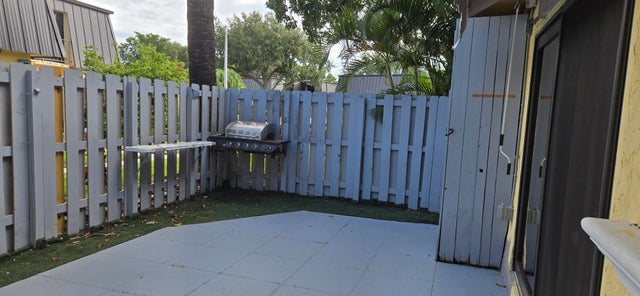About 2312 Waterside Drive #38-b
Two bedroom, Two full and one 1/2 bath, 2 story townhome in the desirable community of Waterside Estates. Home has tile and carpet flooring. Large kitchen, dinning and living room on the the 1st floor and both bedrooms and 2 full baths upstairs. Home has a full size washer and dryer, large closets, and an open patio. This home is fenced in for privacy and steps away from the lake. The community is gated and has a community pool.
Features of 2312 Waterside Drive #38-b
| MLS® # | RX-11128929 |
|---|---|
| USD | $275,000 |
| CAD | $386,004 |
| CNY | 元1,958,028 |
| EUR | €236,125 |
| GBP | £205,083 |
| RUB | ₽22,234,988 |
| HOA Fees | $361 |
| Bedrooms | 2 |
| Bathrooms | 3.00 |
| Full Baths | 2 |
| Half Baths | 1 |
| Total Square Footage | 1,328 |
| Living Square Footage | 1,328 |
| Square Footage | Tax Rolls |
| Acres | 0.03 |
| Year Built | 1980 |
| Type | Residential |
| Sub-Type | Townhouse / Villa / Row |
| Restrictions | Buyer Approval, Lease OK w/Restrict, Tenant Approval |
| Unit Floor | 0 |
| Status | Active |
| HOPA | No Hopa |
| Membership Equity | No |
Community Information
| Address | 2312 Waterside Drive #38-b |
|---|---|
| Area | 5470 |
| Subdivision | WATERSIDE ESTATES |
| Development | Waterside Estates |
| City | Lake Worth |
| County | Palm Beach |
| State | FL |
| Zip Code | 33461 |
Amenities
| Amenities | Pool |
|---|---|
| Utilities | Public Sewer, Public Water |
| Parking | Assigned, Guest |
| Is Waterfront | No |
| Waterfront | None |
| Has Pool | No |
| Pets Allowed | Restricted |
| Subdivision Amenities | Pool |
| Security | Gate - Unmanned |
Interior
| Interior Features | Stack Bedrooms, Walk-in Closet |
|---|---|
| Appliances | Dishwasher, Dryer, Microwave, Range - Electric, Refrigerator, Washer, Water Heater - Elec |
| Heating | Central, Electric |
| Cooling | Central, Electric |
| Fireplace | No |
| # of Stories | 2 |
| Stories | 2.00 |
| Furnished | Unfurnished |
| Master Bedroom | Combo Tub/Shower |
Exterior
| Exterior Features | Open Patio |
|---|---|
| Lot Description | < 1/4 Acre |
| Construction | CBS |
| Front Exposure | North |
Additional Information
| Date Listed | October 2nd, 2025 |
|---|---|
| Days on Market | 18 |
| Zoning | RH |
| Foreclosure | No |
| Short Sale | No |
| RE / Bank Owned | No |
| HOA Fees | 361 |
| Parcel ID | 00434420160000382 |
Room Dimensions
| Master Bedroom | 12 x 16 |
|---|---|
| Living Room | 20 x 12 |
| Kitchen | 15 x 10 |
Listing Details
| Office | Hudson Realty Of The Plm Bchs |
|---|---|
| hudsonrlty@aol.com |

