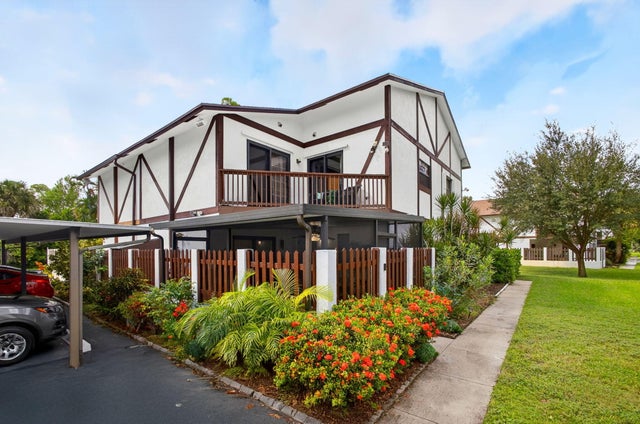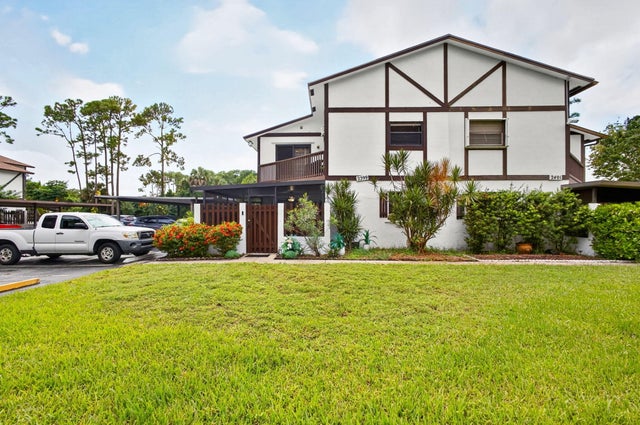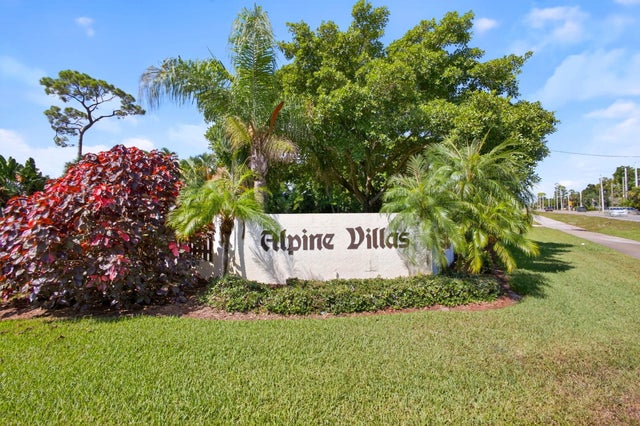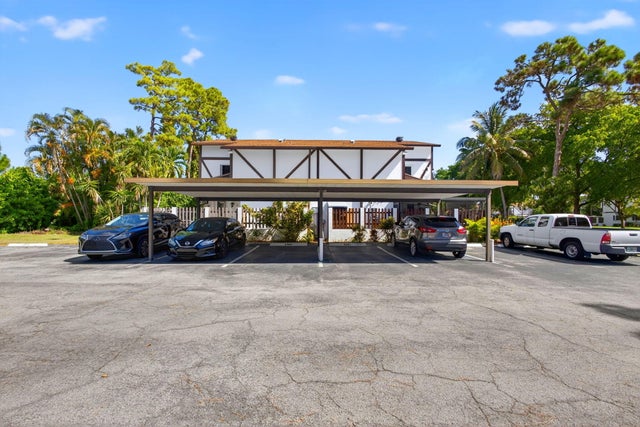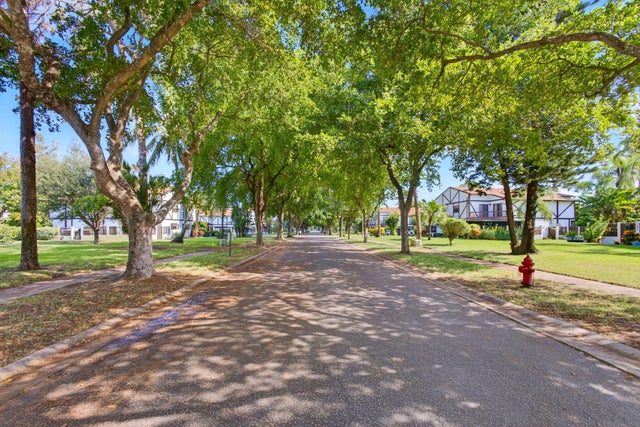About 2399 Lena Lane ## 601
Looking for a home that feels brand new without the sky-high price tag? Welcome to this fully updated townhouse in one of West Palm Beach's most desirable gated communities.This home is packed with value: a BRAND-NEW ROOF (2024), IMPACT WINDOWS & SLIDERS, NEW balcony deck, UPDATED appliances, a BRAND-NEW KITCHEN, UPDATED bathrooms, and freshly PAINTED interior. Every big-ticket item has already been done for you so just move right in and enjoy.You'll love the private balcony and the screened, covered courtyard that will be your perfect spots to relax or entertain and soak up the Florida lifestyle.Low HOA fees, a sparkling community pool, and an unbeatable location close to shopping, dining, and major highways make this home the total package.
Features of 2399 Lena Lane ## 601
| MLS® # | RX-11128888 |
|---|---|
| USD | $325,000 |
| CAD | $454,958 |
| CNY | 元2,312,018 |
| EUR | €280,674 |
| GBP | £247,028 |
| RUB | ₽26,033,735 |
| HOA Fees | $305 |
| Bedrooms | 2 |
| Bathrooms | 3.00 |
| Full Baths | 2 |
| Half Baths | 1 |
| Total Square Footage | 1,192 |
| Living Square Footage | 1,192 |
| Square Footage | Tax Rolls |
| Acres | 0.02 |
| Year Built | 1986 |
| Type | Residential |
| Sub-Type | Townhouse / Villa / Row |
| Restrictions | Buyer Approval |
| Style | Courtyard, Townhouse |
| Unit Floor | 0 |
| Status | Active |
| HOPA | No Hopa |
| Membership Equity | No |
Community Information
| Address | 2399 Lena Lane ## 601 |
|---|---|
| Area | 5510 |
| Subdivision | LENA LANE WEST |
| City | West Palm Beach |
| County | Palm Beach |
| State | FL |
| Zip Code | 33415 |
Amenities
| Amenities | Pool, Sidewalks, Street Lights |
|---|---|
| Utilities | Public Sewer, Public Water |
| Parking Spaces | 1 |
| Parking | 2+ Spaces, Assigned, Guest, Carport - Attached |
| View | Garden |
| Is Waterfront | No |
| Waterfront | None |
| Has Pool | No |
| Pets Allowed | Yes |
| Unit | Corner |
| Subdivision Amenities | Pool, Sidewalks, Street Lights |
| Security | Gate - Unmanned |
Interior
| Interior Features | Roman Tub, Walk-in Closet |
|---|---|
| Appliances | Dishwasher, Dryer, Microwave, Range - Electric, Refrigerator, Washer |
| Heating | Central |
| Cooling | Central |
| Fireplace | No |
| # of Stories | 2 |
| Stories | 2.00 |
| Furnished | Unfurnished |
| Master Bedroom | 2 Master Baths |
Exterior
| Exterior Features | Fence, Open Balcony, Screened Patio |
|---|---|
| Lot Description | < 1/4 Acre |
| Roof | Comp Shingle |
| Construction | CBS, Frame, Frame/Stucco |
| Front Exposure | Southwest |
School Information
| Elementary | Forest Hill Elementary School |
|---|---|
| Middle | L C Swain Middle School |
| High | John I. Leonard High School |
Additional Information
| Date Listed | October 2nd, 2025 |
|---|---|
| Days on Market | 28 |
| Zoning | RM |
| Foreclosure | No |
| Short Sale | No |
| RE / Bank Owned | No |
| HOA Fees | 305 |
| Parcel ID | 00424414590006010 |
Room Dimensions
| Master Bedroom | 15 x 13 |
|---|---|
| Living Room | 14 x 12 |
| Kitchen | 13 x 12 |
Listing Details
| Office | Platinum Living Realty |
|---|---|
| brandon@niemelarealty.com |

