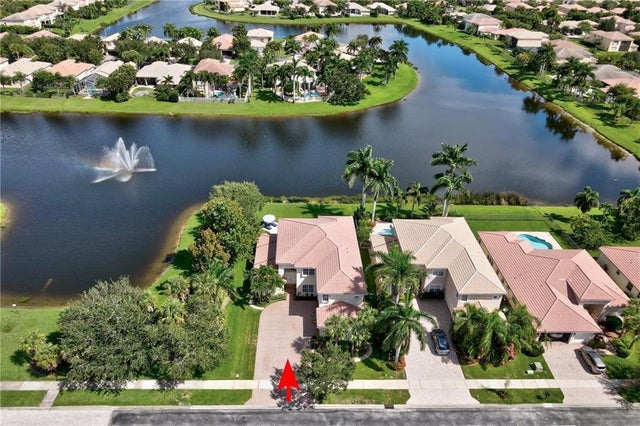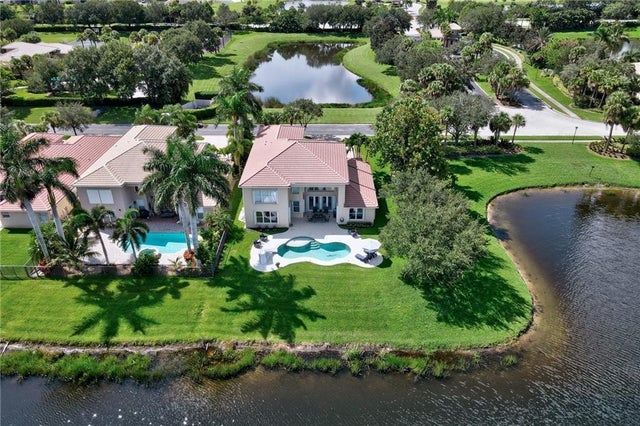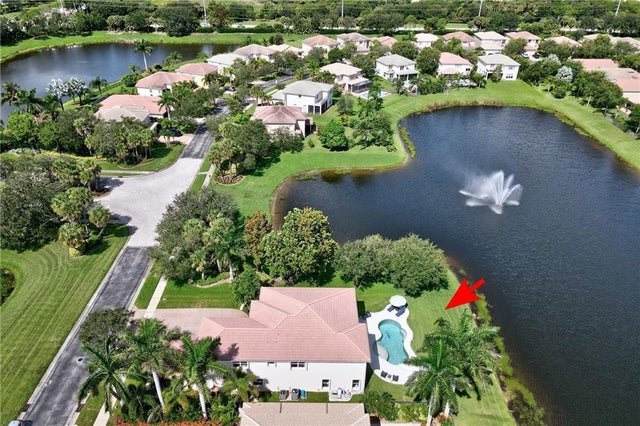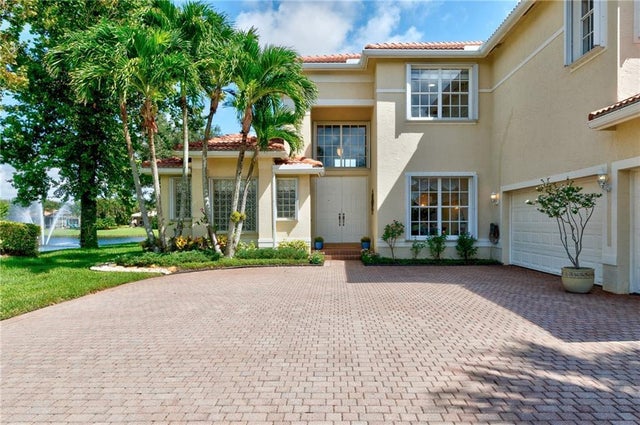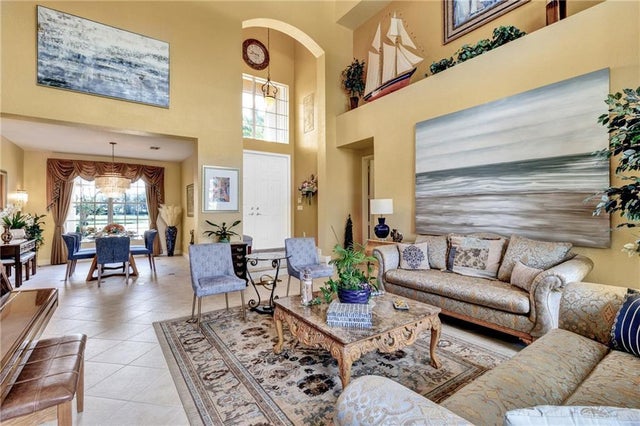About 1828 Grey Falcon Circle Sw
Gorgeous home w/ incredible views, in coveted Falcon Trace by GL Homes. Home boosts 6BD/4BA/3C, formal dining, w/ volume ceiling living, dinette and family room areas. First floor ensuite has two walk-in closets, dual vanities, and a soaking tub. Lanai has awe-inspiring view of private pool, lake, and majestic fountain. The gated community offers tree lined roads, sidewalks, a club house, gym, community pool, tennis, basketball, volleyball, playground, wading pool & picnic pavilion. This impeccably cared for home is ready to accommodate the discerning home buyer. See Supplement Upgrades...
Features of 1828 Grey Falcon Circle Sw
| MLS® # | RX-11128877 |
|---|---|
| USD | $914,750 |
| CAD | $1,284,629 |
| CNY | 元6,518,874 |
| EUR | €787,206 |
| GBP | £685,097 |
| RUB | ₽72,035,648 |
| HOA Fees | $190 |
| Bedrooms | 6 |
| Bathrooms | 4.00 |
| Full Baths | 4 |
| Total Square Footage | 4,418 |
| Living Square Footage | 3,498 |
| Square Footage | Floor Plan |
| Acres | 0.27 |
| Year Built | 2006 |
| Type | Residential |
| Sub-Type | Single Family Detached |
| Restrictions | Lease OK w/Restrict, Other |
| Style | Mediterranean, Multi-Level |
| Unit Floor | 0 |
| Status | Price Change |
| HOPA | No Hopa |
| Membership Equity | No |
Community Information
| Address | 1828 Grey Falcon Circle Sw |
|---|---|
| Area | 5940 |
| Subdivision | FALCON TRACE PLAT ONE |
| City | Vero Beach |
| County | Indian River |
| State | FL |
| Zip Code | 32962 |
Amenities
| Amenities | Clubhouse, Community Room, Exercise Room, Picnic Area, Playground, Pool, Street Lights, Tennis |
|---|---|
| Utilities | 3-Phase Electric, Public Sewer, Public Water |
| Parking | 2+ Spaces, Driveway, Garage - Attached |
| # of Garages | 3 |
| View | Garden, Lake, Pool |
| Is Waterfront | Yes |
| Waterfront | Lake |
| Has Pool | Yes |
| Pool | Freeform, Inground, Equipment Included, Concrete |
| Pets Allowed | Yes |
| Unit | Multi-Level |
| Subdivision Amenities | Clubhouse, Community Room, Exercise Room, Picnic Area, Playground, Pool, Street Lights, Community Tennis Courts |
| Security | Burglar Alarm, Gate - Unmanned, Security Sys-Owned |
Interior
| Interior Features | Entry Lvl Lvng Area, Foyer, Cook Island, Pantry, Roman Tub, Split Bedroom, Volume Ceiling, Walk-in Closet, French Door |
|---|---|
| Appliances | Auto Garage Open, Dishwasher, Disposal, Dryer, Fire Alarm, Ice Maker, Microwave, Range - Electric, Refrigerator, Smoke Detector, Storm Shutters, Washer, Washer/Dryer Hookup, Water Heater - Elec |
| Heating | Central, Electric |
| Cooling | Ceiling Fan, Central, Electric |
| Fireplace | No |
| # of Stories | 2 |
| Stories | 2.00 |
| Furnished | Furniture Negotiable |
| Master Bedroom | Dual Sinks, Mstr Bdrm - Ground, Separate Shower, Separate Tub |
Exterior
| Exterior Features | Auto Sprinkler, Covered Patio, Custom Lighting, Lake/Canal Sprinkler, Shutters, Zoned Sprinkler, Deck |
|---|---|
| Lot Description | 1/4 to 1/2 Acre, Paved Road, Sidewalks |
| Windows | Blinds, Single Hung Metal, Solar Tinted, Drapes |
| Roof | Barrel, S-Tile, Other |
| Construction | CBS, Frame/Stucco |
| Front Exposure | South |
School Information
| Middle | Oslo Middle School |
|---|---|
| High | Vero Beach High School |
Additional Information
| Date Listed | October 2nd, 2025 |
|---|---|
| Days on Market | 13 |
| Zoning | RS-6 |
| Foreclosure | No |
| Short Sale | No |
| RE / Bank Owned | No |
| HOA Fees | 190 |
| Parcel ID | 33393500003000000237.0 |
Room Dimensions
| Master Bedroom | 14 x 17 |
|---|---|
| Bedroom 2 | 12 x 10 |
| Bedroom 3 | 11 x 15 |
| Bedroom 4 | 12 x 12 |
| Bedroom 5 | 13 x 15 |
| Dining Room | 11 x 14 |
| Family Room | 17 x 19 |
| Living Room | 16 x 15 |
| Kitchen | 15 x 16 |
| Bonus Room | 10 x 11 |
| Patio | 21 x 11 |
Listing Details
| Office | Beneduce Realty Inc |
|---|---|
| rbeneduce@beneducerealty.com |

