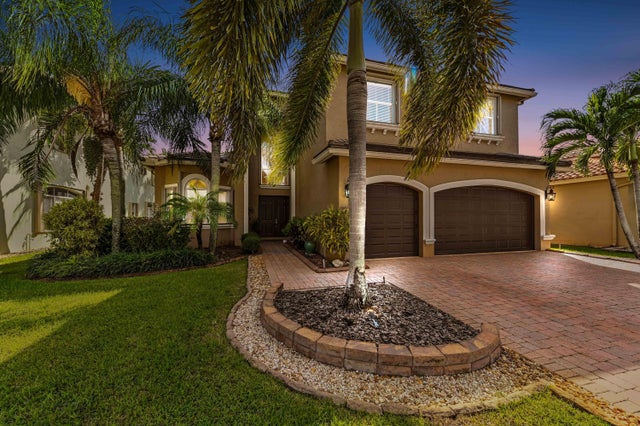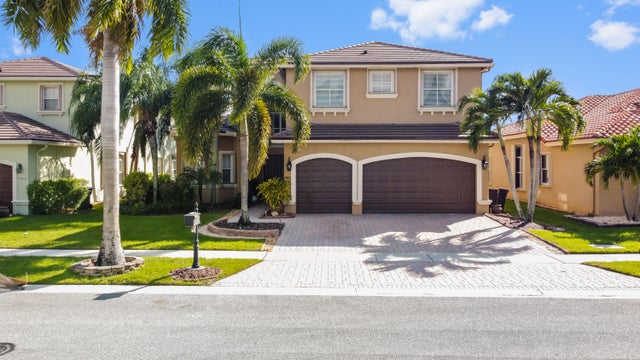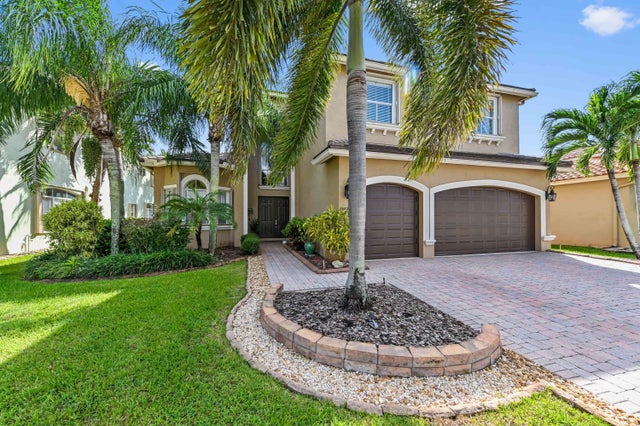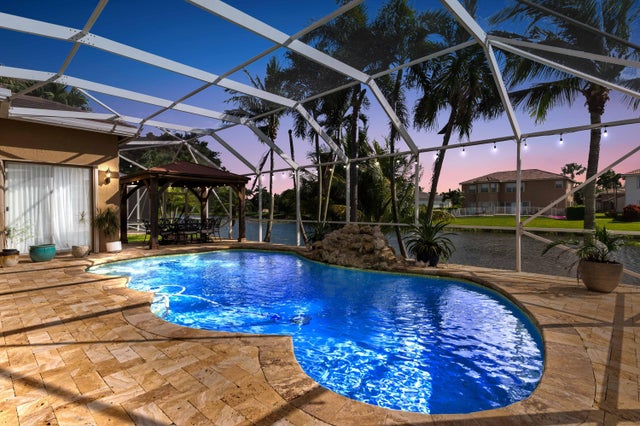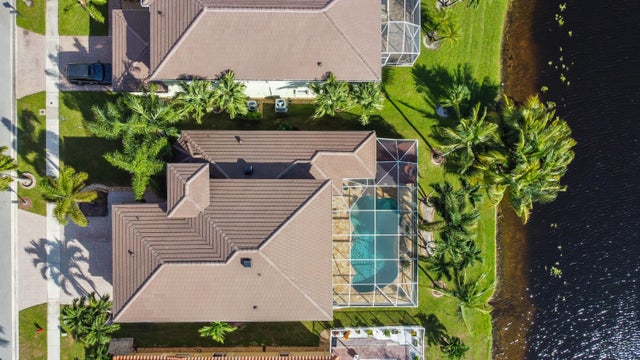About 6982 Houlton Circle
Welcome to this stunning, executive pool & waterfront home, perfectly situated in the highly sought-after, Journey's End community in Lake Worth. NEW ROOF & AC UNIT!!! The luxury begins the moment you pull up the paver driveway, framed by lush tropical landscaping and a beautiful 3-car garage with arched doors. Step inside to a grand, two-story foyer where you are greeted by rich, dark wood-look flooring and elegant wainscoting that lines the beautiful staircase. The main level is designed for sophisticated entertaining, featuring a formal dining room defined by a sparkling crystal chandelier and tasteful trim work.The heart of the home seamlessly connects the living spaces. The family room is a true showpiece, anchored by a dramatic, floor-to-ceiling stacked stone accent wall with a modern fireplace, all set under a high ceiling. The gourmet kitchen is a chef's delight, boasting extensive white cabinetry, dark granite countertops, a center island, and stainless steel appliances, offering both beauty and functionality. The luxury continues in the first floor Master Suite, which provides a serene retreat with a full, luxurious bath featuring dual vanities and a sublime Roman soaking tub set into a bay window. The property offers an incredible Florida lifestyle with versatile spaces both inside and out. The upstairs includes a bright, open loft area and spacious 4 bedrooms, with one of the bedrooms currently being used as an office. The backyard is a private oasis, fully screen-enclosed and featuring a beautiful rock waterfall pool, a complete summer kitchen with a built-in grill, and a shaded gazebo, all overlooking the tranquil community waterway. This home offers the ultimate blend of renovated luxury, functional design, and a premier waterfront lifestyle.
Features of 6982 Houlton Circle
| MLS® # | RX-11128876 |
|---|---|
| USD | $925,000 |
| CAD | $1,302,058 |
| CNY | 元6,604,963 |
| EUR | €800,612 |
| GBP | £697,347 |
| RUB | ₽74,008,048 |
| HOA Fees | $400 |
| Bedrooms | 5 |
| Bathrooms | 4.00 |
| Full Baths | 3 |
| Half Baths | 1 |
| Total Square Footage | 4,028 |
| Living Square Footage | 3,242 |
| Square Footage | Tax Rolls |
| Acres | 0.16 |
| Year Built | 2002 |
| Type | Residential |
| Sub-Type | Single Family Detached |
| Restrictions | Buyer Approval, Lease OK, Tenant Approval |
| Style | Mediterranean |
| Unit Floor | 0 |
| Status | New |
| HOPA | No Hopa |
| Membership Equity | No |
Community Information
| Address | 6982 Houlton Circle |
|---|---|
| Area | 5770 |
| Subdivision | JOURNEYS END |
| Development | JOURNEYS END |
| City | Lake Worth |
| County | Palm Beach |
| State | FL |
| Zip Code | 33467 |
Amenities
| Amenities | Basketball, Bike - Jog, Billiards, Clubhouse, Community Room, Exercise Room, Game Room, Internet Included, Manager on Site, Pickleball, Playground, Pool, Spa-Hot Tub, Tennis |
|---|---|
| Utilities | Cable, 3-Phase Electric, Public Sewer, Public Water |
| Parking | 2+ Spaces, Driveway, Garage - Attached |
| # of Garages | 3 |
| View | Garden, Lake, Pool |
| Is Waterfront | Yes |
| Waterfront | Lake |
| Has Pool | Yes |
| Pool | Inground, Screened |
| Pets Allowed | Yes |
| Subdivision Amenities | Basketball, Bike - Jog, Billiards, Clubhouse, Community Room, Exercise Room, Game Room, Internet Included, Manager on Site, Pickleball, Playground, Pool, Spa-Hot Tub, Community Tennis Courts |
| Security | Gate - Manned |
Interior
| Interior Features | Ctdrl/Vault Ceilings, Decorative Fireplace, Entry Lvl Lvng Area, Cook Island, Laundry Tub, Pantry, Second/Third Floor Concrete, Split Bedroom, Upstairs Living Area, Volume Ceiling, Walk-in Closet |
|---|---|
| Appliances | Auto Garage Open, Cooktop, Dishwasher, Dryer, Generator Hookup, Microwave, Refrigerator, Storm Shutters, Washer, Water Heater - Elec |
| Heating | Central, Electric |
| Cooling | Ceiling Fan, Central, Electric |
| Fireplace | Yes |
| # of Stories | 2 |
| Stories | 2.00 |
| Furnished | Unfurnished |
| Master Bedroom | Dual Sinks, Mstr Bdrm - Ground, Separate Shower, Separate Tub |
Exterior
| Exterior Features | Auto Sprinkler, Built-in Grill, Cabana, Covered Patio, Fence, Lake/Canal Sprinkler, Screened Patio, Shutters, Summer Kitchen |
|---|---|
| Lot Description | < 1/4 Acre, Paved Road, Sidewalks |
| Windows | Bay Window, Drapes, Sliding |
| Roof | Concrete Tile, Flat Tile |
| Construction | CBS, Frame/Stucco |
| Front Exposure | Northeast |
School Information
| Elementary | Coral Reef Elementary School |
|---|---|
| Middle | Woodlands Middle School |
| High | Park Vista Community High School |
Additional Information
| Date Listed | October 2nd, 2025 |
|---|---|
| Days on Market | 12 |
| Zoning | PUD |
| Foreclosure | No |
| Short Sale | No |
| RE / Bank Owned | No |
| HOA Fees | 400 |
| Parcel ID | 00424503120000660 |
Room Dimensions
| Master Bedroom | 10.3 x 23.3 |
|---|---|
| Bedroom 2 | 18.1 x 11.11 |
| Bedroom 3 | 10.11 x 14.9 |
| Bedroom 4 | 10.3 x 14.9 |
| Bedroom 5 | 13.1 x 11.6 |
| Living Room | 12.4 x 16 |
| Kitchen | 16.5 x 15.9 |
Listing Details
| Office | KW Reserve Palm Beach |
|---|---|
| sharongunther@kw.com |

