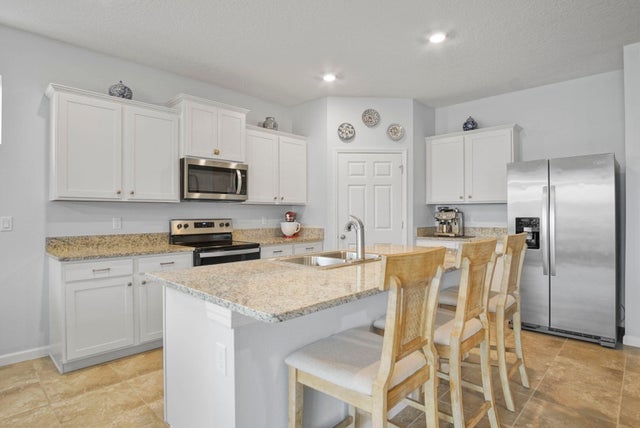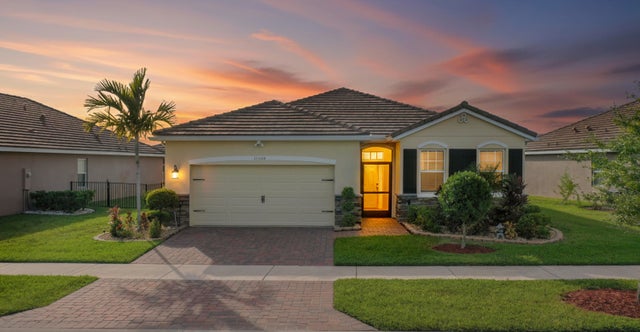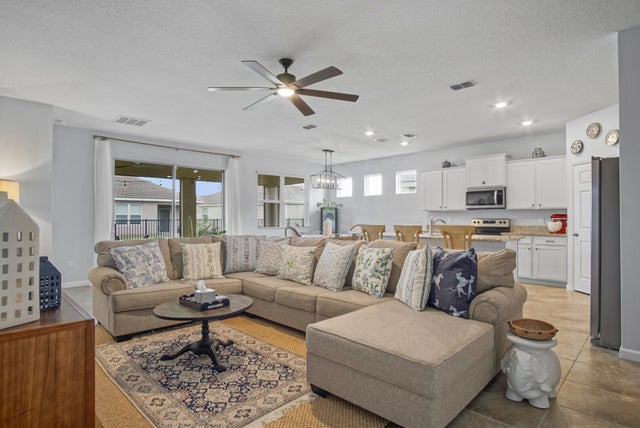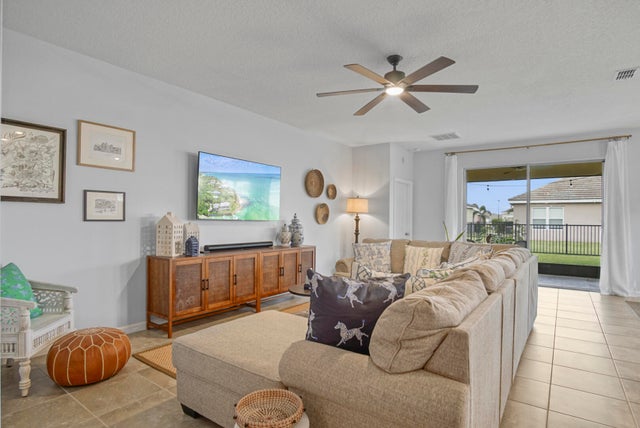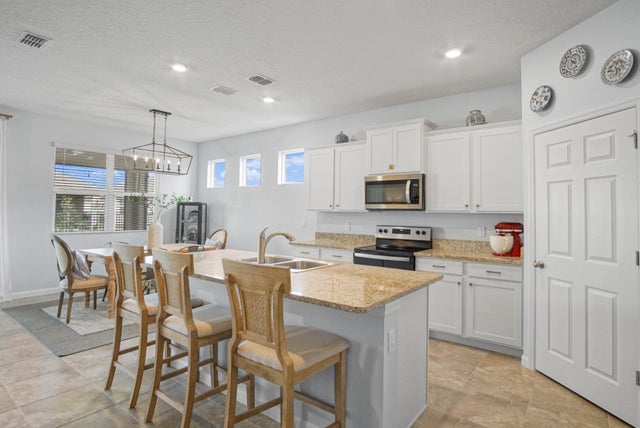About 10568 Sw Cambria Lane
Discover this beautifully cared-for 4-bedroom, 2-bath home in the heart of Tradition--close to everything you need. Inside, you'll find light, neutral tile in the kitchen and living areas paired with cozy carpet in the bedrooms, making it easy to match any style. The kitchen is a true highlight with crisp white cabinetry, stainless steel appliances, granite countertops, and a spacious walk-in pantry. The open-concept living and dining areas are perfect for gathering with family and friends, while the four bedrooms provide plenty of flexibility and privacy. The spacious primary suite features two walk-in closets and a well-appointed bathroom with dual sinks and a tiled shower. A second full bathroom, thoughtfully designed with two linen closets nearby, offers extra storage.Step outside to the lanai, where there's room for both a comfortable seating area and a dining set- ideal for relaxing or entertaining. Located in The Preserve within the Estates of Tradition, this community offers a sparkling pool, sidewalks for leisurely strolls, and a beautiful gated entrance that welcomes you home.
Features of 10568 Sw Cambria Lane
| MLS® # | RX-11128863 |
|---|---|
| USD | $385,000 |
| CAD | $540,675 |
| CNY | 元2,743,664 |
| EUR | €331,319 |
| GBP | £288,344 |
| RUB | ₽30,318,365 |
| HOA Fees | $483 |
| Bedrooms | 4 |
| Bathrooms | 2.00 |
| Full Baths | 2 |
| Total Square Footage | 2,756 |
| Living Square Footage | 2,034 |
| Square Footage | Tax Rolls |
| Acres | 0.15 |
| Year Built | 2021 |
| Type | Residential |
| Sub-Type | Single Family Detached |
| Restrictions | Lease OK w/Restrict |
| Style | Contemporary |
| Unit Floor | 0 |
| Status | New |
| HOPA | No Hopa |
| Membership Equity | No |
Community Information
| Address | 10568 Sw Cambria Lane |
|---|---|
| Area | 7800 |
| Subdivision | TRADITION PLAT NO 20 - THE PRESERVE - PHASE 1 |
| Development | The Preserve at the Estates at Tradition |
| City | Port Saint Lucie |
| County | St. Lucie |
| State | FL |
| Zip Code | 34987 |
Amenities
| Amenities | Pool, Sidewalks, Street Lights |
|---|---|
| Utilities | Cable, 3-Phase Electric, Public Sewer, Public Water, Underground |
| Parking | Driveway, Garage - Attached |
| # of Garages | 2 |
| View | Other |
| Is Waterfront | No |
| Waterfront | None |
| Has Pool | No |
| Pets Allowed | Yes |
| Subdivision Amenities | Pool, Sidewalks, Street Lights |
| Security | Burglar Alarm, Gate - Unmanned |
Interior
| Interior Features | Bar, Ctdrl/Vault Ceilings, Foyer, Pantry, Split Bedroom, Walk-in Closet |
|---|---|
| Appliances | Dishwasher, Disposal, Dryer, Ice Maker, Microwave, Range - Electric, Refrigerator, Smoke Detector, Storm Shutters, Washer |
| Heating | Central, Electric |
| Cooling | Ceiling Fan, Electric |
| Fireplace | No |
| # of Stories | 1 |
| Stories | 1.00 |
| Furnished | Unfurnished |
| Master Bedroom | Dual Sinks, Mstr Bdrm - Ground, Separate Shower |
Exterior
| Exterior Features | Auto Sprinkler, Zoned Sprinkler, Screen Porch |
|---|---|
| Lot Description | < 1/4 Acre |
| Windows | Blinds |
| Roof | Concrete Tile |
| Construction | CBS |
| Front Exposure | Southeast |
Additional Information
| Date Listed | October 2nd, 2025 |
|---|---|
| Days on Market | 13 |
| Zoning | Master |
| Foreclosure | No |
| Short Sale | No |
| RE / Bank Owned | No |
| HOA Fees | 483 |
| Parcel ID | 430850200220008 |
Room Dimensions
| Master Bedroom | 17 x 15 |
|---|---|
| Living Room | 20 x 13 |
| Kitchen | 15 x 12 |
Listing Details
| Office | Lang Realty |
|---|---|
| regionalmanagement@langrealty.com |

