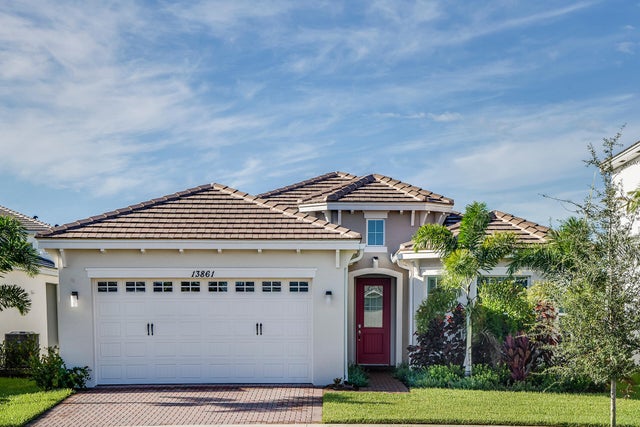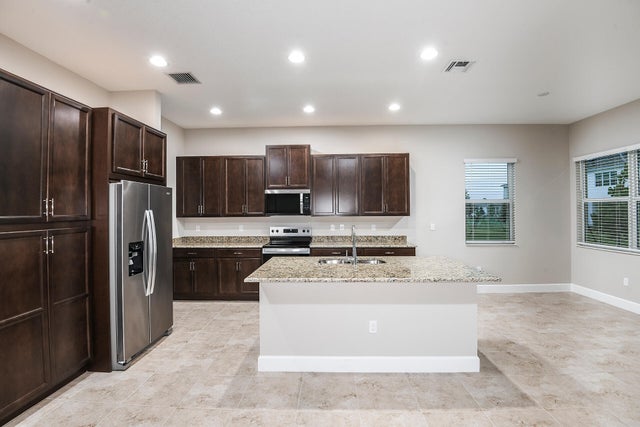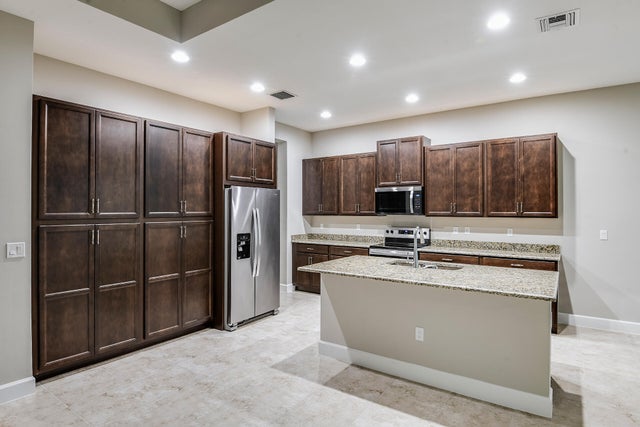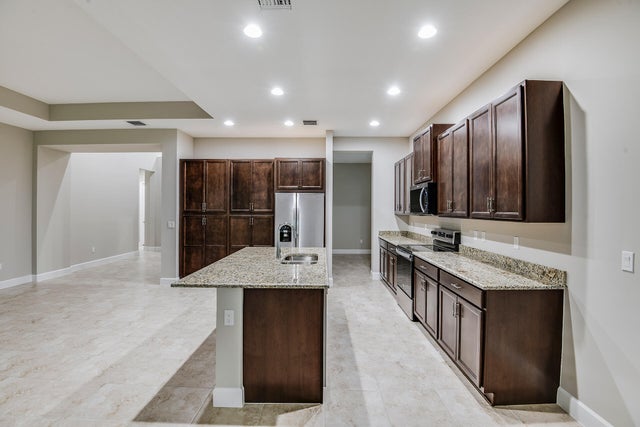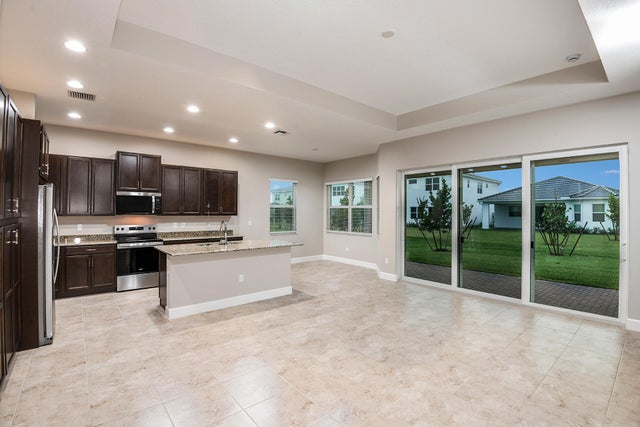Features of 13861 Prickly Cone Cove
| MLS® # | RX-11128841 |
|---|---|
| USD | $558,620 |
| CAD | $784,107 |
| CNY | 元3,977,430 |
| EUR | €479,651 |
| GBP | £416,595 |
| RUB | ₽45,166,941 |
| HOA Fees | $123 |
| Bedrooms | 3 |
| Bathrooms | 2.00 |
| Full Baths | 2 |
| Total Square Footage | 2,635 |
| Living Square Footage | 1,937 |
| Square Footage | Developer |
| Acres | 0.08 |
| Year Built | 2025 |
| Type | Residential |
| Sub-Type | Single Family Detached |
| Restrictions | Lease OK w/Restrict, Other |
| Style | Ranch |
| Unit Floor | 0 |
| Status | Pending |
| HOPA | No Hopa |
| Membership Equity | No |
Community Information
| Address | 13861 Prickly Cone Cove |
|---|---|
| Area | 5540 |
| Subdivision | PINES OF WESTLAKE |
| Development | Westlake |
| City | Westlake |
| County | Palm Beach |
| State | FL |
| Zip Code | 33470 |
Amenities
| Amenities | Basketball, Bike - Jog, Bocce Ball, Clubhouse, Dog Park, Manager on Site, Park, Picnic Area, Playground, Pool, Sidewalks, Street Lights |
|---|---|
| Utilities | Cable, 3-Phase Electric, Gas Natural, Public Sewer, Public Water |
| Parking | Driveway, Garage - Attached |
| # of Garages | 2 |
| View | Garden |
| Is Waterfront | No |
| Waterfront | None |
| Has Pool | No |
| Pets Allowed | Yes |
| Subdivision Amenities | Basketball, Bike - Jog, Bocce Ball, Clubhouse, Dog Park, Manager on Site, Park, Picnic Area, Playground, Pool, Sidewalks, Street Lights |
| Security | Gate - Unmanned, Security Sys-Owned |
Interior
| Interior Features | Foyer, Cook Island, Walk-in Closet |
|---|---|
| Appliances | Auto Garage Open, Dishwasher, Disposal, Dryer, Microwave, Range - Electric, Refrigerator, Smoke Detector, Washer, Water Heater - Gas |
| Heating | Central |
| Cooling | Electric |
| Fireplace | No |
| # of Stories | 1 |
| Stories | 1.00 |
| Furnished | Unfurnished |
| Master Bedroom | Dual Sinks, Mstr Bdrm - Ground, Separate Shower |
Exterior
| Exterior Features | Covered Patio, Zoned Sprinkler |
|---|---|
| Lot Description | < 1/4 Acre, Interior Lot, Paved Road, West of US-1 |
| Windows | Blinds |
| Roof | Flat Tile |
| Construction | Block, CBS, Concrete |
| Front Exposure | North |
School Information
| Elementary | Golden Grove Elementary School |
|---|---|
| Middle | Osceola Middle School |
| High | Seminole Ridge Community High School |
Additional Information
| Date Listed | October 2nd, 2025 |
|---|---|
| Days on Market | 18 |
| Zoning | pud |
| Foreclosure | No |
| Short Sale | No |
| RE / Bank Owned | No |
| HOA Fees | 122.66 |
| Parcel ID | 77414305080003970 |
Room Dimensions
| Master Bedroom | 15 x 14 |
|---|---|
| Bedroom 2 | 12 x 12 |
| Bedroom 3 | 11 x 10 |
| Dining Room | 15 x 10 |
| Living Room | 18 x 15 |
| Kitchen | 9 x 9 |
| Bonus Room | 21 x 19 |
Listing Details
| Office | RE/MAX Gold |
|---|---|
| richard.mckinney@remax.net |

