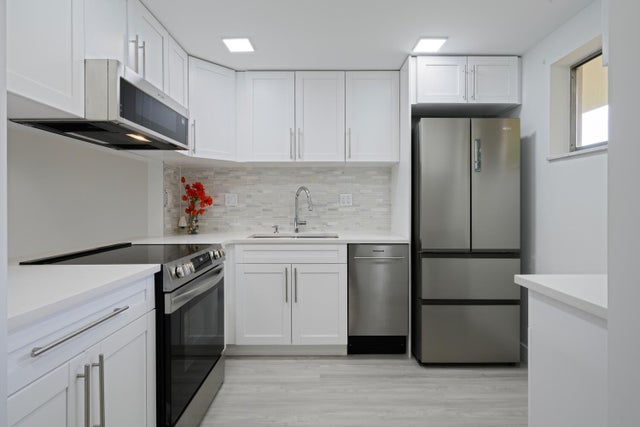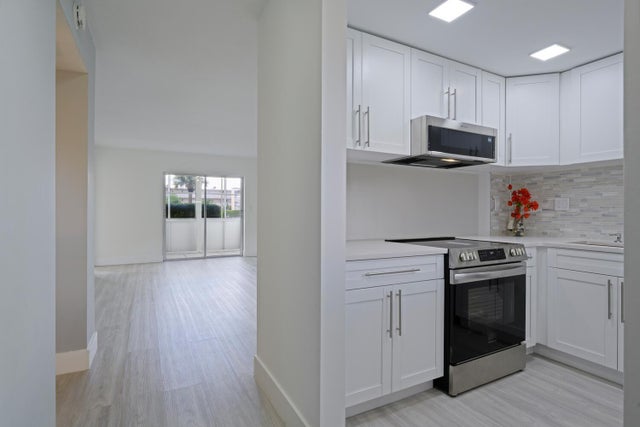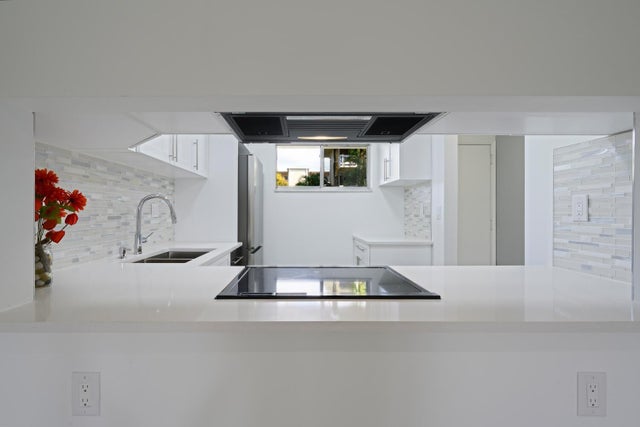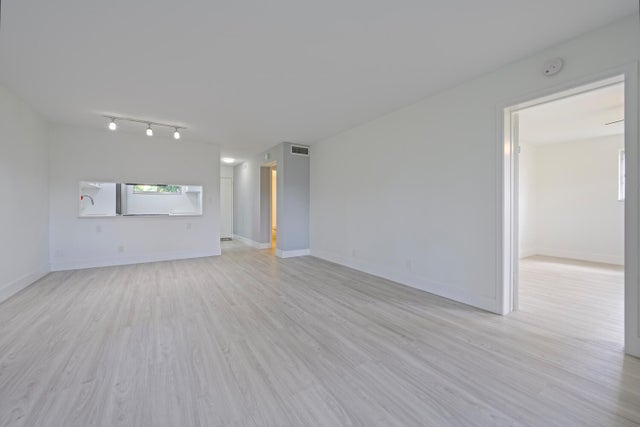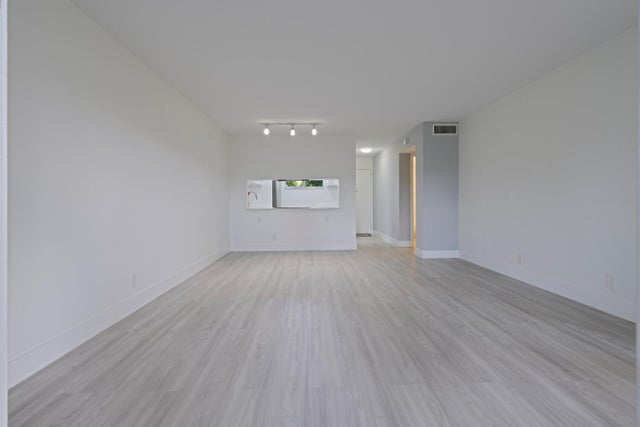About 2811 S Garden Drive #110
Be the first to live in this fully renovated 2-bed, 2-bath first-floor condo, redesigned with modern luxury in mind. Both bathrooms feature brand-new, high-end finishes, including a spa-like walk-in shower in the primary suite. The stunning new kitchen offers white shaker cabinets, quartz countertops, and new stainless-steel appliances. Neutral luxury vinyl plank flooring flows throughout the open living/dining space, leading to an enclosed patio--ideal for relaxing or entertaining. Updates include a new electrical panel, new fixtures, and accordion/roll-down shutters. Stylish, turnkey, and never lived in since renovation! Located in the highly sought after Lake Clarke Gardens, an age 55+ community with amenities that include 2 heated pools, sauna, exercise room, billiards room, & BBQ area
Features of 2811 S Garden Drive #110
| MLS® # | RX-11128818 |
|---|---|
| USD | $113,900 |
| CAD | $160,053 |
| CNY | 元810,922 |
| EUR | €98,039 |
| GBP | £85,108 |
| RUB | ₽9,265,845 |
| HOA Fees | $747 |
| Bedrooms | 2 |
| Bathrooms | 2.00 |
| Full Baths | 2 |
| Total Square Footage | 1,080 |
| Living Square Footage | 1,080 |
| Square Footage | Tax Rolls |
| Acres | 0.00 |
| Year Built | 1971 |
| Type | Residential |
| Sub-Type | Condo or Coop |
| Style | Contemporary |
| Unit Floor | 1 |
| Status | Active |
| HOPA | Yes-Verified |
| Membership Equity | No |
Community Information
| Address | 2811 S Garden Drive #110 |
|---|---|
| Area | 5660 |
| Subdivision | LAKE CLARKE GARDENS CONDO 25 |
| City | Palm Springs |
| County | Palm Beach |
| State | FL |
| Zip Code | 33461 |
Amenities
| Amenities | Billiards, Bocce Ball, Clubhouse, Community Room, Courtesy Bus, Exercise Room, Internet Included, Library, Pool, Putting Green, Sauna, Shuffleboard, Sidewalks, Street Lights, Trash Chute, Workshop, Common Laundry |
|---|---|
| Utilities | Cable, 3-Phase Electric, Public Sewer, Public Water |
| Parking | Assigned, Guest |
| View | Garden |
| Is Waterfront | No |
| Waterfront | None |
| Has Pool | No |
| Pets Allowed | No |
| Unit | Corner, Exterior Catwalk |
| Subdivision Amenities | Billiards, Bocce Ball, Clubhouse, Community Room, Courtesy Bus, Exercise Room, Internet Included, Library, Pool, Putting Green, Sauna, Shuffleboard, Sidewalks, Street Lights, Trash Chute, Workshop, Common Laundry |
Interior
| Interior Features | Split Bedroom, Walk-in Closet |
|---|---|
| Appliances | Dishwasher, Microwave, Range - Electric, Refrigerator, Water Heater - Elec |
| Heating | Central |
| Cooling | Ceiling Fan, Central |
| Fireplace | No |
| # of Stories | 3 |
| Stories | 3.00 |
| Furnished | Unfurnished |
| Master Bedroom | Mstr Bdrm - Ground |
Exterior
| Exterior Features | Screen Porch, Shutters |
|---|---|
| Construction | CBS |
| Front Exposure | North |
Additional Information
| Date Listed | October 2nd, 2025 |
|---|---|
| Days on Market | 19 |
| Zoning | RH |
| Foreclosure | No |
| Short Sale | No |
| RE / Bank Owned | No |
| HOA Fees | 746.54 |
| Parcel ID | 00434417490001100 |
Room Dimensions
| Master Bedroom | 13.7 x 12.8 |
|---|---|
| Bedroom 2 | 12.3 x 10 |
| Dining Room | 7 x 12 |
| Living Room | 14 x 12 |
| Kitchen | 9.4 x 8.3 |
| Porch | 15 x 5 |
Listing Details
| Office | Coastal Classic Realty |
|---|---|
| lakeworthbroker@att.net |

