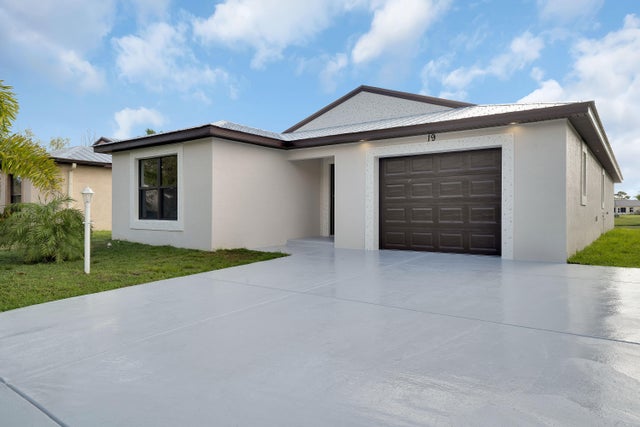About 113 Callie De Lagos
The Gemini model is ideal for multi-use living, offering 2 full master suites, 2.5 baths, and a den that's perfect as an office or guest space. Designed for privacy and flexibility, this layout is ideal for couples, caretakers, or anyone who loves to host. Concrete block construction, 1 car garage, impact windows, and premium finishes throughout. Live maintenance-free in a vibrant 55+ community filled with resort-style amenities. All models are built with 3/16th true plywood roof sheathing, hurricane tie straps, R-30 insulation, & hip roof designs ensuring big insurance premium discounts. Our homes are equipped with all energy efficient appliances. Land Lease is $699/mo. & includes all amenities, trash service & basic lawn maintenance. Ask about available move-in specials!
Features of 113 Callie De Lagos
| MLS® # | RX-11128760 |
|---|---|
| USD | $305,000 |
| CAD | $427,778 |
| CNY | 元2,173,750 |
| EUR | €261,623 |
| GBP | £228,063 |
| RUB | ₽24,835,479 |
| Bedrooms | 2 |
| Bathrooms | 3.00 |
| Full Baths | 2 |
| Half Baths | 1 |
| Total Square Footage | 2,282 |
| Living Square Footage | 1,839 |
| Square Footage | Floor Plan |
| Acres | 0.00 |
| Year Built | 2025 |
| Type | Residential |
| Sub-Type | Single Family Detached |
| Style | Contemporary |
| Unit Floor | 0 |
| Status | Active |
| HOPA | Yes-Verified |
| Membership Equity | No |
Community Information
| Address | 113 Callie De Lagos |
|---|---|
| Area | 7040 |
| Subdivision | Spanish Lakes Country Club Village |
| City | Fort Pierce |
| County | St. Lucie |
| State | FL |
| Zip Code | 34951 |
Amenities
| Amenities | Billiards, Bocce Ball, Clubhouse, Common Laundry, Dog Park, Exercise Room, Game Room, Golf Course, Library, Pickleball, Pool, Putting Green, Shuffleboard, Tennis, Workshop |
|---|---|
| Utilities | Public Sewer, Public Water |
| Parking | Garage - Attached |
| # of Garages | 1 |
| View | Golf |
| Is Waterfront | No |
| Waterfront | None |
| Has Pool | No |
| Pets Allowed | Yes |
| Subdivision Amenities | Billiards, Bocce Ball, Clubhouse, Common Laundry, Dog Park, Exercise Room, Game Room, Golf Course Community, Library, Pickleball, Pool, Putting Green, Shuffleboard, Community Tennis Courts, Workshop |
| Security | Security Patrol |
Interior
| Interior Features | Entry Lvl Lvng Area, Split Bedroom, Volume Ceiling, Walk-in Closet |
|---|---|
| Appliances | Auto Garage Open, Dishwasher, Dryer, Microwave, Range - Electric, Refrigerator, Smoke Detector, Washer, Water Heater - Elec |
| Heating | Central, Electric |
| Cooling | Central, Electric |
| Fireplace | No |
| # of Stories | 1 |
| Stories | 1.00 |
| Furnished | Unfurnished |
| Master Bedroom | 2 Master Baths, 2 Master Suites, Mstr Bdrm - Ground |
Exterior
| Windows | Impact Glass |
|---|---|
| Roof | Metal |
| Construction | Block, Concrete, Frame/Stucco |
| Front Exposure | West |
Additional Information
| Date Listed | October 2nd, 2025 |
|---|---|
| Days on Market | 17 |
| Zoning | 7040 |
| Foreclosure | No |
| Short Sale | No |
| RE / Bank Owned | No |
| Parcel ID | 0000 |
Room Dimensions
| Master Bedroom | 18 x 13 |
|---|---|
| Bedroom 2 | 18 x 13 |
| Den | 13 x 10 |
| Living Room | 24 x 21 |
| Kitchen | 12 x 11 |
| Porch | 13 x 10 |
Listing Details
| Office | Florida Listing Service, LLC |
|---|---|
| leopard@gate.net |

