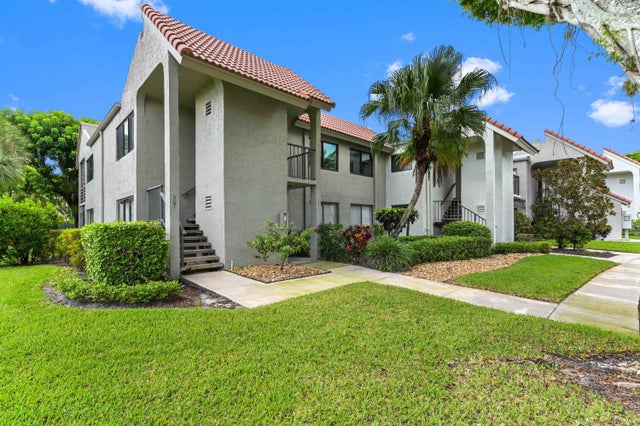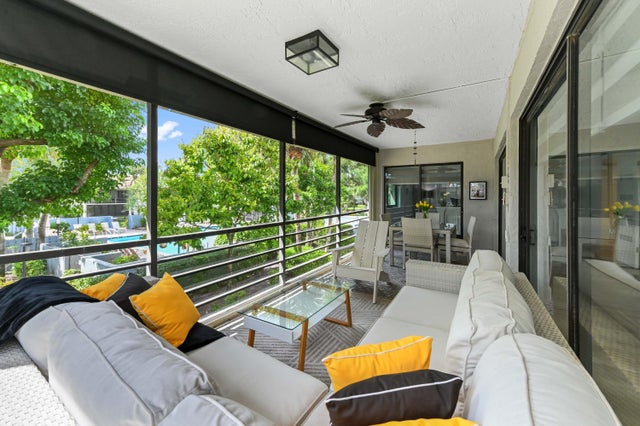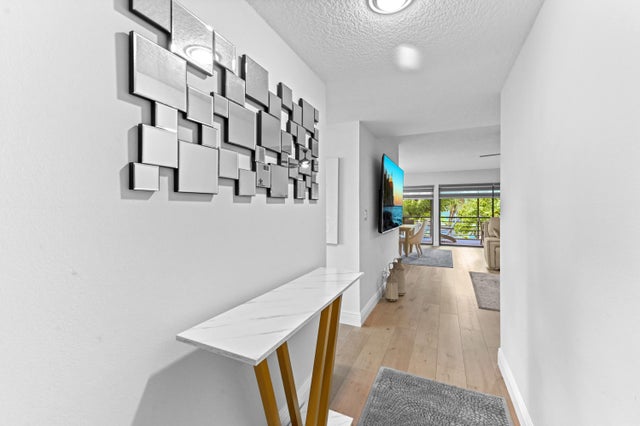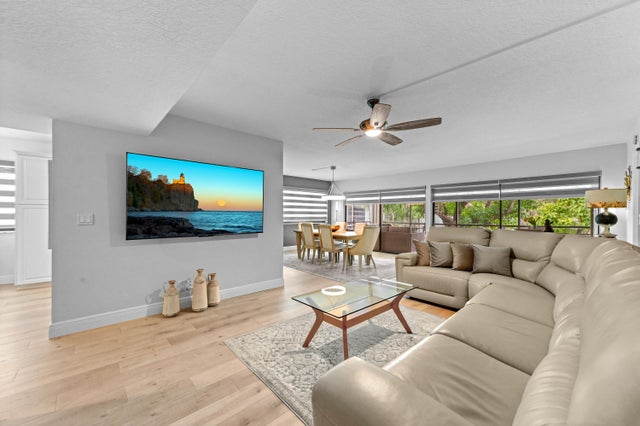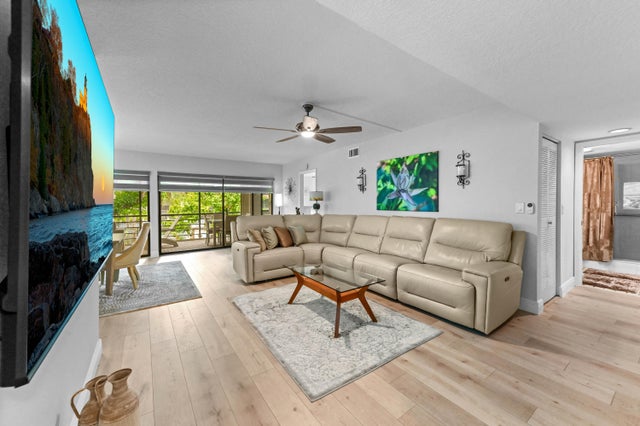About 5505 Fairway Park Drive #201
Welcome to Fairway Park Condominiums at Indian Spring, a gated 55+ community offering comfort, convenience, and peace of mind. This spacious 2-story corner condo features a 2nd-floor unit with 1,426 sq. ft. of living space, impact glass on all windows, and a bright, open layout.The home includes a remodeled kitchen with modern finishes, a pass-through breakfast bar, and appliances including a microwave, range, refrigerator, washer, and dryer. Laminate flooring flows throughout, enhancing the home's open feel.Offering 3 bedrooms and 2 bathrooms, the primary suite provides private sliding door access to the screened and covered balcony with pool views and accordion shutters.Notable updates include a new roof (2025), AC (2018), water heater and flooring (2024), plus 2022 upgrades: zebra blinds, hurricane-rated windows, washer and dryer, light fixtures, ceiling fans, electrical panel, privacy screens, and designer interior doors. Additional features include remodeled bathrooms, assigned parking, and access to community amenities - golf, social and tennis memberships are optional. This well-maintained condo blends modern updates with a desirable location in a secure 55+ community!
Features of 5505 Fairway Park Drive #201
| MLS® # | RX-11128746 |
|---|---|
| USD | $299,900 |
| CAD | $419,704 |
| CNY | 元2,132,424 |
| EUR | €257,478 |
| GBP | £224,897 |
| RUB | ₽23,768,305 |
| HOA Fees | $754 |
| Bedrooms | 3 |
| Bathrooms | 2.00 |
| Full Baths | 2 |
| Total Square Footage | 1,642 |
| Living Square Footage | 1,426 |
| Square Footage | Tax Rolls |
| Acres | 0.00 |
| Year Built | 1980 |
| Type | Residential |
| Sub-Type | Condo or Coop |
| Style | < 4 Floors, Contemporary |
| Unit Floor | 2 |
| Status | Price Change |
| HOPA | Yes-Verified |
| Membership Equity | No |
Community Information
| Address | 5505 Fairway Park Drive #201 |
|---|---|
| Area | 4620 |
| Subdivision | Fairway Park Condominiums at Indian Spring |
| Development | Indian Spring |
| City | Boynton Beach |
| County | Palm Beach |
| State | FL |
| Zip Code | 33437 |
Amenities
| Amenities | Bike - Jog, Community Room, Extra Storage, Golf Course, Library, Picnic Area, Pool, Sidewalks, Spa-Hot Tub, Street Lights |
|---|---|
| Utilities | Cable, 3-Phase Electric, Public Sewer, Public Water |
| Parking | Assigned, Guest, Open |
| View | Garden, Pool |
| Is Waterfront | No |
| Waterfront | None |
| Has Pool | No |
| Pets Allowed | No |
| Unit | Corner |
| Subdivision Amenities | Bike - Jog, Community Room, Extra Storage, Golf Course Community, Library, Picnic Area, Pool, Sidewalks, Spa-Hot Tub, Street Lights |
| Security | Gate - Manned |
| Guest House | No |
Interior
| Interior Features | Bar, Built-in Shelves, Closet Cabinets, Foyer, Pantry, Split Bedroom, Walk-in Closet |
|---|---|
| Appliances | Dishwasher, Disposal, Dryer, Microwave, Range - Electric, Refrigerator, Smoke Detector, Storm Shutters, Washer, Water Heater - Elec |
| Heating | Central Individual, Electric |
| Cooling | Ceiling Fan, Central Individual, Electric |
| Fireplace | No |
| # of Stories | 2 |
| Stories | 2.00 |
| Furnished | Furniture Negotiable, Unfurnished |
| Master Bedroom | Combo Tub/Shower, Mstr Bdrm - Ground, Mstr Bdrm - Sitting |
Exterior
| Exterior Features | Auto Sprinkler, Covered Balcony, Fruit Tree(s), Screened Balcony, Shutters |
|---|---|
| Lot Description | Corner Lot, Sidewalks |
| Windows | Blinds, Hurricane Windows, Impact Glass, Sliding |
| Roof | Barrel, S-Tile |
| Construction | CBS, Frame/Stucco |
| Front Exposure | East |
School Information
| Elementary | Hagen Road Elementary School |
|---|---|
| Middle | Carver Community Middle School |
| High | Boynton Beach Community High |
Additional Information
| Date Listed | October 2nd, 2025 |
|---|---|
| Days on Market | 26 |
| Zoning | RS |
| Foreclosure | No |
| Short Sale | No |
| RE / Bank Owned | No |
| HOA Fees | 754 |
| Parcel ID | 00424535150222010 |
Room Dimensions
| Master Bedroom | 13.7 x 20.1 |
|---|---|
| Bedroom 2 | 11.8 x 12.5 |
| Bedroom 3 | 10.1 x 13.6 |
| Dining Room | 10.1 x 14.4 |
| Living Room | 13.3 x 23.6 |
| Kitchen | 10.1 x 19.7 |
| Balcony | 23.8 x 8.3 |
Listing Details
| Office | KW Reserve Palm Beach |
|---|---|
| sharongunther@kw.com |

