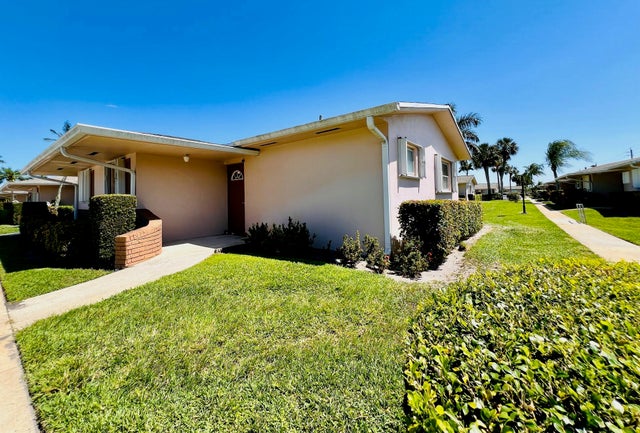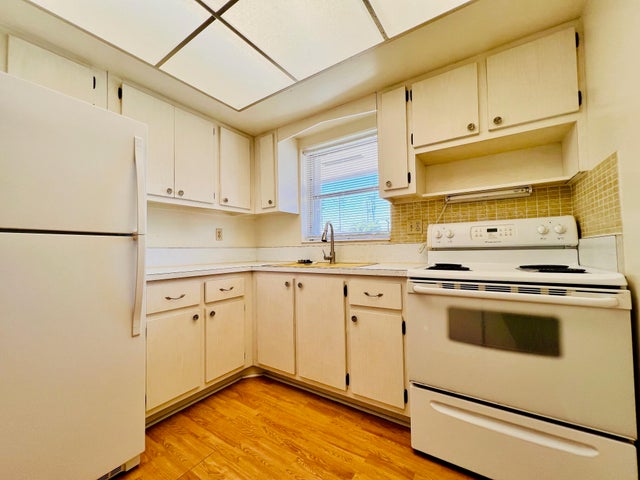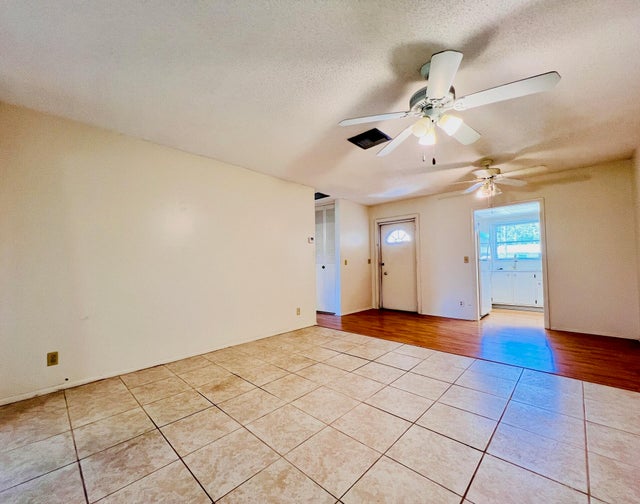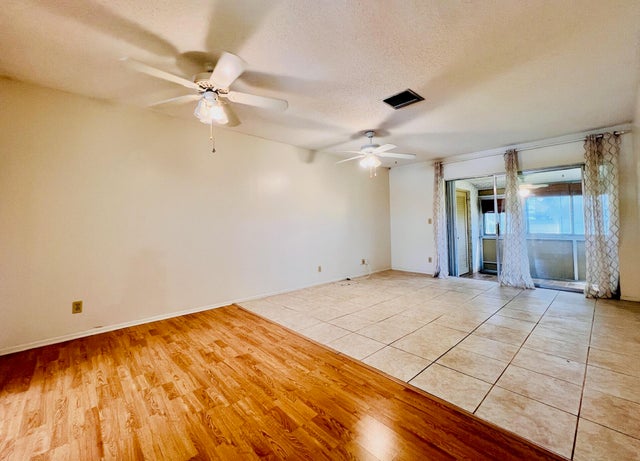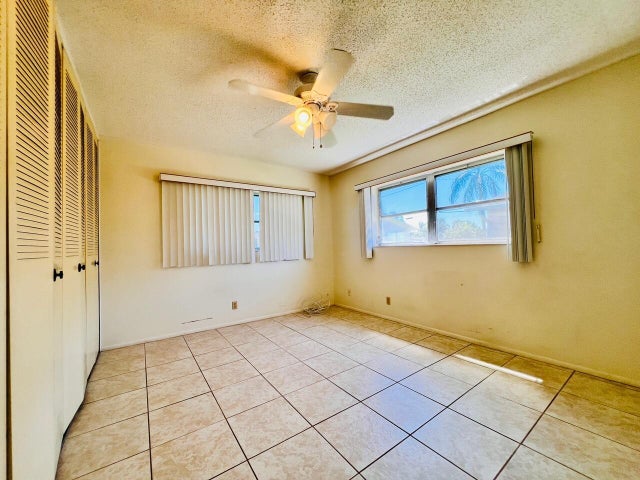About 2545 Dudley Drive W #l
EASY ONE FLOOR LIVING IN 55+ CRESTHAVEN! Neat & Tidy 1/1 CORNER Villa Style Condo With Enclosed Lanai and Lots of Closet Space. Bright & Cheerful Kitchen Featuring White Cabinets, Newer White Appliances, and Window for Natural Light. Spacious Bedroom With Wall of Closets. Large Bathroom With Updated Vanity and Tub/Shower Combination. Enclosed Lanai Offers Extra Space & A Storage Closet. Updated Electrical Panel. Accordion Shutters All Around for Hurricane Protection. Close to the Dudley Clubhouse! A Terrific Spot to Enjoy Easy Florida Living in Beautiful Palm Beach County!
Features of 2545 Dudley Drive W #l
| MLS® # | RX-11128745 |
|---|---|
| USD | $84,900 |
| CAD | $119,298 |
| CNY | 元604,921 |
| EUR | €72,809 |
| GBP | £63,133 |
| RUB | ₽6,834,416 |
| HOA Fees | $366 |
| Bedrooms | 1 |
| Bathrooms | 1.00 |
| Full Baths | 1 |
| Total Square Footage | 695 |
| Living Square Footage | 611 |
| Square Footage | Tax Rolls |
| Acres | 0.00 |
| Year Built | 1983 |
| Type | Residential |
| Sub-Type | Condo or Coop |
| Style | Villa |
| Unit Floor | 1 |
| Status | New |
| HOPA | Yes-Verified |
| Membership Equity | No |
Community Information
| Address | 2545 Dudley Drive W #l |
|---|---|
| Area | 5720 |
| Subdivision | CRESTHAVEN VILLAS CONDO 26 |
| Development | Cresthaven Villas - Dudley Master Association |
| City | West Palm Beach |
| County | Palm Beach |
| State | FL |
| Zip Code | 33415 |
Amenities
| Amenities | Clubhouse, Common Laundry, Pool |
|---|---|
| Utilities | Cable, 3-Phase Electric, Public Sewer, Public Water |
| Parking | Assigned, Guest, Vehicle Restrictions |
| View | Garden |
| Is Waterfront | No |
| Waterfront | None |
| Has Pool | No |
| Pets Allowed | No |
| Unit | Corner |
| Subdivision Amenities | Clubhouse, Common Laundry, Pool |
Interior
| Interior Features | None |
|---|---|
| Appliances | Range - Electric, Refrigerator, Storm Shutters, Water Heater - Elec |
| Heating | Central |
| Cooling | Ceiling Fan, Central |
| Fireplace | No |
| # of Stories | 1 |
| Stories | 1.00 |
| Furnished | Unfurnished |
| Master Bedroom | Combo Tub/Shower |
Exterior
| Construction | CBS |
|---|---|
| Front Exposure | North |
Additional Information
| Date Listed | October 2nd, 2025 |
|---|---|
| Days on Market | 13 |
| Zoning | RH |
| Foreclosure | No |
| Short Sale | No |
| RE / Bank Owned | No |
| HOA Fees | 365.93 |
| Parcel ID | 00424414350050120 |
Room Dimensions
| Master Bedroom | 13 x 11 |
|---|---|
| Living Room | 20 x 13 |
| Kitchen | 8 x 9 |
Listing Details
| Office | RE/MAX Direct |
|---|---|
| ben@homesbydirect.com |

