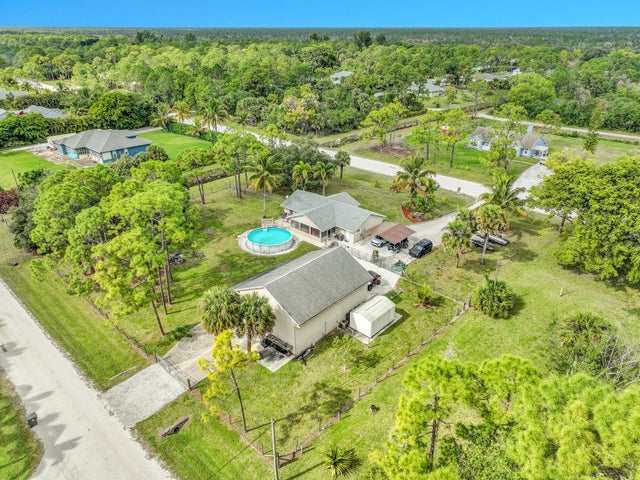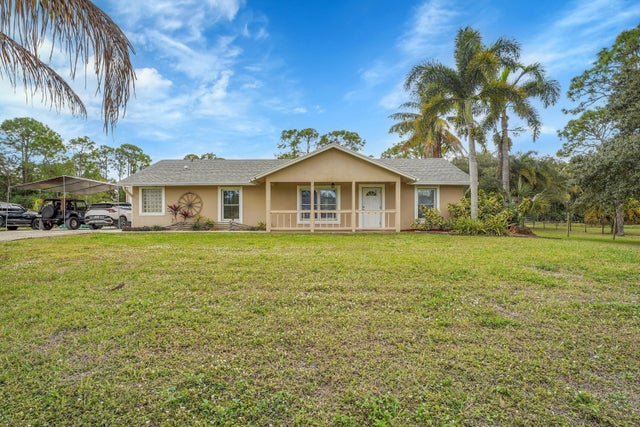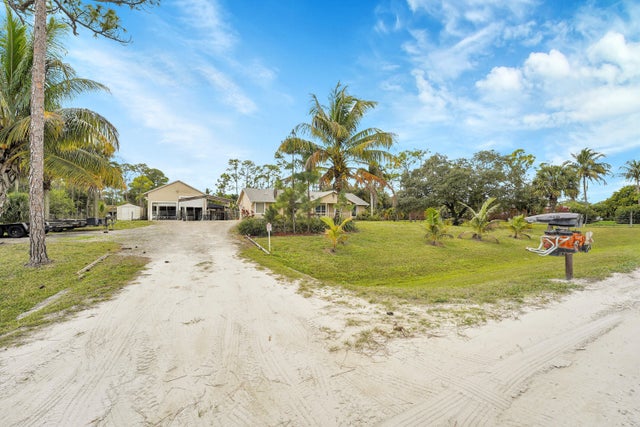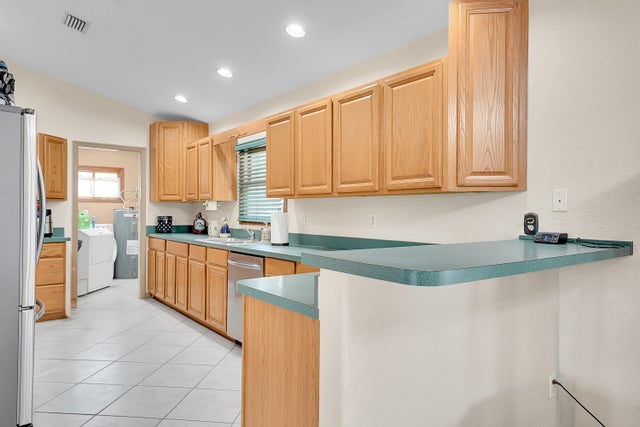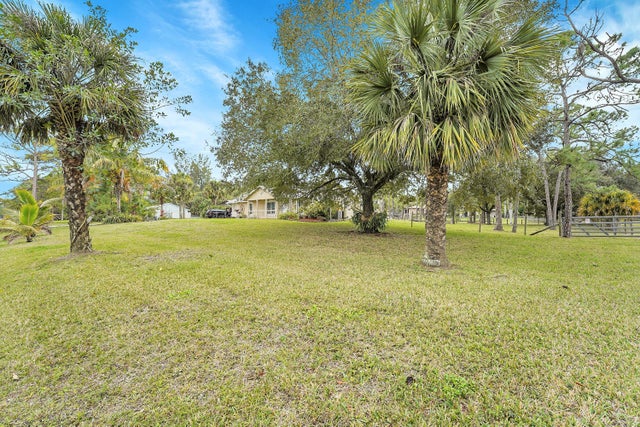About 16216 Murcott Boulevard
Luxury Acreage Living with an Enthusiast's Dream Workshop & Equestrian Potential!Discover the perfect blend of country charm and robust functionality at this exceptional CBS home on 1.5 fully fenced, meticulously manicured, street-to-street acres! CBS 3/2 HOME Perfect for Auto Enthusiasts! DETACHED 30X42 GARAGE/SHOP WITH A LIFT, AC, HEAT, WATER AND 220. 3 ROLL UP DOORS, UPSTAIRS ACCESS AND ALARM SYSTEM. PERFECT SET UP FOR RV. PADDOCK FOR THE HORSES. MAIN HOUSE HAS NEWER ROOF, SPLIT PLAN, GREAT ROOM. SEPARATE ALARM SYSTEM, SPRINKLER SYSTEM, FENCING HAS 3 SEPARATE GATES. Newer Washer and Dryer! AC Coils replaced in 2022! Above Ground pool! Primary Suite features a spa tub & Walk-in Shower!
Features of 16216 Murcott Boulevard
| MLS® # | RX-11128726 |
|---|---|
| USD | $675,000 |
| CAD | $948,517 |
| CNY | 元4,805,730 |
| EUR | €581,003 |
| GBP | £504,371 |
| RUB | ₽54,911,723 |
| Bedrooms | 3 |
| Bathrooms | 2.00 |
| Full Baths | 2 |
| Total Square Footage | 3,026 |
| Living Square Footage | 1,376 |
| Square Footage | Tax Rolls |
| Acres | 1.57 |
| Year Built | 1998 |
| Type | Residential |
| Sub-Type | Single Family Detached |
| Restrictions | None |
| Unit Floor | 0 |
| Status | Active |
| HOPA | No Hopa |
| Membership Equity | No |
Community Information
| Address | 16216 Murcott Boulevard |
|---|---|
| Area | 5540 |
| Subdivision | The Acreage |
| City | The Acreage |
| County | Palm Beach |
| State | FL |
| Zip Code | 33470 |
Amenities
| Amenities | Playground, Horse Trails |
|---|---|
| Utilities | 3-Phase Electric, Septic, Well Water |
| Parking Spaces | 2 |
| Parking | Driveway, Garage - Building |
| # of Garages | 6 |
| Is Waterfront | No |
| Waterfront | None |
| Has Pool | Yes |
| Pool | Above Ground |
| Pets Allowed | Yes |
| Subdivision Amenities | Playground, Horse Trails |
| Security | Burglar Alarm |
| Guest House | No |
Interior
| Interior Features | Roman Tub, Split Bedroom, Volume Ceiling, Walk-in Closet |
|---|---|
| Appliances | Dishwasher, Dryer, Microwave, Range - Electric, Refrigerator, Washer, Water Heater - Elec, Water Softener-Owned |
| Heating | Central |
| Cooling | Ceiling Fan, Central |
| Fireplace | No |
| # of Stories | 1 |
| Stories | 1.00 |
| Furnished | Unfurnished |
| Master Bedroom | Mstr Bdrm - Ground, Separate Shower |
Exterior
| Exterior Features | Fence, Screen Porch, Shutters, Extra Building |
|---|---|
| Lot Description | 1 to < 2 Acres |
| Roof | Comp Shingle |
| Construction | CBS |
| Front Exposure | North |
School Information
| Elementary | Frontier Elementary School |
|---|---|
| Middle | Osceola Creek Middle School |
| High | Seminole Ridge Community High School |
Additional Information
| Date Listed | October 2nd, 2025 |
|---|---|
| Days on Market | 18 |
| Zoning | AR |
| Foreclosure | No |
| Short Sale | No |
| RE / Bank Owned | No |
| Parcel ID | 00404213000005710 |
Room Dimensions
| Master Bedroom | 14 x 12 |
|---|---|
| Living Room | 24 x 19 |
| Kitchen | 10 x 14 |
Listing Details
| Office | Choice Plus Real Estate |
|---|---|
| choiceplusrealestate@yahoo.com |

