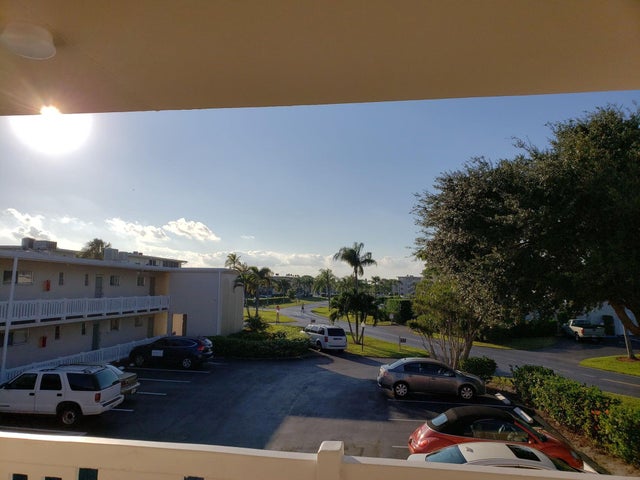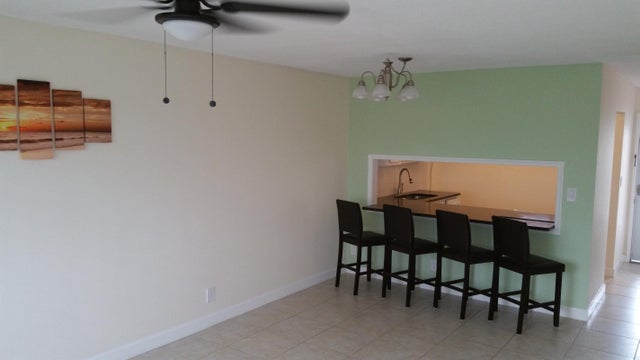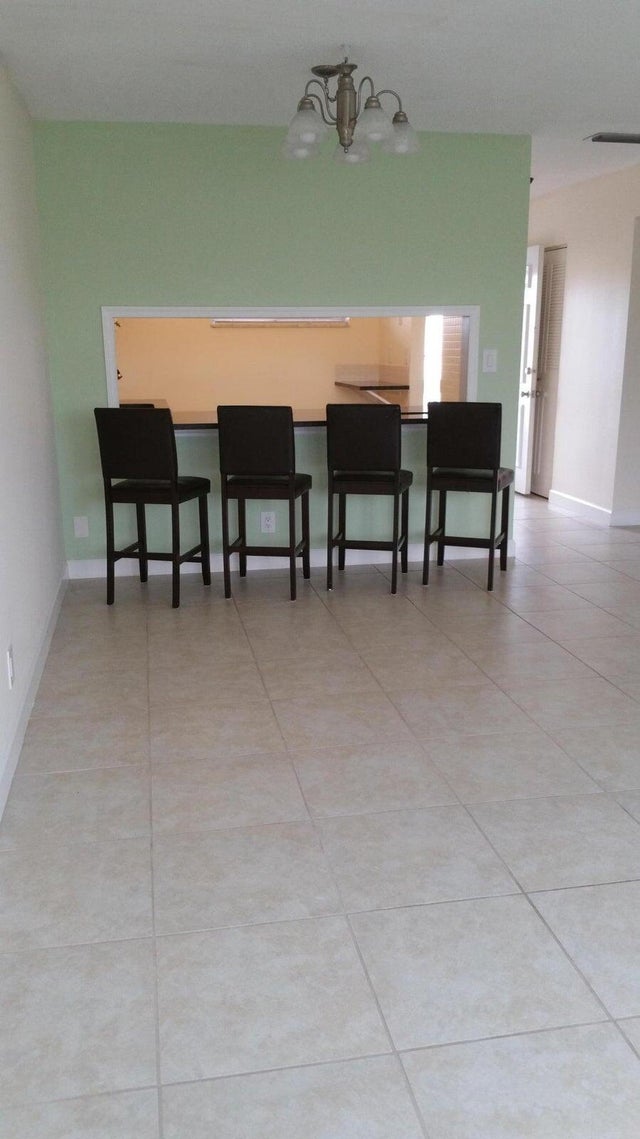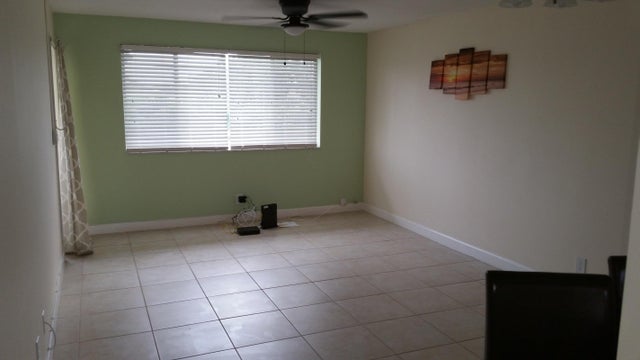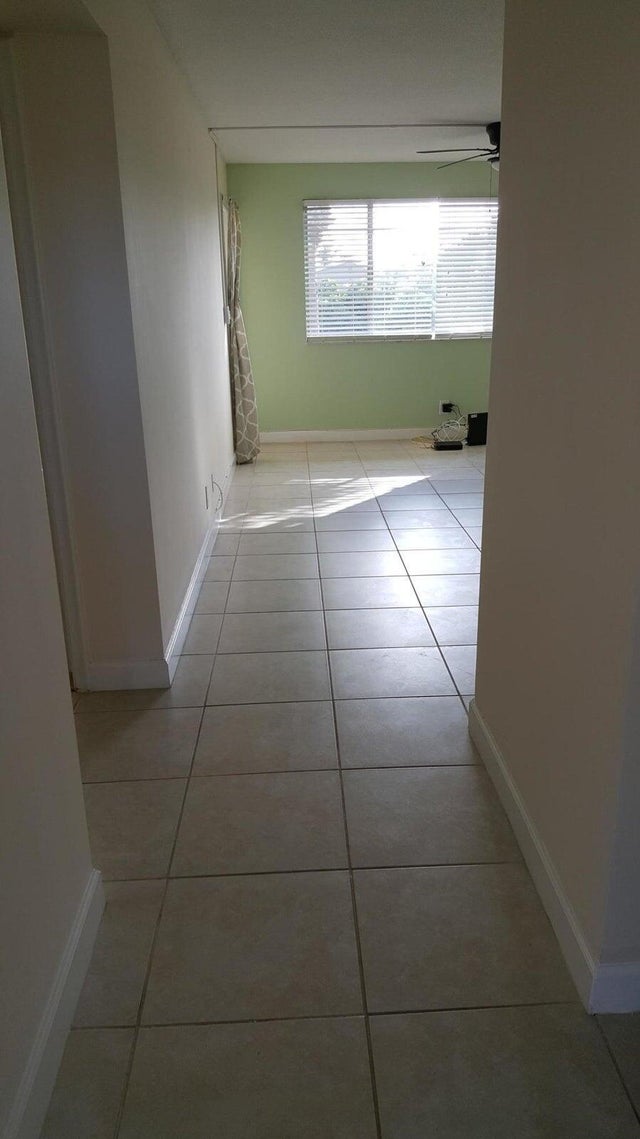About 2534 Garden Drive S #202
THIS ONE IS FOR YOU! Located in a comfortable community. Great location. Newly Renovated kitchen and Tile Floors. Community features many amenities including a game area, pool, exercise area, library and many more. Come make this your home sweet home!
Features of 2534 Garden Drive S #202
| MLS® # | RX-11128715 |
|---|---|
| USD | $52,000 |
| CAD | $73,026 |
| CNY | 元370,573 |
| EUR | €44,750 |
| GBP | £38,945 |
| RUB | ₽4,094,948 |
| HOA Fees | $848 |
| Bedrooms | 1 |
| Bathrooms | 1.00 |
| Full Baths | 1 |
| Total Square Footage | 744 |
| Living Square Footage | 744 |
| Square Footage | Tax Rolls |
| Acres | 0.00 |
| Year Built | 1970 |
| Type | Residential |
| Sub-Type | Condo or Coop |
| Unit Floor | 2 |
| Status | New |
| HOPA | Yes-Verified |
| Membership Equity | No |
Community Information
| Address | 2534 Garden Drive S #202 |
|---|---|
| Area | 5660 |
| Subdivision | LAKE CLARKE GARDENS CONDO 20A |
| Development | Lake Clarke Gardens |
| City | Lake Worth |
| County | Palm Beach |
| State | FL |
| Zip Code | 33461 |
Amenities
| Amenities | Billiards, Common Laundry, Community Room, Elevator, Exercise Room, Game Room, Library, Manager on Site, Picnic Area, Pool, Sauna, Shuffleboard |
|---|---|
| Utilities | Public Water |
| Is Waterfront | No |
| Waterfront | None |
| Has Pool | No |
| Pets Allowed | No |
| Subdivision Amenities | Billiards, Common Laundry, Community Room, Elevator, Exercise Room, Game Room, Library, Manager on Site, Picnic Area, Pool, Sauna, Shuffleboard |
Interior
| Interior Features | Walk-in Closet |
|---|---|
| Appliances | Dishwasher, Microwave, Range - Electric, Refrigerator |
| Heating | Central |
| Cooling | Central |
| Fireplace | No |
| # of Stories | 2 |
| Stories | 2.00 |
| Furnished | Unfurnished |
| Master Bedroom | None |
Exterior
| Construction | CBS |
|---|---|
| Front Exposure | West |
Additional Information
| Date Listed | October 2nd, 2025 |
|---|---|
| Days on Market | 13 |
| Zoning | res |
| Foreclosure | No |
| Short Sale | No |
| RE / Bank Owned | No |
| HOA Fees | 848 |
| Parcel ID | 00434417450002020 |
Room Dimensions
| Master Bedroom | 13 x 11 |
|---|---|
| Living Room | 17 x 13 |
| Kitchen | 9 x 9 |
Listing Details
| Office | Partnership Realty Inc. |
|---|---|
| alvarezbroker@gmail.com |

