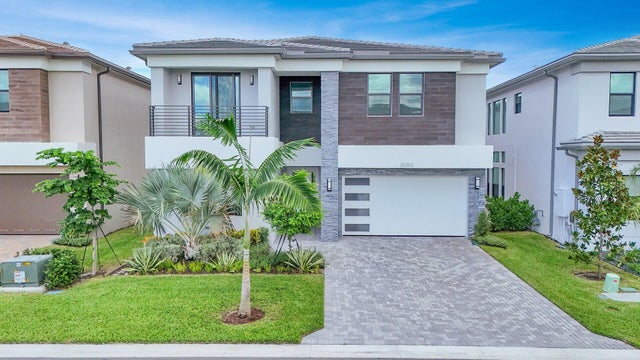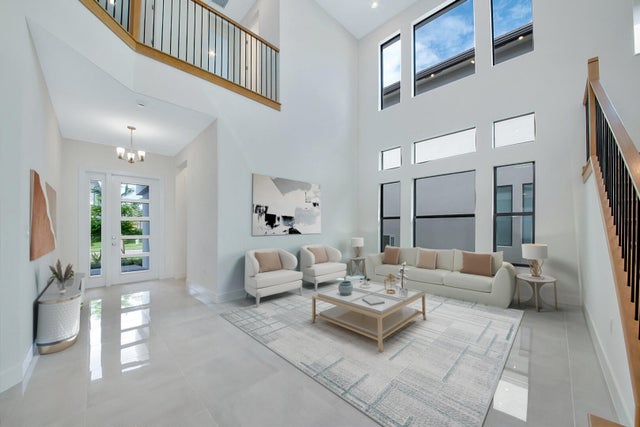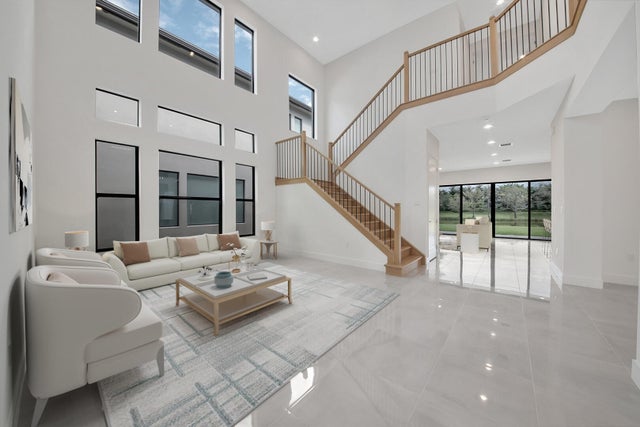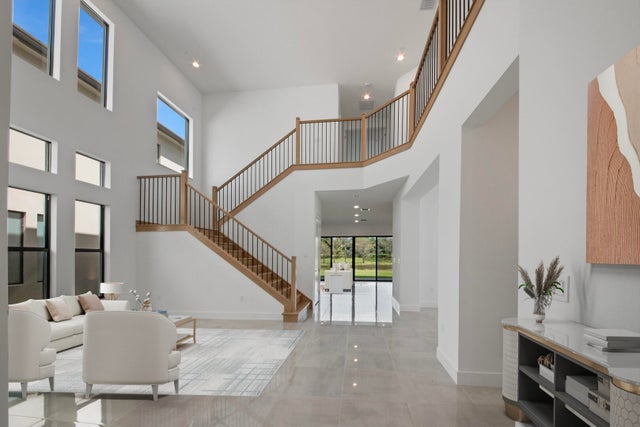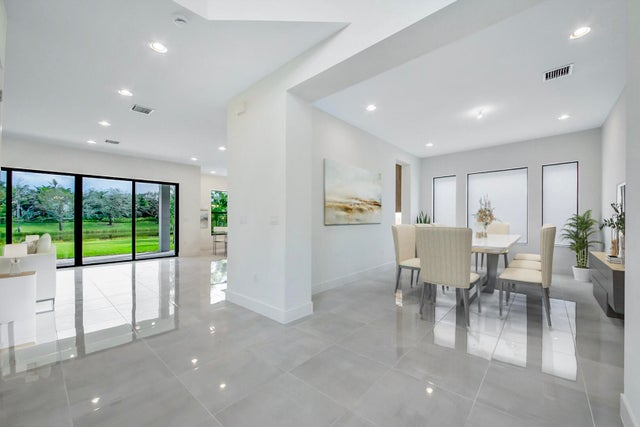About 20302 Somerset Hills Drive
Welcome to this stunning Polynesia model in the sought-after community of Lotus Palm. The foyer leads to a formal living room with soaring two-story ceilings and an elegant formal dining area. The spacious family room flows seamlessly into an open chef's kitchen featuring quartz countertops, a center island with snack bar, stainless steel appliances, double ovens, a 5-burner gas range, and a sunny breakfast nook. The first floor also offers a cabana bath and a guest bedroom with an ensuite bath and walk-in closet. Upstairs, the luxurious primary suite impresses with a double-door entry, coffered ceiling, expansive walk-in closet, and his and hers bathrooms.On the 2nd floor you will also find three additional bedrooms include one with balcony access, along with a versatile loft. Additional features include neutral flooring, abundant recessed lighting, storage under the stairs, impact glass, and a 75-gallon gas water heater. Enjoy serene lake views from the covered patio surrounded by lush tropical landscaping, perfect for relaxing or entertaining. Lotus Palm offers resort-style living with a 26,500+ sq. ft. clubhouse featuring a bistro & bar, lounge, fitness center, game rooms, and an indoor multi-sports court. Enjoy a resort pool with lap lanes, beach entry, splash park, and party pavilion. Sports enthusiasts can play on 6 lighted tennis courts, 5 pickleball courts, and join clinics or tournaments. The community also offers a yoga garden, family-friendly events, and endless opportunities to relax, connect, and play.
Features of 20302 Somerset Hills Drive
| MLS® # | RX-11128643 |
|---|---|
| USD | $1,899,000 |
| CAD | $2,673,089 |
| CNY | 元13,559,810 |
| EUR | €1,643,636 |
| GBP | £1,431,635 |
| RUB | ₽151,936,521 |
| HOA Fees | $752 |
| Bedrooms | 5 |
| Bathrooms | 7.00 |
| Full Baths | 7 |
| Total Square Footage | 5,506 |
| Living Square Footage | 4,605 |
| Square Footage | Tax Rolls |
| Acres | 0.32 |
| Year Built | 2024 |
| Type | Residential |
| Sub-Type | Single Family Detached |
| Restrictions | Buyer Approval, Comercial Vehicles Prohibited, Interview Required, No Boat, No RV |
| Style | Contemporary |
| Unit Floor | 0 |
| Status | New |
| HOPA | No Hopa |
| Membership Equity | No |
Community Information
| Address | 20302 Somerset Hills Drive |
|---|---|
| Area | 4760 |
| Subdivision | Lotus Palm |
| Development | Lotus Palm |
| City | Boca Raton |
| County | Palm Beach |
| State | FL |
| Zip Code | 33434 |
Amenities
| Amenities | Clubhouse, Exercise Room, Game Room, Manager on Site, Pool, Sauna, Sidewalks, Spa-Hot Tub, Street Lights, Tennis, Whirlpool |
|---|---|
| Utilities | Cable, 3-Phase Electric, Gas Natural, Public Sewer, Public Water, Underground |
| Parking | Driveway, Garage - Attached |
| # of Garages | 2 |
| View | Garden, Lake |
| Is Waterfront | Yes |
| Waterfront | Lake |
| Has Pool | No |
| Pets Allowed | Yes |
| Subdivision Amenities | Clubhouse, Exercise Room, Game Room, Manager on Site, Pool, Sauna, Sidewalks, Spa-Hot Tub, Street Lights, Community Tennis Courts, Whirlpool |
| Security | Gate - Manned |
Interior
| Interior Features | Ctdrl/Vault Ceilings, Laundry Tub, Pantry, Roman Tub, Volume Ceiling, Walk-in Closet |
|---|---|
| Appliances | Auto Garage Open, Dishwasher, Dryer, Microwave, Range - Gas, Wall Oven, Washer, Water Heater - Gas |
| Heating | Central |
| Cooling | Central |
| Fireplace | No |
| # of Stories | 2 |
| Stories | 2.00 |
| Furnished | Unfurnished |
| Master Bedroom | Dual Sinks, Mstr Bdrm - Upstairs, Separate Shower, Separate Tub |
Exterior
| Exterior Features | Auto Sprinkler, Covered Balcony, Covered Patio |
|---|---|
| Lot Description | < 1/4 Acre, 1/4 to 1/2 Acre, Paved Road |
| Windows | Sliding |
| Roof | S-Tile |
| Construction | Block, Concrete |
| Front Exposure | Southwest |
School Information
| Elementary | Sunrise Park Elementary School |
|---|---|
| Middle | Eagles Landing Middle School |
| High | Olympic Heights Community High |
Additional Information
| Date Listed | October 1st, 2025 |
|---|---|
| Days on Market | 13 |
| Zoning | PUD |
| Foreclosure | No |
| Short Sale | No |
| RE / Bank Owned | No |
| HOA Fees | 752 |
| Parcel ID | 00424717220004070 |
Room Dimensions
| Master Bedroom | 14.6 x 20 |
|---|---|
| Bedroom 2 | 14 x 12 |
| Bedroom 3 | 12.4 x 13 |
| Bedroom 4 | 16.1 x 12.11 |
| Bedroom 5 | 12.4 x 14.9 |
| Dining Room | 18.4 x 14.5 |
| Family Room | 21 x 17.8 |
| Living Room | 18.4 x 15.5 |
| Kitchen | 17.8 x 13.6 |
| Loft | 14.4 x 14 |
| Bonus Room | 13 x 11 |
| Patio | 32.8 x 11 |
Listing Details
| Office | Compass Florida LLC |
|---|---|
| brokerfl@compass.com |

