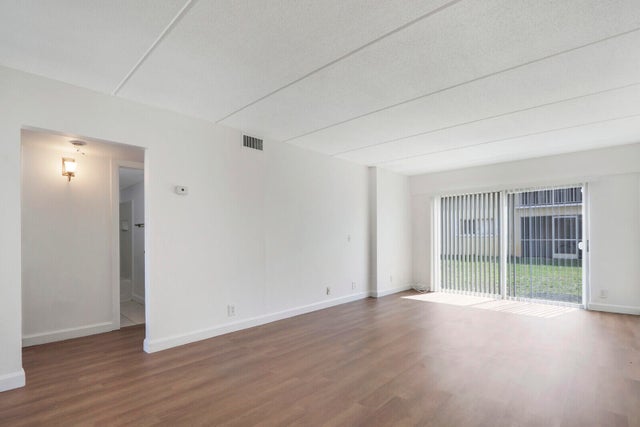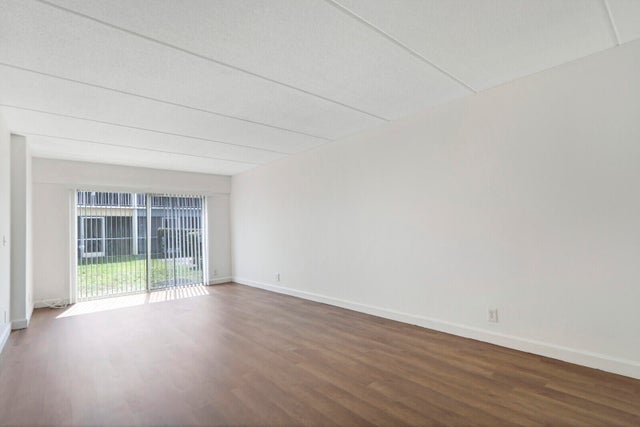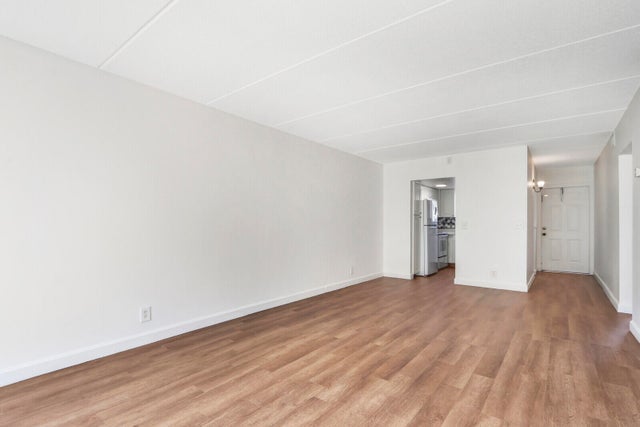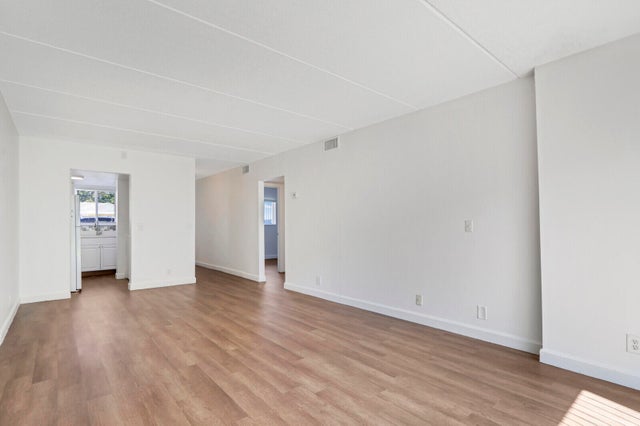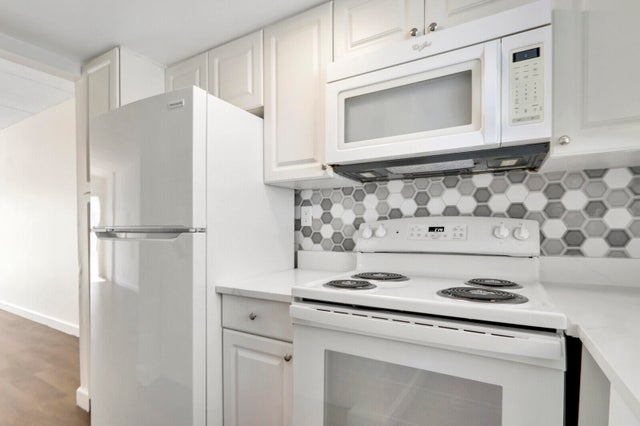About 1501 Crescent Circle #b10
Renovated ground floor 2 br, 1 ba with BRAND NEW hurricane impact glass windows. And a full-size washer & dryer INSIDE the unit. Quartz kitchen countertops, tile backsplash, refrigerator and garbage disposal new in 2024. Stove was replaced in 2022. New luxury vinyl plank flooring throughout in 2024, no carpet. Updated bathroom in 2024. The patio space was enclosed to create an oversized living room. Sliding door to the grass yard. 2 generously sized bedrooms, the primary bedroom with a walk-in closet. 1 assigned parking space in front of the unit and plenty of extra parking available on the street. Community pool. On-site management office. Dogs are welcome, no aggressive breeds. Close to stores & restaurants, some a short walk away. Perfect for both investors and owner-occupants.
Features of 1501 Crescent Circle #b10
| MLS® # | RX-11128613 |
|---|---|
| USD | $129,000 |
| CAD | $180,658 |
| CNY | 元918,680 |
| EUR | €111,140 |
| GBP | £96,330 |
| RUB | ₽10,270,851 |
| HOA Fees | $564 |
| Bedrooms | 2 |
| Bathrooms | 1.00 |
| Full Baths | 1 |
| Total Square Footage | 825 |
| Living Square Footage | 825 |
| Square Footage | Tax Rolls |
| Acres | 0.01 |
| Year Built | 1967 |
| Type | Residential |
| Sub-Type | Condo or Coop |
| Restrictions | Comercial Vehicles Prohibited |
| Style | < 4 Floors, Traditional |
| Unit Floor | 1 |
| Status | Active Under Contract |
| HOPA | No Hopa |
| Membership Equity | No |
Community Information
| Address | 1501 Crescent Circle #b10 |
|---|---|
| Area | 5270 |
| Subdivision | APARTMENTS AT TIMBERLAKE CONDO |
| City | Lake Park |
| County | Palm Beach |
| State | FL |
| Zip Code | 33403 |
Amenities
| Amenities | Common Laundry, Pool |
|---|---|
| Utilities | Cable, 3-Phase Electric, Public Sewer, Public Water |
| Parking | Assigned |
| View | Garden |
| Is Waterfront | No |
| Waterfront | None |
| Has Pool | No |
| Pets Allowed | Restricted |
| Unit | Exterior Catwalk |
| Subdivision Amenities | Common Laundry, Pool |
Interior
| Interior Features | Walk-in Closet |
|---|---|
| Appliances | Dishwasher, Disposal, Dryer, Microwave, Range - Electric, Refrigerator, Washer, Water Heater - Elec, Smoke Detector |
| Heating | Central, Electric |
| Cooling | Electric |
| Fireplace | No |
| # of Stories | 2 |
| Stories | 2.00 |
| Furnished | Unfurnished |
| Master Bedroom | Combo Tub/Shower |
Exterior
| Lot Description | West of US-1 |
|---|---|
| Windows | Verticals |
| Construction | CBS |
| Front Exposure | North |
Additional Information
| Date Listed | October 1st, 2025 |
|---|---|
| Days on Market | 25 |
| Zoning | R2 |
| Foreclosure | No |
| Short Sale | No |
| RE / Bank Owned | No |
| HOA Fees | 563.88 |
| Parcel ID | 36434221300100030 |
Room Dimensions
| Master Bedroom | 12 x 11 |
|---|---|
| Bedroom 2 | 12 x 11 |
| Living Room | 24 x 12 |
| Kitchen | 8 x 6 |
Listing Details
| Office | NV Realty Group, LLC |
|---|---|
| info@nvrealtygroup.com |

