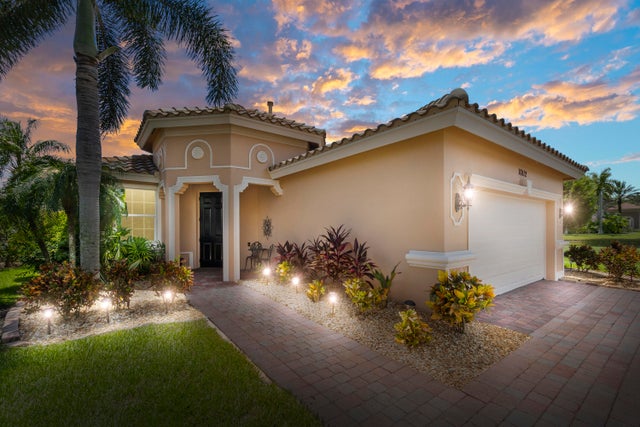About 10112 Sw Oak Tree Circle Sw
Come and explore the Old World charm of this Mediterranean style home located close to the entrance for easy access to and from the community.This 3/2 home boasts an open floor plan with voluminous 13ft ceilings which create an impressive area for living and entertaining. The elegant kitchen with double pantries, custom copper sink, granite counters. All NEW APPLIANCES/WARRANTY The owners have added thousands of dollars in renovations and upgrades inside and outside! The outside of the home has all new landscaping, side lanai has been recently screened in and the BBQ patio extended 35ft to provide plenty of space overlooking the LAKE.Additional screened in lanai with (privacy)hot tub was added to the back of the house/ master access. TONS OF STORAGE.IMPACT WINDOWS/DOORSCOURTESY SHOWINGS FOR ALL AGENTS BY LISTING AGENT!!!
Open Houses
| Sun, Oct 19th | 1:00pm - 4:00pm |
|---|
Features of 10112 Sw Oak Tree Circle Sw
| MLS® # | RX-11128607 |
|---|---|
| USD | $399,900 |
| CAD | $561,923 |
| CNY | 元2,849,327 |
| EUR | €342,946 |
| GBP | £297,372 |
| RUB | ₽32,191,790 |
| HOA Fees | $587 |
| Bedrooms | 3 |
| Bathrooms | 2.00 |
| Full Baths | 2 |
| Total Square Footage | 2,539 |
| Living Square Footage | 1,507 |
| Square Footage | Floor Plan |
| Acres | 0.13 |
| Year Built | 2007 |
| Type | Residential |
| Sub-Type | Single Family Detached |
| Style | Mediterranean |
| Unit Floor | 0 |
| Status | New |
| HOPA | Yes-Verified |
| Membership Equity | No |
Community Information
| Address | 10112 Sw Oak Tree Circle Sw |
|---|---|
| Area | 7800 |
| Subdivision | TRADITION PLAT NO 22 |
| Development | VITALIA |
| City | Port Saint Lucie |
| County | St. Lucie |
| State | FL |
| Zip Code | 34987 |
Amenities
| Amenities | Basketball, Billiards, Bocce Ball, Clubhouse, Community Room, Exercise Room, Game Room, Internet Included, Library, Manager on Site, Pickleball, Pool, Putting Green, Shuffleboard, Spa-Hot Tub, Street Lights |
|---|---|
| Utilities | Cable, 3-Phase Electric, Gas Natural, Public Sewer, Public Water, Underground |
| Parking | 2+ Spaces, Garage - Attached, Vehicle Restrictions |
| # of Garages | 2 |
| View | Lake |
| Is Waterfront | Yes |
| Waterfront | Lake |
| Has Pool | No |
| Pets Allowed | Yes |
| Unit | Corner |
| Subdivision Amenities | Basketball, Billiards, Bocce Ball, Clubhouse, Community Room, Exercise Room, Game Room, Internet Included, Library, Manager on Site, Pickleball, Pool, Putting Green, Shuffleboard, Spa-Hot Tub, Street Lights |
| Security | Gate - Manned, Security Sys-Owned |
Interior
| Interior Features | Entry Lvl Lvng Area, Pantry, Volume Ceiling, Walk-in Closet |
|---|---|
| Appliances | Auto Garage Open, Dishwasher, Disposal, Dryer, Microwave, Range - Electric, Refrigerator, Washer |
| Heating | Central, Electric |
| Cooling | Ceiling Fan, Central, Electric |
| Fireplace | No |
| # of Stories | 1 |
| Stories | 1.00 |
| Furnished | Furniture Negotiable |
| Master Bedroom | Dual Sinks, Mstr Bdrm - Ground |
Exterior
| Exterior Features | Auto Sprinkler, Lake/Canal Sprinkler, Screened Patio, Zoned Sprinkler |
|---|---|
| Lot Description | < 1/4 Acre |
| Construction | CBS, Frame/Stucco |
| Front Exposure | East |
Additional Information
| Date Listed | October 1st, 2025 |
|---|---|
| Days on Market | 14 |
| Zoning | Master |
| Foreclosure | No |
| Short Sale | No |
| RE / Bank Owned | No |
| HOA Fees | 587 |
| Parcel ID | 430470000310000 |
Room Dimensions
| Master Bedroom | 14 x 12 |
|---|---|
| Bedroom 2 | 11 x 11 |
| Bedroom 3 | 13 x 11 |
| Living Room | 20 x 11 |
| Kitchen | 17 x 9 |
Listing Details
| Office | Real Broker, LLC |
|---|---|
| flbroker@therealbrokerage.com |





