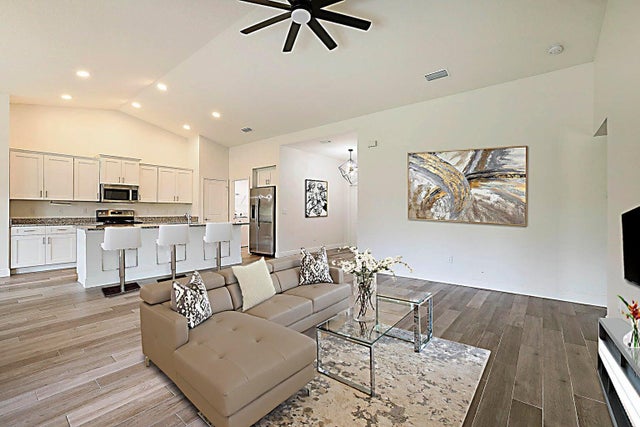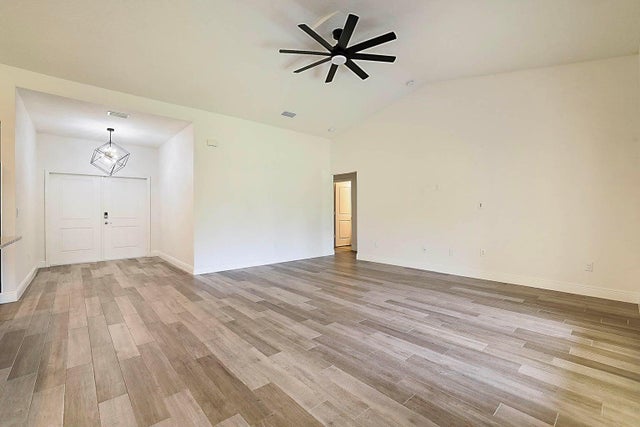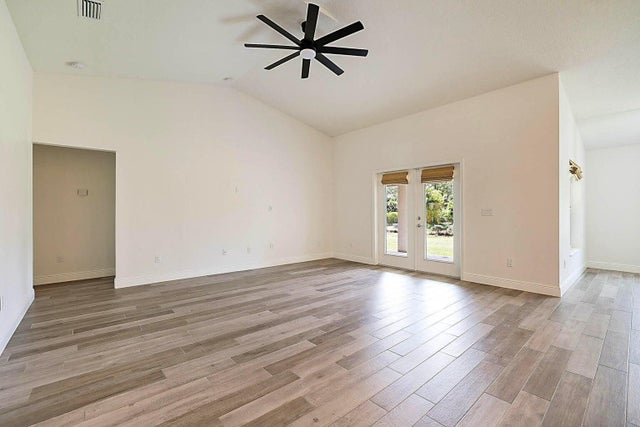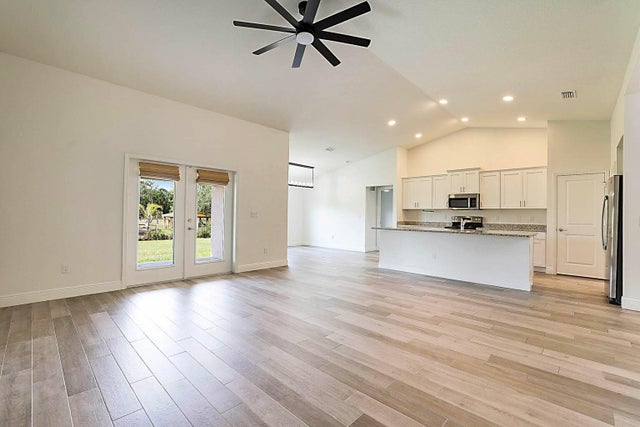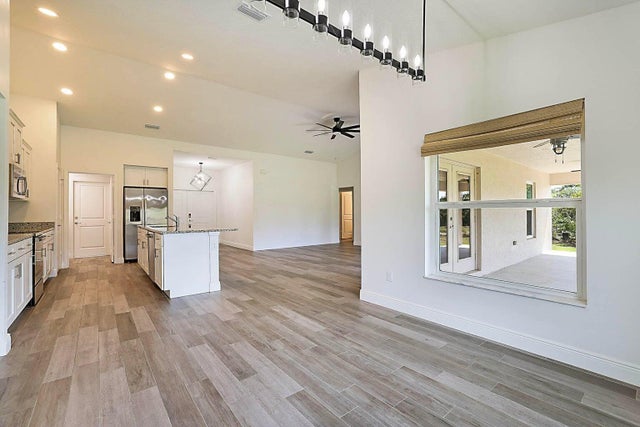About 17854 N 71st Lane N
This stunning modern home is the perfect blend of style, comfort, and savings! With owned solar panels slashing electric bills to just $35-$50/month, a free electric car charger, and exclusive financing perks through our preferred lender permanent buydown with free future refinancing offered, it's both smart and luxurious. Inside, enjoy sleek luxury flooring, a gourmet kitchen with granite countertops, stainless steel appliances, and reverse osmosis water filtration, plus Ethernet ports in every bedroom for seamless work or streaming. Hurricane impact windows provide safety and peace of mind, while beautifully landscaped grounds complete the picture. Move-in ready and built for modern livinga"schedule your showing today!
Features of 17854 N 71st Lane N
| MLS® # | RX-11128579 |
|---|---|
| USD | $710,000 |
| CAD | $997,089 |
| CNY | 元5,059,744 |
| EUR | €611,005 |
| GBP | £531,751 |
| RUB | ₽55,911,790 |
| Bedrooms | 4 |
| Bathrooms | 2.00 |
| Full Baths | 2 |
| Total Square Footage | 2,858 |
| Living Square Footage | 2,011 |
| Square Footage | Tax Rolls |
| Acres | 1.14 |
| Year Built | 2022 |
| Type | Residential |
| Sub-Type | Single Family Detached |
| Restrictions | None |
| Unit Floor | 0 |
| Status | New |
| HOPA | No Hopa |
| Membership Equity | No |
Community Information
| Address | 17854 N 71st Lane N |
|---|---|
| Area | 5590 |
| Subdivision | The Acreage |
| City | Loxahatchee |
| County | Palm Beach |
| State | FL |
| Zip Code | 33470 |
Amenities
| Amenities | None |
|---|---|
| Utilities | None |
| # of Garages | 2 |
| Is Waterfront | No |
| Waterfront | Canal Width 1 - 80, None |
| Has Pool | No |
| Pets Allowed | Yes |
| Subdivision Amenities | None |
Interior
| Interior Features | Cook Island, Volume Ceiling |
|---|---|
| Appliances | Auto Garage Open, Dishwasher, Disposal, Dryer, Microwave, Range - Electric, Refrigerator, Water Heater - Elec, Water Softener-Owned |
| Heating | Central |
| Cooling | Ceiling Fan, Electric, Central Building |
| Fireplace | No |
| # of Stories | 1 |
| Stories | 1.00 |
| Furnished | Unfurnished |
| Master Bedroom | Combo Tub/Shower, Mstr Bdrm - Ground, Separate Tub |
Exterior
| Lot Description | 1 to < 2 Acres |
|---|---|
| Construction | CBS |
| Front Exposure | North |
School Information
| Elementary | Frontier Elementary School |
|---|---|
| Middle | Osceola Creek Middle School |
| High | Seminole Ridge Community High School |
Additional Information
| Date Listed | October 1st, 2025 |
|---|---|
| Days on Market | 13 |
| Zoning | AR |
| Foreclosure | No |
| Short Sale | No |
| RE / Bank Owned | No |
| Parcel ID | 00404226000007810 |
Room Dimensions
| Master Bedroom | 16 x 13 |
|---|---|
| Living Room | 18 x 15 |
| Kitchen | 15 x 10 |
Listing Details
| Office | KW Reserve |
|---|---|
| sharongunther@kw.com |

