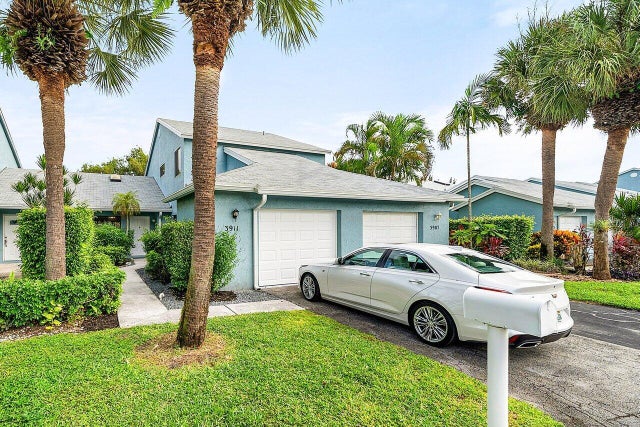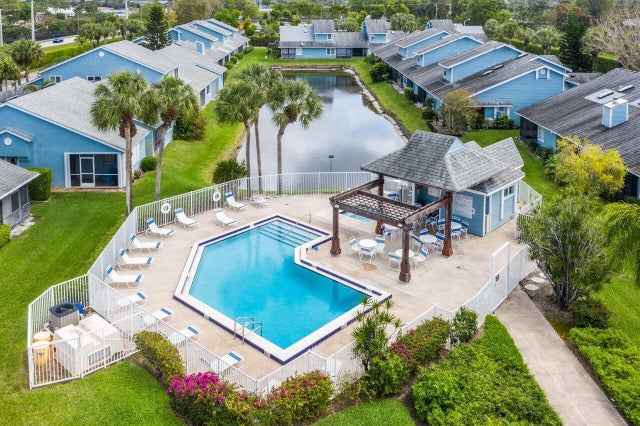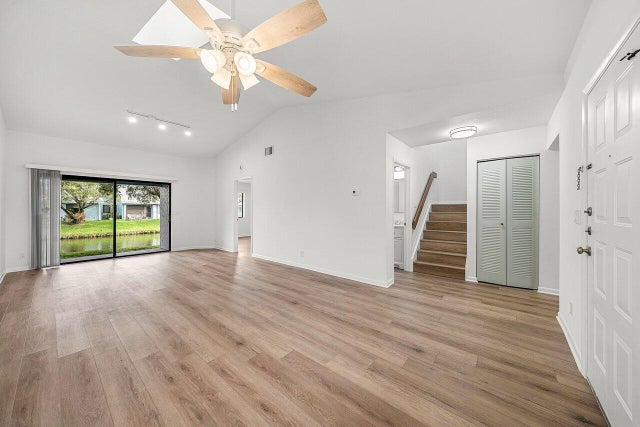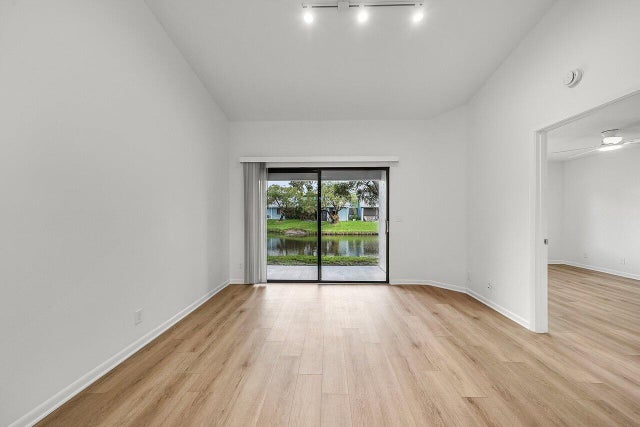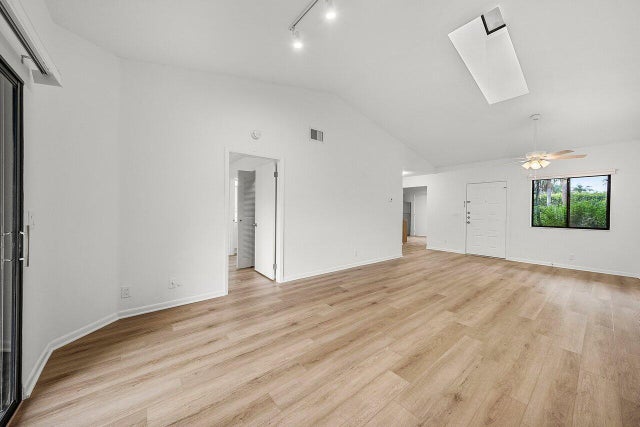About 3911 Island Club Circle W
Three bedroom townhouse that show like a model. New floors, appliances, vanities, etc . Master on the ground floor. Vaulted ceilings in the Living Room area with lake views. Community pool and tennis court. Tucked away from any traffic noise. All new roofs.
Features of 3911 Island Club Circle W
| MLS® # | RX-11128572 |
|---|---|
| USD | $325,000 |
| CAD | $455,829 |
| CNY | 元2,316,291 |
| EUR | €278,719 |
| GBP | £242,050 |
| RUB | ₽26,345,475 |
| HOA Fees | $532 |
| Bedrooms | 3 |
| Bathrooms | 3.00 |
| Full Baths | 2 |
| Half Baths | 1 |
| Total Square Footage | 1,696 |
| Living Square Footage | 1,308 |
| Square Footage | Tax Rolls |
| Acres | 0.05 |
| Year Built | 1989 |
| Type | Residential |
| Sub-Type | Townhouse / Villa / Row |
| Restrictions | Interview Required, Lease OK w/Restrict, No Lease 1st Year |
| Style | < 4 Floors, Townhouse, Multi-Level |
| Unit Floor | 0 |
| Status | Active |
| HOPA | No Hopa |
| Membership Equity | No |
Community Information
| Address | 3911 Island Club Circle W |
|---|---|
| Area | 5710 |
| Subdivision | Island Club |
| Development | Island Club |
| City | Lake Worth |
| County | Palm Beach |
| State | FL |
| Zip Code | 33462 |
Amenities
| Amenities | Pool, Tennis |
|---|---|
| Utilities | 3-Phase Electric, Public Sewer, Public Water |
| Parking | Garage - Attached |
| # of Garages | 1 |
| View | Lake |
| Is Waterfront | Yes |
| Waterfront | Lake |
| Has Pool | No |
| Pets Allowed | Yes |
| Unit | Multi-Level |
| Subdivision Amenities | Pool, Community Tennis Courts |
| Guest House | No |
Interior
| Interior Features | Entry Lvl Lvng Area, Sky Light(s), Split Bedroom, Walk-in Closet |
|---|---|
| Appliances | Auto Garage Open, Dishwasher, Disposal, Dryer, Range - Electric, Refrigerator, Water Heater - Elec |
| Heating | Central, Electric |
| Cooling | Central, Electric |
| Fireplace | No |
| # of Stories | 2 |
| Stories | 2.00 |
| Furnished | Unfurnished |
| Master Bedroom | Mstr Bdrm - Ground, Separate Shower |
Exterior
| Exterior Features | Covered Patio |
|---|---|
| Lot Description | Paved Road, West of US-1, 5 to <10 Acres |
| Windows | Blinds, Verticals |
| Roof | Comp Shingle |
| Construction | CBS, Frame, Frame/Stucco |
| Front Exposure | South |
Additional Information
| Date Listed | October 1st, 2025 |
|---|---|
| Days on Market | 17 |
| Zoning | RM |
| Foreclosure | No |
| Short Sale | No |
| RE / Bank Owned | No |
| HOA Fees | 532.03 |
| Parcel ID | 00434439020000650 |
| Waterfront Frontage | 25 |
Room Dimensions
| Master Bedroom | 14 x 12 |
|---|---|
| Bedroom 2 | 11 x 10 |
| Bedroom 3 | 11 x 10 |
| Living Room | 26 x 13 |
| Kitchen | 11 x 11 |
| Patio | 10 x 6 |
Listing Details
| Office | Daryl G. Bush Realty Inc. |
|---|---|
| daryl@darylgbushrealty.com |

