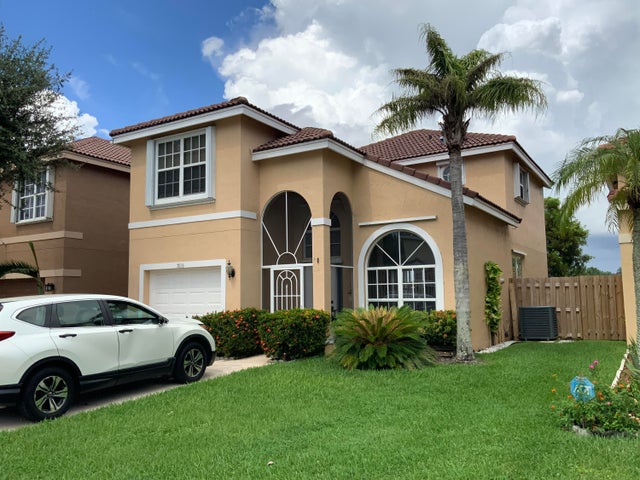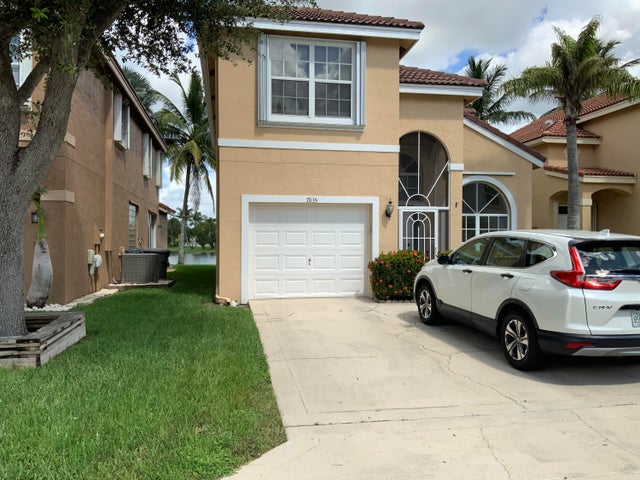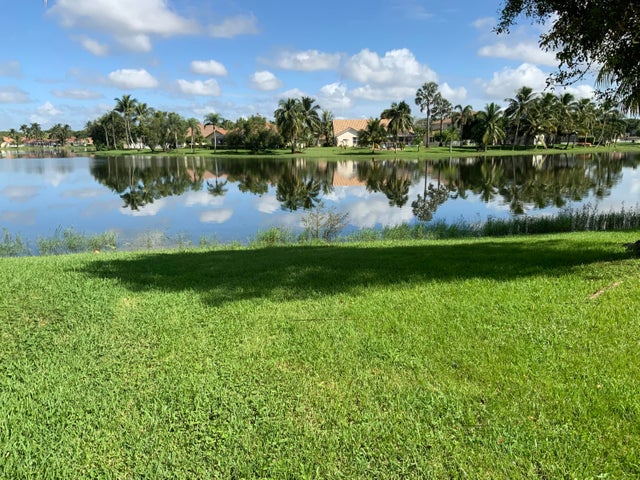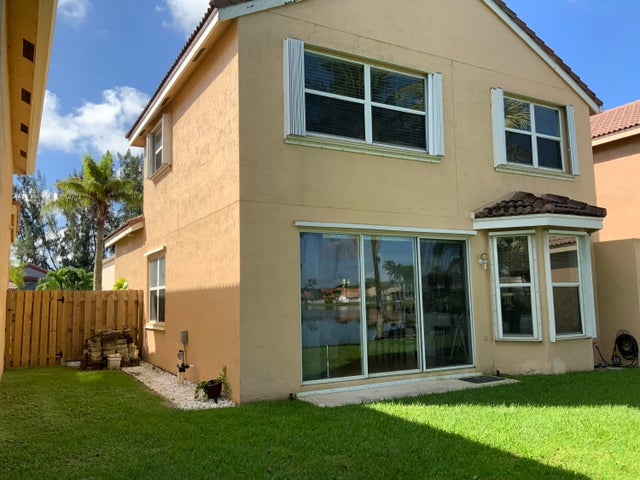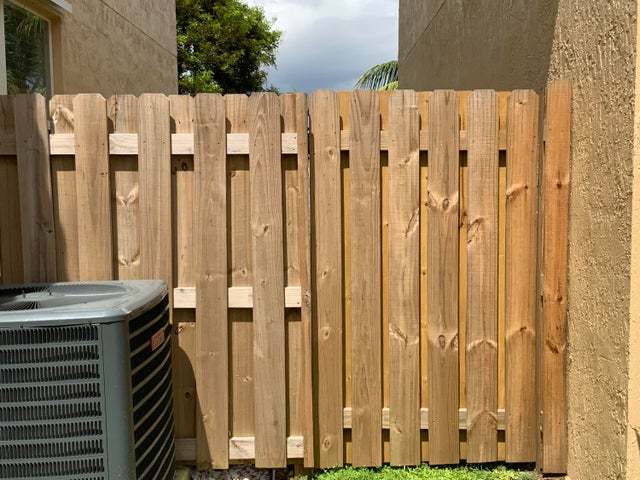About 7835 Springfield Lake Drive
STEP INTO THIS BEAUTIFULLY UPGRADED 3 BEDROOM, 2.5-BATHROOM HOME WITH STUNNING LAKE VIEWS FROM ENTIRE FIRST FLOOR ! LOCATED IN THE HIGHLY DESIRABLE SPRINGFIELD LAKES COMMUNITY, THIS HOME BLENDS MODERN UPGRADES WITH FLORIDA CHARM. FEATURES YOU'LOVEUPGRADED KITCHEN WITH NEW CABINETS, STYLISH COUNTERS AND BACK SPLASH AND TILE FLOORSUPGRADED BATHROOM , FEATURING A FULLY RENOVATED BATH AND MODERN VANITY ON THE SECOND FLOORSPACIOUS OPEN LIVING AREA WITH NATURAL LIGHT AND SERENE LAKEFRONT VIEWSA BACKYARD PERFECT FOR RELAXING OR ENTERTAINING CONVENIENTLY LOCATED NEAR SHOPPING, DINING, SCHOOLS, AND COMMUTER ROUTES.THIS IS THE PERFECT MOVE-IN READY HOME FOR ANYONE SEEKING COMFORT, STYLE, AND A PEACEFUL LAKEFRONT LIFESTYLE.
Features of 7835 Springfield Lake Drive
| MLS® # | RX-11128551 |
|---|---|
| USD | $550,000 |
| CAD | $772,393 |
| CNY | 元3,919,520 |
| EUR | €473,314 |
| GBP | £411,920 |
| RUB | ₽43,311,950 |
| HOA Fees | $162 |
| Bedrooms | 3 |
| Bathrooms | 3.00 |
| Full Baths | 2 |
| Half Baths | 1 |
| Total Square Footage | 2,352 |
| Living Square Footage | 1,817 |
| Square Footage | Tax Rolls |
| Acres | 0.10 |
| Year Built | 1998 |
| Type | Residential |
| Sub-Type | Single Family Detached |
| Restrictions | Lease OK w/Restrict, Other |
| Unit Floor | 0 |
| Status | New |
| HOPA | No Hopa |
| Membership Equity | No |
Community Information
| Address | 7835 Springfield Lake Drive |
|---|---|
| Area | 4590 |
| Subdivision | LAKE CHARLESTON TR Z |
| City | Lake Worth |
| County | Palm Beach |
| State | FL |
| Zip Code | 33467 |
Amenities
| Amenities | Playground, Basketball, Park |
|---|---|
| Utilities | 3-Phase Electric, Public Sewer, Public Water |
| Parking | Garage - Attached |
| # of Garages | 1 |
| View | Lake |
| Is Waterfront | Yes |
| Waterfront | Lake |
| Has Pool | No |
| Pets Allowed | Yes |
| Subdivision Amenities | Playground, Basketball, Park |
| Guest House | No |
Interior
| Interior Features | Entry Lvl Lvng Area, Pantry, Volume Ceiling, Walk-in Closet, Roman Tub, Upstairs Living Area |
|---|---|
| Appliances | Auto Garage Open, Cooktop, Dishwasher, Disposal, Dryer, Microwave, Range - Electric, Refrigerator, Smoke Detector, Storm Shutters, Washer, Water Heater - Elec |
| Heating | Central |
| Cooling | Central |
| Fireplace | No |
| # of Stories | 2 |
| Stories | 2.00 |
| Furnished | Unfurnished |
| Master Bedroom | Dual Sinks, Mstr Bdrm - Upstairs, Separate Shower, Separate Tub |
Exterior
| Exterior Features | Auto Sprinkler, Open Patio |
|---|---|
| Lot Description | < 1/4 Acre |
| Roof | S-Tile |
| Construction | CBS |
| Front Exposure | South |
Additional Information
| Date Listed | October 1st, 2025 |
|---|---|
| Days on Market | 14 |
| Zoning | RTS |
| Foreclosure | No |
| Short Sale | No |
| RE / Bank Owned | No |
| HOA Fees | 162 |
| Parcel ID | 00424509230000100 |
Room Dimensions
| Master Bedroom | 14 x 13 |
|---|---|
| Bedroom 2 | 12 x 13 |
| Bedroom 3 | 12 x 12 |
| Family Room | 14 x 11 |
| Living Room | 16 x 14 |
| Kitchen | 12 x 11 |
Listing Details
| Office | RE/MAX Prestige Realty/WPB |
|---|---|
| rosefaroni@outlook.com |

