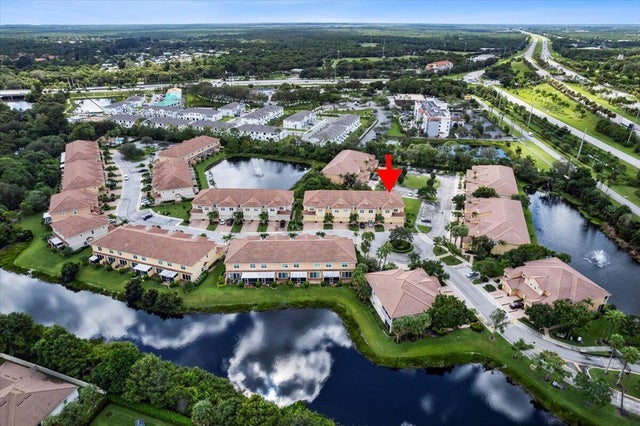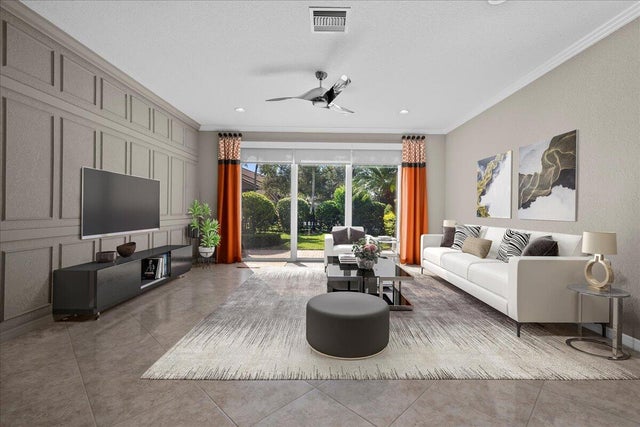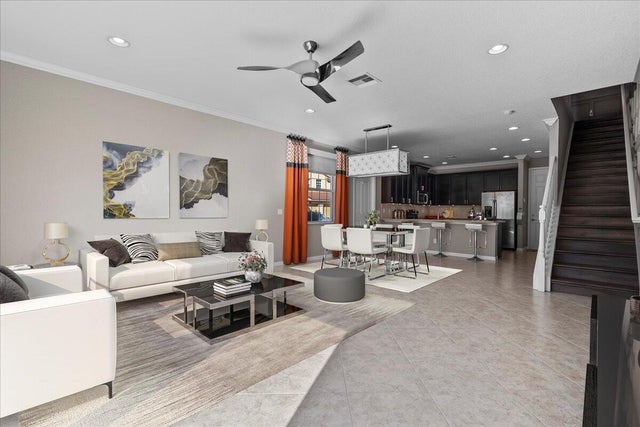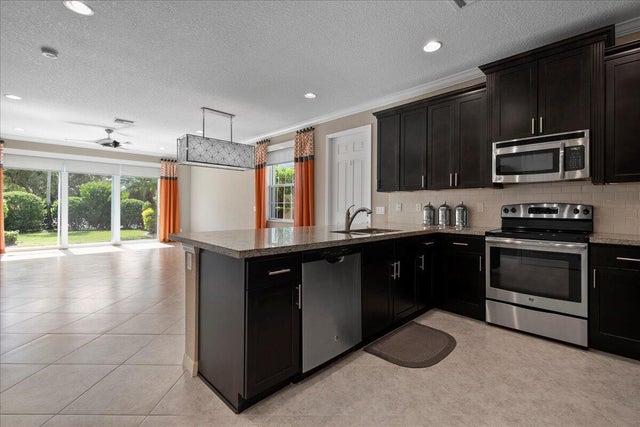About 692 Sw Glen Crest Way
Discover the perfect blend of style & comfort in this end unit, former Audubon model home filled with natural light & designer upgrades. Entertain w/ ease in the open kitchen featuring a sit-down breakfast bar, granite counters, stainless appliances, & decorative backsplash. Enjoy peace of mind with impact windows, doors, & sliders, plus smart Lutron lighting and shades throughout. New wood flooring flows upstairs to the spacious primary retreat with walk-in closet, dual vanities, & sleek glass shower doors. With a 2-car garage, new washer/dryer, and thoughtful finishes at every turn, this home offers both elegance and everyday ease. Located on the St. Lucie River. Community is gated, has a kayak and canoe launch plus community pool. All a Short distance to I-95, shops, dining & more.
Open Houses
| Sun, Oct 26th | 1:00pm - 3:00pm |
|---|
Features of 692 Sw Glen Crest Way
| MLS® # | RX-11128517 |
|---|---|
| USD | $449,900 |
| CAD | $629,599 |
| CNY | 元3,205,088 |
| EUR | €387,820 |
| GBP | £337,168 |
| RUB | ₽36,554,690 |
| HOA Fees | $208 |
| Bedrooms | 3 |
| Bathrooms | 3.00 |
| Full Baths | 2 |
| Half Baths | 1 |
| Total Square Footage | 1,983 |
| Living Square Footage | 1,590 |
| Square Footage | Developer |
| Acres | 0.04 |
| Year Built | 2015 |
| Type | Residential |
| Sub-Type | Townhouse / Villa / Row |
| Restrictions | Buyer Approval, Other |
| Style | Multi-Level |
| Unit Floor | 2 |
| Status | Active |
| HOPA | No Hopa |
| Membership Equity | No |
Community Information
| Address | 692 Sw Glen Crest Way |
|---|---|
| Area | 7 - Stuart - South of Indian St |
| Subdivision | RIVER GLEN |
| Development | River Glen |
| City | Stuart |
| County | Martin |
| State | FL |
| Zip Code | 34997 |
Amenities
| Amenities | Bike - Jog, Cabana, Pool, Sidewalks |
|---|---|
| Utilities | Public Sewer, Public Water, Underground |
| Parking | 2+ Spaces, Driveway, Garage - Attached |
| # of Garages | 2 |
| View | Other |
| Is Waterfront | No |
| Waterfront | None |
| Has Pool | No |
| Pets Allowed | Restricted |
| Unit | Corner, Multi-Level |
| Subdivision Amenities | Bike - Jog, Cabana, Pool, Sidewalks |
| Security | Gate - Unmanned |
Interior
| Interior Features | Entry Lvl Lvng Area, Foyer, Pantry, Walk-in Closet |
|---|---|
| Appliances | Auto Garage Open, Dishwasher, Disposal, Freezer, Microwave, Range - Electric, Refrigerator, Water Heater - Elec |
| Heating | Central, Electric |
| Cooling | Central, Electric |
| Fireplace | No |
| # of Stories | 2 |
| Stories | 2.00 |
| Furnished | Unfurnished |
| Master Bedroom | Dual Sinks, Mstr Bdrm - Upstairs, Separate Shower |
Exterior
| Exterior Features | Open Patio |
|---|---|
| Lot Description | < 1/4 Acre, Corner Lot, Paved Road |
| Windows | Impact Glass |
| Roof | S-Tile |
| Construction | Block, CBS, Frame/Stucco |
| Front Exposure | North |
Additional Information
| Date Listed | October 1st, 2025 |
|---|---|
| Days on Market | 23 |
| Zoning | Pud-R |
| Foreclosure | No |
| Short Sale | No |
| RE / Bank Owned | No |
| HOA Fees | 208.33 |
| Parcel ID | 553841311000007100 |
Room Dimensions
| Master Bedroom | 12 x 11 |
|---|---|
| Bedroom 2 | 10 x 12 |
| Bedroom 3 | 11 x 13 |
| Living Room | 17 x 26 |
| Kitchen | 10 x 11 |
| Patio | 17 x 10 |
Listing Details
| Office | Compass Florida LLC |
|---|---|
| brokerfl@compass.com |





