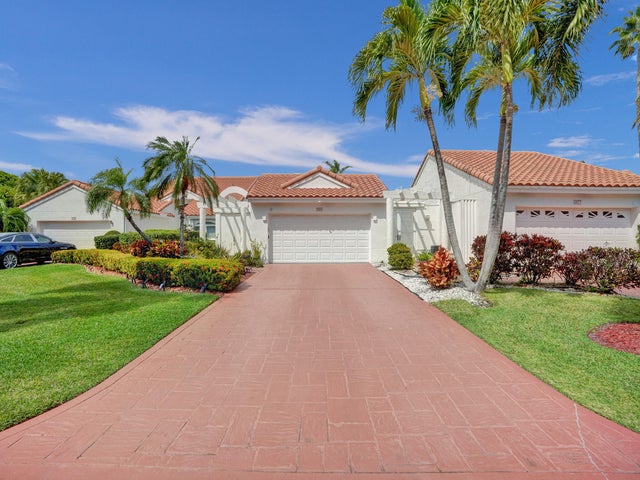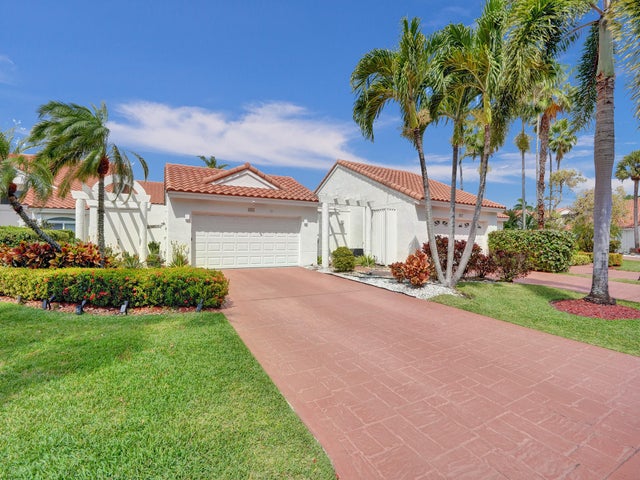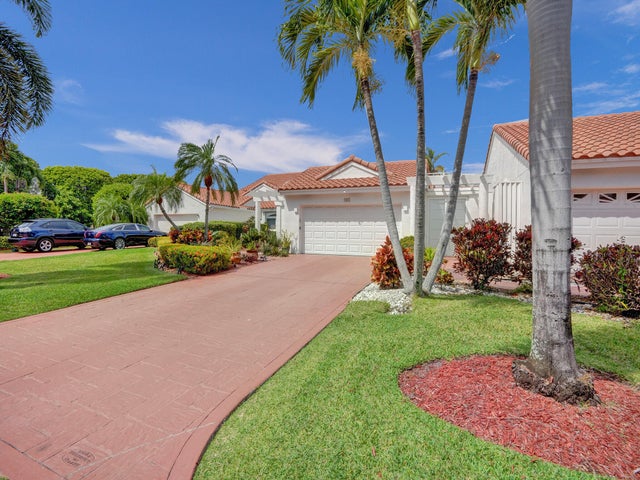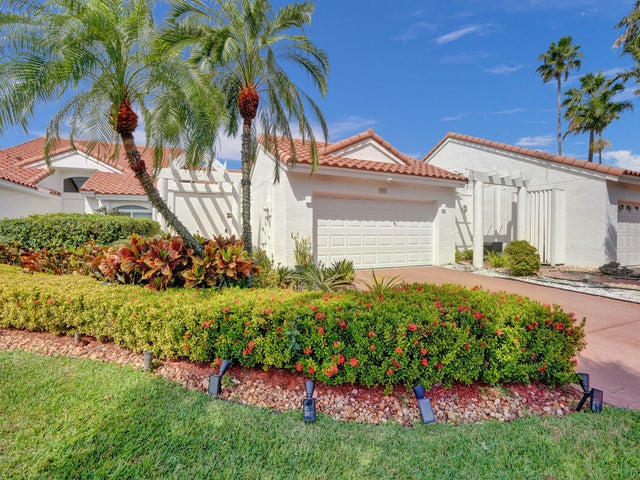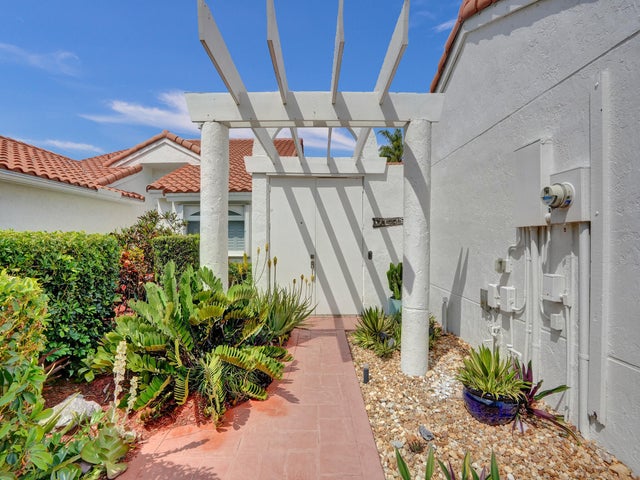About 3885 Candlewood Boulevard
Just bring your toothbrush!!! Rare Single Story 3BR/2BA Courtyard Home W/ Private Heated Pool and Spa in Candlewood at Boca Country Club! This Updated home features high ceilings and pool views from main living area & Primary BR. Tile Flooring throughout. Updated Kitchen & Baths. 2 Car Impact Garage door. Impact Sliders, entry doors & main area windows. Great for Lock & Leave! A/C 2025 w/10year warranty. HOA covers roof, building insurance, exterior painting, landscaping, internet & 24 hour manned gate entry. Prime Location near beaches, downtown Boca & Delray. Enjoy the 18 hole golf course-Boca Raton Golf & Racquet Club with Pro-Shop & Restaurant. NO mandatory membership, with Discounted Rates for Residents. This home is ideal for Snowbirds or full time living!
Features of 3885 Candlewood Boulevard
| MLS® # | RX-11128515 |
|---|---|
| USD | $675,000 |
| CAD | $948,517 |
| CNY | 元4,805,730 |
| EUR | €581,003 |
| GBP | £504,371 |
| RUB | ₽54,911,723 |
| HOA Fees | $833 |
| Bedrooms | 3 |
| Bathrooms | 2.00 |
| Full Baths | 2 |
| Total Square Footage | 2,051 |
| Living Square Footage | 1,514 |
| Square Footage | Tax Rolls |
| Acres | 0.10 |
| Year Built | 1989 |
| Type | Residential |
| Sub-Type | Townhouse / Villa / Row |
| Restrictions | Buyer Approval, Interview Required, Lease OK w/Restrict, No Lease First 2 Years, Tenant Approval, No RV |
| Style | Ranch, Villa, Courtyard |
| Unit Floor | 0 |
| Status | Active |
| HOPA | No Hopa |
| Membership Equity | No |
Community Information
| Address | 3885 Candlewood Boulevard |
|---|---|
| Area | 4380 |
| Subdivision | CANDLEWOOD |
| Development | BOCA COUNTRY CLUB |
| City | Boca Raton |
| County | Palm Beach |
| State | FL |
| Zip Code | 33487 |
Amenities
| Amenities | Bike - Jog, Sidewalks, Street Lights |
|---|---|
| Utilities | Cable, 3-Phase Electric, Public Sewer, Public Water, Underground |
| Parking | 2+ Spaces, Driveway, Garage - Attached |
| # of Garages | 2 |
| View | Pool |
| Is Waterfront | No |
| Waterfront | None |
| Has Pool | Yes |
| Pool | Equipment Included, Heated, Inground, Spa |
| Pets Allowed | Yes |
| Subdivision Amenities | Bike - Jog, Sidewalks, Street Lights |
| Security | Gate - Manned, Security Patrol |
Interior
| Interior Features | Entry Lvl Lvng Area, Cook Island, Volume Ceiling, Walk-in Closet |
|---|---|
| Appliances | Auto Garage Open, Dishwasher, Dryer, Range - Electric, Refrigerator, Storm Shutters, Washer, Washer/Dryer Hookup, Water Heater - Elec, Generator Hookup |
| Heating | Central |
| Cooling | Ceiling Fan, Central |
| Fireplace | No |
| # of Stories | 1 |
| Stories | 1.00 |
| Furnished | Unfurnished |
| Master Bedroom | Dual Sinks, Mstr Bdrm - Ground, Separate Shower, Separate Tub, Whirlpool Spa |
Exterior
| Exterior Features | Auto Sprinkler, Custom Lighting |
|---|---|
| Lot Description | < 1/4 Acre, Paved Road, Interior Lot, Zero Lot, Private Road |
| Windows | Impact Glass, Plantation Shutters |
| Roof | S-Tile |
| Construction | CBS, Frame/Stucco |
| Front Exposure | South |
School Information
| Elementary | Calusa Elementary School |
|---|---|
| Middle | Omni Middle School |
| High | Spanish River Community High School |
Additional Information
| Date Listed | October 1st, 2025 |
|---|---|
| Days on Market | 19 |
| Zoning | RS |
| Foreclosure | No |
| Short Sale | No |
| RE / Bank Owned | No |
| HOA Fees | 833 |
| Parcel ID | 00434631040000410 |
Room Dimensions
| Master Bedroom | 13 x 23 |
|---|---|
| Bedroom 2 | 13 x 12 |
| Bedroom 3 | 15 x 11 |
| Living Room | 18 x 25 |
| Kitchen | 14 x 11 |
Listing Details
| Office | Lokation |
|---|---|
| mls@lokation.com |

