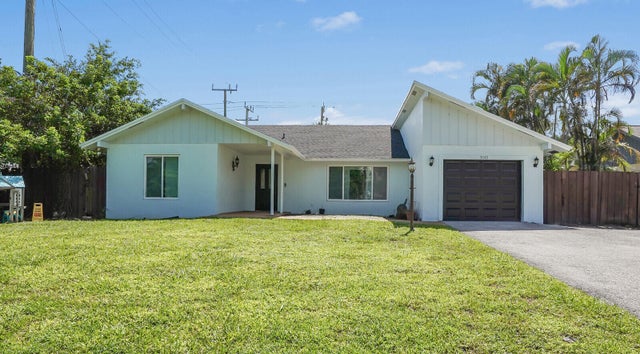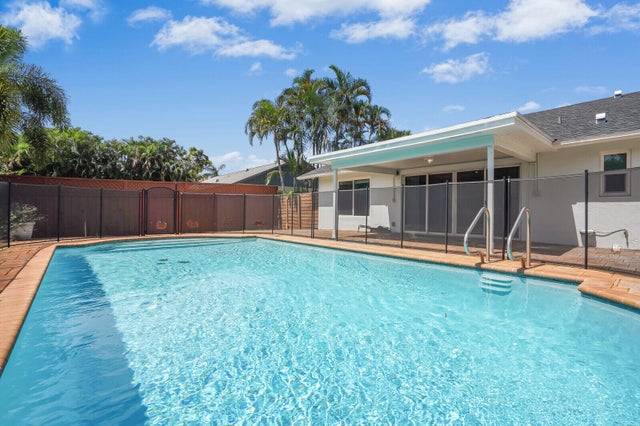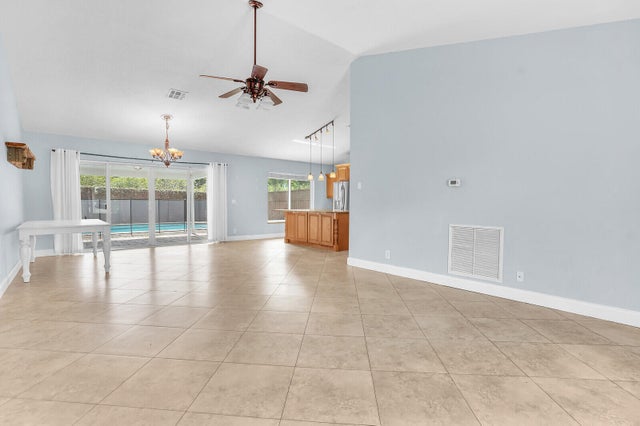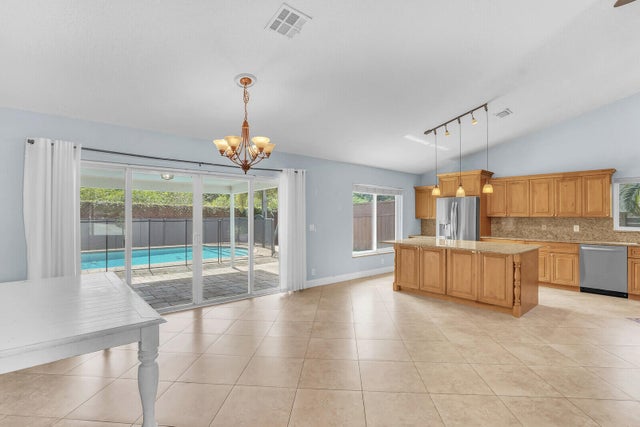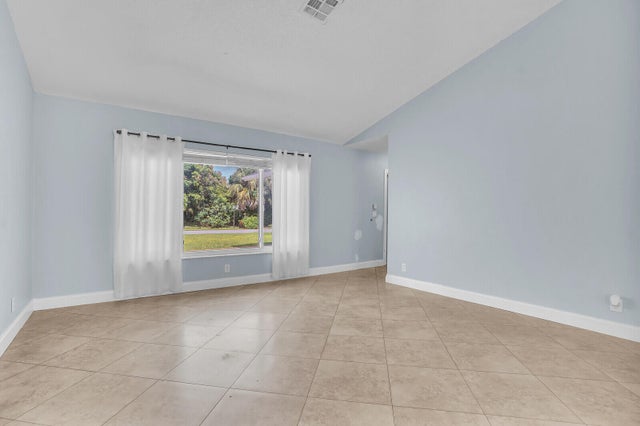About 5040 Oak Hill Road
Beautifully updated home offers an inviting open floor plan & soaring vaulted ceilings, creating a bright, airy atmosphere. Located in the heart of Delray Beach, just minutes from the vibrant Atlantic Avenue, beaches, trendy shopping plazas, and bustling farmer's markets. With no HOA, enjoy ultimate freedom & privacy.The spacious interior features tile flooring throughout and fully updated kitchen, complete with brand-new 2025 stainless steel appliances and granite countertops. For added convenience, new LG washer and dryer (2025) are included.Large fenced private backyard perfect for entertaining, along with an oversized driveway offering ample parking space. With a brand-new roof, impact windows and fresh exterior paint, this home is worry-free!
Features of 5040 Oak Hill Road
| MLS® # | RX-11128513 |
|---|---|
| USD | $519,000 |
| CAD | $728,333 |
| CNY | 元3,698,290 |
| EUR | €443,984 |
| GBP | £386,298 |
| RUB | ₽42,139,375 |
| Bedrooms | 3 |
| Bathrooms | 2.00 |
| Full Baths | 2 |
| Total Square Footage | 2,169 |
| Living Square Footage | 1,639 |
| Square Footage | Tax Rolls |
| Acres | 0.23 |
| Year Built | 1978 |
| Type | Residential |
| Sub-Type | Single Family Detached |
| Restrictions | Lease OK, None |
| Style | Ranch |
| Unit Floor | 0 |
| Status | Pending |
| HOPA | No Hopa |
| Membership Equity | No |
Community Information
| Address | 5040 Oak Hill Road |
|---|---|
| Area | 4630 |
| Subdivision | DELRAY GARDEN ESTATES 2 |
| City | Delray Beach |
| County | Palm Beach |
| State | FL |
| Zip Code | 33484 |
Amenities
| Amenities | Street Lights |
|---|---|
| Utilities | Septic |
| Parking | 2+ Spaces, Driveway, RV/Boat |
| # of Garages | 1 |
| Is Waterfront | No |
| Waterfront | None |
| Has Pool | Yes |
| Pool | Inground |
| Pets Allowed | Yes |
| Subdivision Amenities | Street Lights |
Interior
| Interior Features | Ctdrl/Vault Ceilings, Entry Lvl Lvng Area |
|---|---|
| Appliances | Auto Garage Open, Dishwasher, Dryer, Freezer, Microwave, Range - Electric, Refrigerator, Washer |
| Heating | Central |
| Cooling | Ceiling Fan, Central |
| Fireplace | No |
| # of Stories | 1 |
| Stories | 1.00 |
| Furnished | Unfurnished |
| Master Bedroom | Combo Tub/Shower, Mstr Bdrm - Ground |
Exterior
| Exterior Features | Covered Patio |
|---|---|
| Lot Description | < 1/4 Acre |
| Windows | Drapes |
| Roof | Comp Shingle |
| Construction | CBS |
| Front Exposure | North |
School Information
| Elementary | Banyan Creek Elementary School |
|---|---|
| Middle | Carver Middle School |
| High | Atlantic High School |
Additional Information
| Date Listed | October 1st, 2025 |
|---|---|
| Days on Market | 16 |
| Zoning | AR |
| Foreclosure | No |
| Short Sale | No |
| RE / Bank Owned | No |
| Parcel ID | 00424611030002160 |
Room Dimensions
| Master Bedroom | 16 x 12 |
|---|---|
| Bedroom 2 | 12 x 12 |
| Bedroom 3 | 12 x 11 |
| Living Room | 30 x 15 |
| Kitchen | 20 x 11 |
| Patio | 44 x 31 |
Listing Details
| Office | Dalton Wade Inc |
|---|---|
| phil@daltonwade.com |

