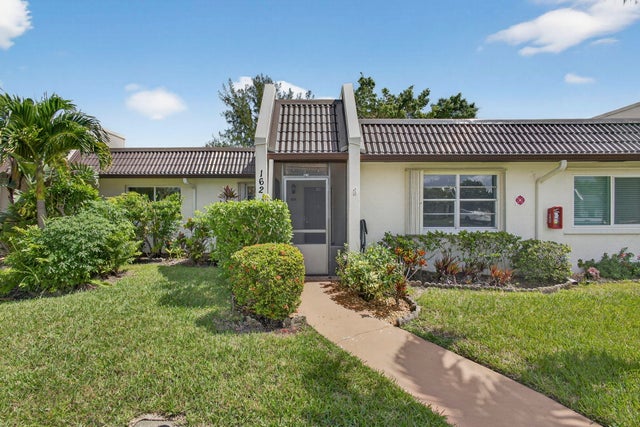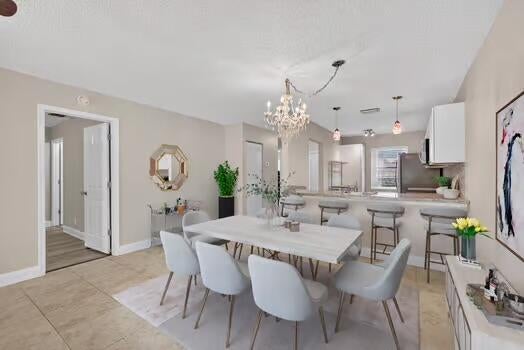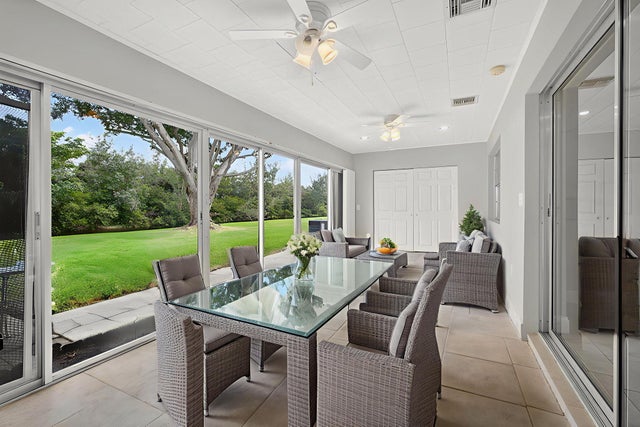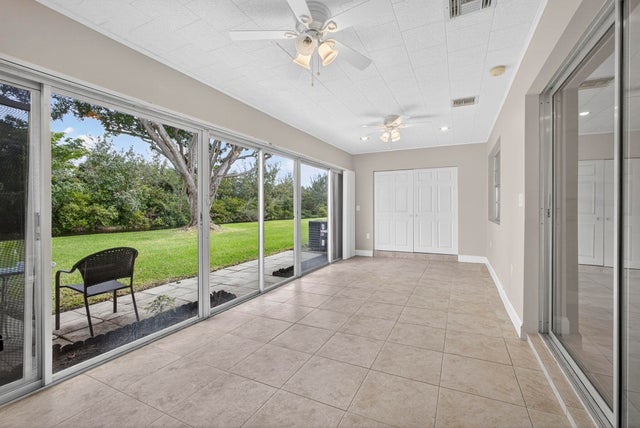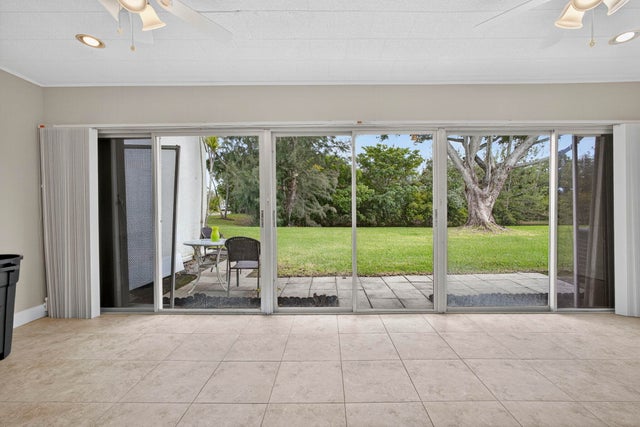About 162 Lake Susan Lane
Move in ready! Easy to show. Enjoy Florida living in this spacious updated villa with tranquil water views. Two full BR's & baths, features ceramic tile flooring throughout the main areas and laminate flooring in the bedrooms. No Carpet! White kitchen cabinets, stainless steel appliances, updated electrical panel, freshly painted throughout in neutral colors. Overlooking the canal, the large, enclosed patio has sliding glass doors and a utility closet with washer and dryer. The front entrance is tiled and screened. Short walk to Lake Susan's heated pool. Golden Lakes is an over 55 community with a manned security gate, many amenities: 2 clubhouses, heated pools & spas, fitness center. Central location close to Turnpike and PBIA, shopping and restaurants. Some virtual staging pics shown.
Features of 162 Lake Susan Lane
| MLS® # | RX-11128510 |
|---|---|
| USD | $175,000 |
| CAD | $245,585 |
| CNY | 元1,247,015 |
| EUR | €149,706 |
| GBP | £130,255 |
| RUB | ₽14,208,845 |
| HOA Fees | $702 |
| Bedrooms | 2 |
| Bathrooms | 2.00 |
| Full Baths | 2 |
| Total Square Footage | 1,097 |
| Living Square Footage | 1,097 |
| Square Footage | Owner |
| Acres | 0.00 |
| Year Built | 1985 |
| Type | Residential |
| Sub-Type | Condo or Coop |
| Style | Villa |
| Unit Floor | 1 |
| Status | Active Under Contract |
| HOPA | Yes-Verified |
| Membership Equity | No |
Community Information
| Address | 162 Lake Susan Lane |
|---|---|
| Area | 5580 |
| Subdivision | GOLDEN LAKES VILLAGE COND |
| Development | Golden Lakes Village |
| City | West Palm Beach |
| County | Palm Beach |
| State | FL |
| Zip Code | 33411 |
Amenities
| Amenities | Billiards, Cabana, Clubhouse, Community Room, Exercise Room, Game Room, Manager on Site, Picnic Area, Pool, Sauna, Shuffleboard, Sidewalks, Spa-Hot Tub, Street Lights, Tennis, Whirlpool, Cafe/Restaurant |
|---|---|
| Utilities | Cable, 3-Phase Electric, Public Sewer, Public Water |
| Parking | Assigned, Guest |
| View | Canal |
| Is Waterfront | Yes |
| Waterfront | Canal Width 1 - 80 |
| Has Pool | No |
| Pets Allowed | Restricted |
| Subdivision Amenities | Billiards, Cabana, Clubhouse, Community Room, Exercise Room, Game Room, Manager on Site, Picnic Area, Pool, Sauna, Shuffleboard, Sidewalks, Spa-Hot Tub, Street Lights, Community Tennis Courts, Whirlpool, Cafe/Restaurant |
| Security | None |
| Guest House | No |
Interior
| Interior Features | Foyer, Split Bedroom |
|---|---|
| Appliances | Cooktop, Dishwasher, Disposal, Dryer, Microwave, Range - Electric, Refrigerator, Smoke Detector, Storm Shutters, Washer, Water Heater - Elec |
| Heating | Central |
| Cooling | Ceiling Fan, Central |
| Fireplace | No |
| # of Stories | 1 |
| Stories | 1.00 |
| Furnished | Unfurnished |
| Master Bedroom | Mstr Bdrm - Ground, Separate Shower |
Exterior
| Exterior Features | Open Patio |
|---|---|
| Lot Description | < 1/4 Acre |
| Windows | Verticals |
| Roof | Concrete Tile |
| Construction | CBS |
| Front Exposure | West |
Additional Information
| Date Listed | October 1st, 2025 |
|---|---|
| Days on Market | 16 |
| Zoning | RS |
| Foreclosure | No |
| Short Sale | No |
| RE / Bank Owned | No |
| HOA Fees | 702 |
| Parcel ID | 00424328380001620 |
Room Dimensions
| Master Bedroom | 16 x 12 |
|---|---|
| Bedroom 2 | 12 x 11 |
| Living Room | 22 x 14 |
| Kitchen | 12 x 8 |
| Porch | 21 x 10 |
Listing Details
| Office | Illustrated Properties LLC (Co |
|---|---|
| virginia@ipre.com |

