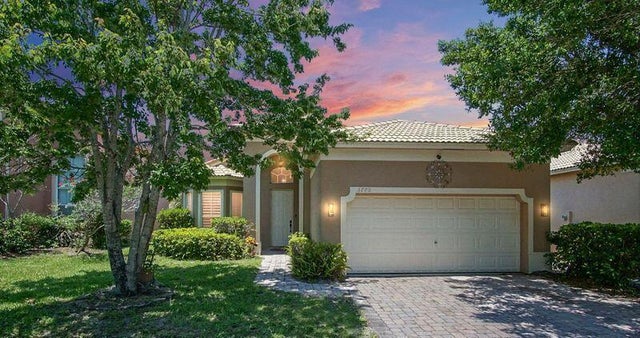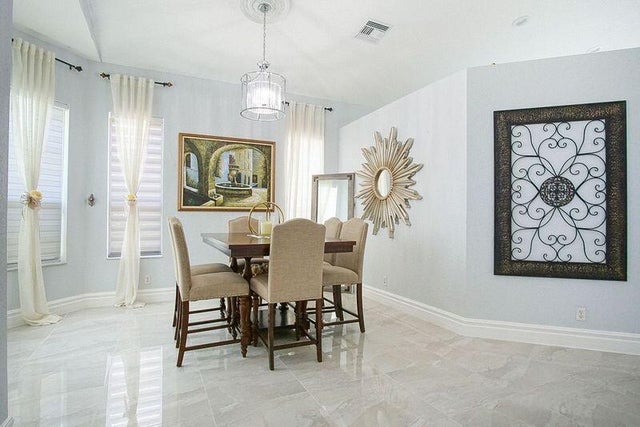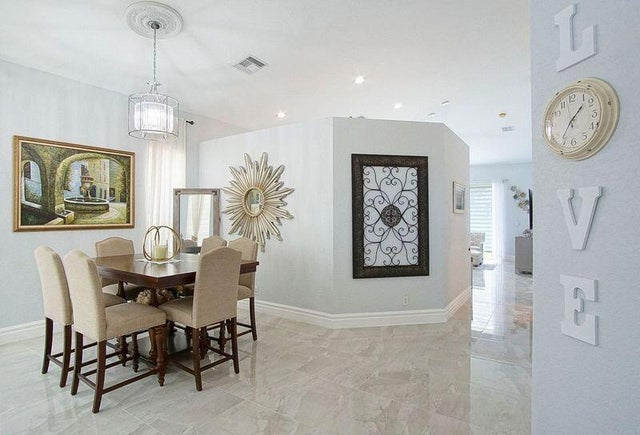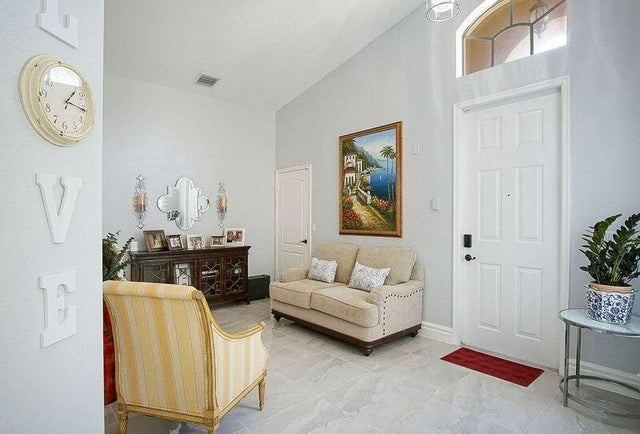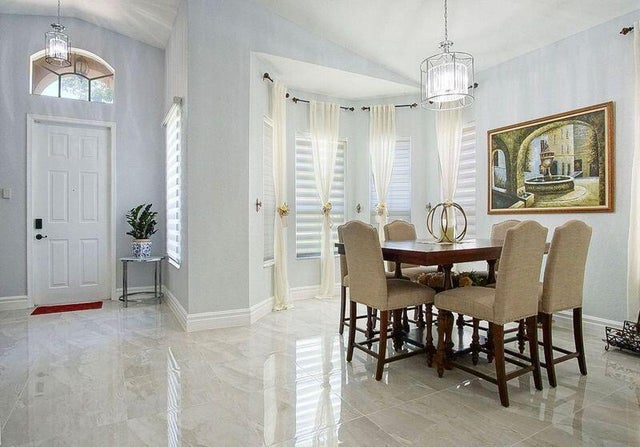About 5770 Sunberry Circle
Welcome home to this meticulously renovated CBS 4-bedroom, 2-bathroom, 2-car garage home. NEW ROOF 2025! Features also include ceramic tile flooring, quartz countertops with a glass subway tile backsplash, soft-close cabinets, high-end blinds, and updated bathrooms. Located in the Portofino Shores Neighborhood amenities include clubhouse access, a modern fitness center, a refreshing pool, and tennis courts. Low HOA fees! Close to I-95 and the Turnpike, shopping, hospitals and schools. Minutes from beaches, state parks, preserves, kayaking, hiking, and nature trails. It's the perfect location for Florida lifestyle living.
Features of 5770 Sunberry Circle
| MLS® # | RX-11128492 |
|---|---|
| USD | $365,900 |
| CAD | $513,193 |
| CNY | 元2,607,788 |
| EUR | €313,794 |
| GBP | £272,511 |
| RUB | ₽29,660,952 |
| HOA Fees | $200 |
| Bedrooms | 4 |
| Bathrooms | 2.00 |
| Full Baths | 2 |
| Total Square Footage | 2,324 |
| Living Square Footage | 1,835 |
| Square Footage | Tax Rolls |
| Acres | 0.14 |
| Year Built | 2004 |
| Type | Residential |
| Sub-Type | Single Family Detached |
| Restrictions | Interview Required |
| Unit Floor | 0 |
| Status | Active |
| HOPA | No Hopa |
| Membership Equity | No |
Community Information
| Address | 5770 Sunberry Circle |
|---|---|
| Area | 7040 |
| Subdivision | PORTOFINO SHORES PHASE TWO |
| City | Fort Pierce |
| County | St. Lucie |
| State | FL |
| Zip Code | 34951 |
Amenities
| Amenities | Clubhouse, Community Room, Park, Playground, Pool |
|---|---|
| Utilities | Cable, 3-Phase Electric, Public Sewer, Public Water |
| Parking | Garage - Attached |
| # of Garages | 2 |
| Is Waterfront | No |
| Waterfront | None |
| Has Pool | No |
| Pets Allowed | Yes |
| Subdivision Amenities | Clubhouse, Community Room, Park, Playground, Pool |
| Security | Gate - Manned |
Interior
| Interior Features | Ctdrl/Vault Ceilings, Cook Island, Volume Ceiling |
|---|---|
| Appliances | Auto Garage Open, Dishwasher, Range - Electric, Refrigerator, Water Heater - Elec |
| Heating | Central |
| Cooling | Central |
| Fireplace | No |
| # of Stories | 1 |
| Stories | 1.00 |
| Furnished | Unfurnished |
| Master Bedroom | Combo Tub/Shower, Mstr Bdrm - Ground |
Exterior
| Lot Description | < 1/4 Acre |
|---|---|
| Roof | Concrete Tile |
| Construction | CBS |
| Front Exposure | Northeast |
Additional Information
| Date Listed | October 1st, 2025 |
|---|---|
| Days on Market | 16 |
| Zoning | Planne |
| Foreclosure | No |
| Short Sale | No |
| RE / Bank Owned | No |
| HOA Fees | 200 |
| Parcel ID | 131250202290003 |
Room Dimensions
| Master Bedroom | 15 x 12.5 |
|---|---|
| Bedroom 2 | 12 x 10 |
| Bedroom 3 | 10 x 11 |
| Bedroom 4 | 10 x 11 |
| Dining Room | 11 x 10.5 |
| Living Room | 11 x 11.5 |
| Kitchen | 12 x 11.5 |
Listing Details
| Office | RE/MAX Gold |
|---|---|
| richard.mckinney@remax.net |

