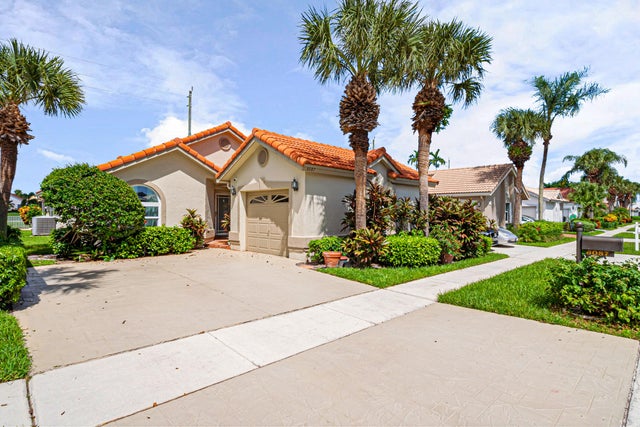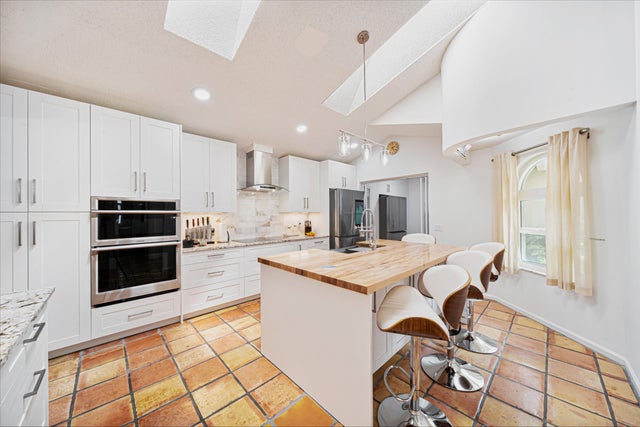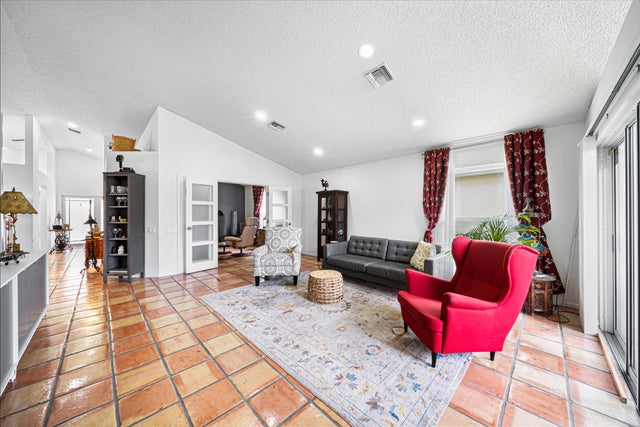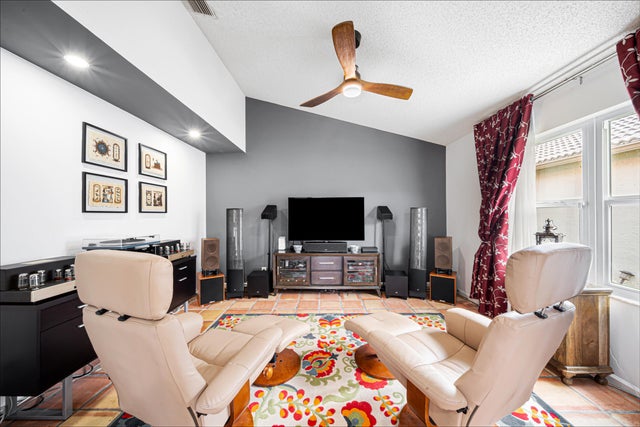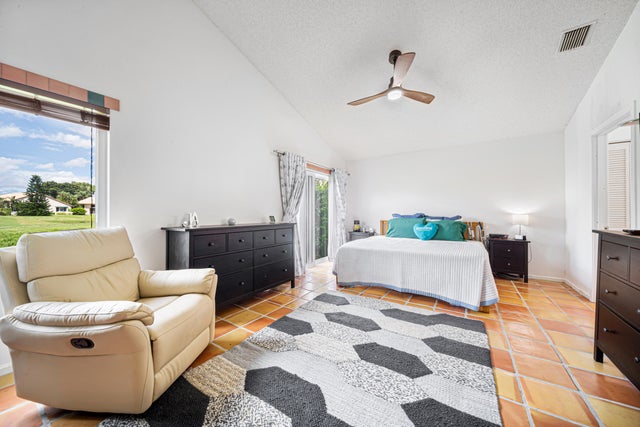About 6087 Bay Isles Drive
Beautifully updated 3BR/2BA in Lakeridge 55+! Roof 2011, Hurricane Impact Windows & Doors 2025, A/C 2017, Water Heater 2013. Incredible 2023 upgrades: brand-new kitchen w/ 2 full-size 36'' refrigerators, new appliances, custom cabinets, LED smart lighting controlled by Alexa, & separate front-load washer/dryer. Bathrooms boast new vanities, bedrooms enhanced w/ glass doors, soundproof door, and built-ins removed for open flow. Spacious split plan features vaulted ceilings, oversized primary suite, bright living/dining rooms. Enjoy peaceful lake & golf course views from your patio. HOA includes roof cleaning, exterior painting, lawn, landscaping & irrigation. Lakeridge offers clubhouse, fitness, pool, tennis & active lifestyle. Move-in ready gem!
Features of 6087 Bay Isles Drive
| MLS® # | RX-11128444 |
|---|---|
| USD | $465,000 |
| CAD | $653,023 |
| CNY | 元3,313,776 |
| EUR | €400,165 |
| GBP | £348,259 |
| RUB | ₽36,618,285 |
| HOA Fees | $295 |
| Bedrooms | 3 |
| Bathrooms | 2.00 |
| Full Baths | 2 |
| Total Square Footage | 2,395 |
| Living Square Footage | 1,905 |
| Square Footage | Tax Rolls |
| Acres | 0.10 |
| Year Built | 1990 |
| Type | Residential |
| Sub-Type | Single Family Detached |
| Unit Floor | 0 |
| Status | Price Change |
| HOPA | Yes-Verified |
| Membership Equity | No |
Community Information
| Address | 6087 Bay Isles Drive |
|---|---|
| Area | 4620 |
| Subdivision | Lakeridge, SAWGRASS LAKES HOMES |
| Development | LAKERIDGE-SAWGRASS |
| City | Boynton Beach |
| County | Palm Beach |
| State | FL |
| Zip Code | 33437 |
Amenities
| Amenities | Clubhouse, Community Room, Exercise Room, Library, Pool, Tennis |
|---|---|
| Utilities | Cable, 3-Phase Electric, Public Sewer, Public Water |
| Parking Spaces | 2 |
| Parking | 2+ Spaces, Driveway, Garage - Attached |
| # of Garages | 1 |
| View | Canal, Golf |
| Is Waterfront | Yes |
| Waterfront | Fixed Bridges, Interior Canal |
| Has Pool | No |
| Pets Allowed | Yes |
| Subdivision Amenities | Clubhouse, Community Room, Exercise Room, Library, Pool, Community Tennis Courts |
Interior
| Interior Features | Ctdrl/Vault Ceilings, Foyer, French Door, Cook Island, Pantry, Roman Tub, Split Bedroom, Walk-in Closet, Pull Down Stairs, Sky Light(s) |
|---|---|
| Appliances | Auto Garage Open, Cooktop, Dishwasher, Disposal, Dryer, Range - Electric, Refrigerator, Smoke Detector, Washer, Water Heater - Elec |
| Heating | Central, Electric |
| Cooling | Ceiling Fan, Central, Electric |
| Fireplace | No |
| # of Stories | 1 |
| Stories | 1.00 |
| Furnished | Furniture Negotiable |
| Master Bedroom | Dual Sinks, Mstr Bdrm - Sitting, Separate Shower, Separate Tub, Whirlpool Spa |
Exterior
| Exterior Features | Auto Sprinkler, Screen Porch, Screened Patio, Zoned Sprinkler |
|---|---|
| Lot Description | < 1/4 Acre, Sidewalks, West of US-1 |
| Windows | Blinds, Sliding, Verticals |
| Roof | S-Tile |
| Construction | CBS, Frame/Stucco |
| Front Exposure | South |
Additional Information
| Date Listed | October 1st, 2025 |
|---|---|
| Days on Market | 14 |
| Zoning | RT |
| Foreclosure | No |
| Short Sale | No |
| RE / Bank Owned | No |
| HOA Fees | 295 |
| Parcel ID | 00424603020000600 |
Room Dimensions
| Master Bedroom | 16 x 13 |
|---|---|
| Bedroom 2 | 11 x 10 |
| Bedroom 3 | 13 x 10 |
| Dining Room | 8 x 8, 11 x 10 |
| Living Room | 30 x 12 |
| Kitchen | 14 x 10 |
| Patio | 12 x 10 |
Listing Details
| Office | Keller Williams Realty Boca Raton |
|---|---|
| richard.bass@kw.com |

