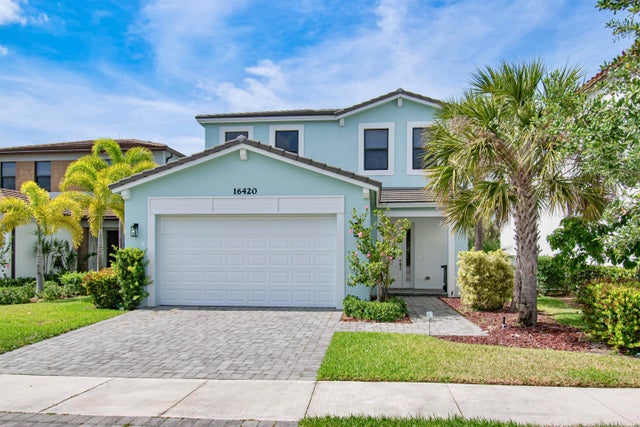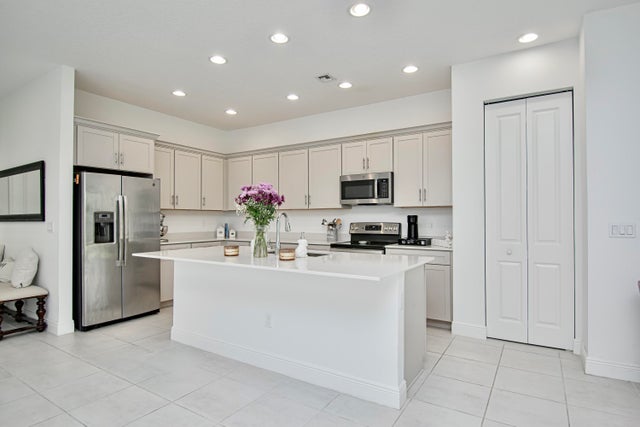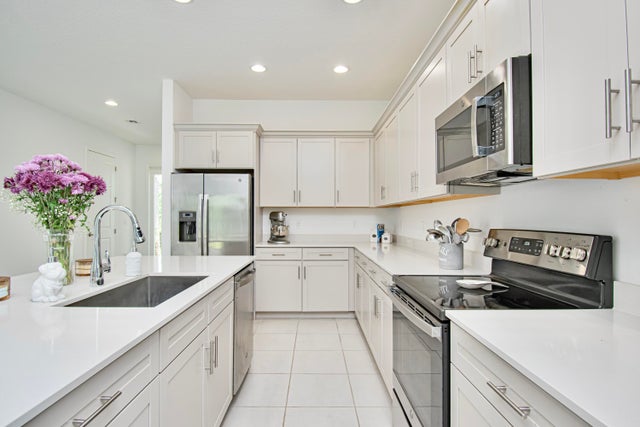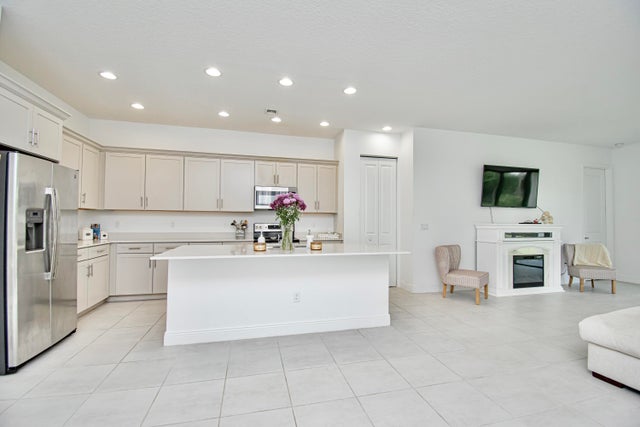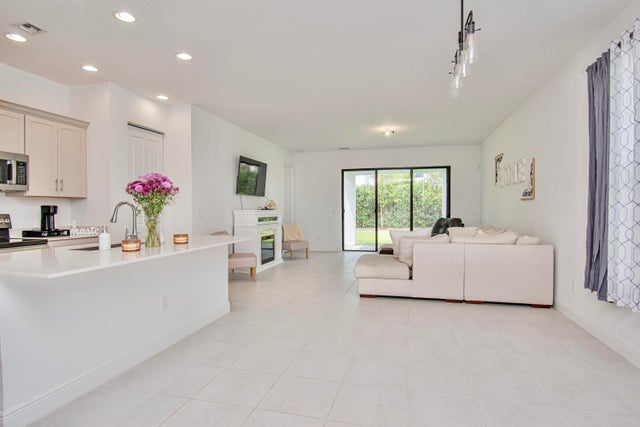About 16420 Sandy Shore Drive
2.3% ASSUMABLE MORTGAGE available. 2 Primary Suites, 1 downstairs and 1 upstairs, Open concept floor plan with lots of natural light, spacious kitchen with quartz counters and large island. 3 full baths and 1 half bath. Hurricane impact windows. Access to Adventure Park with a lagoon pool and a 3 story waterslide and over the top amenities; a dog park, fitness center, basketball, pickleball, and just about anything you can think of. Close to A Rated Schools, and new shopping & dining venues.
Features of 16420 Sandy Shore Drive
| MLS® # | RX-11128407 |
|---|---|
| USD | $575,000 |
| CAD | $809,387 |
| CNY | 元4,105,788 |
| EUR | €497,678 |
| GBP | £433,486 |
| RUB | ₽46,005,003 |
| HOA Fees | $196 |
| Bedrooms | 3 |
| Bathrooms | 4.00 |
| Full Baths | 3 |
| Half Baths | 1 |
| Total Square Footage | 2,781 |
| Living Square Footage | 2,110 |
| Square Footage | Tax Rolls |
| Acres | 0.13 |
| Year Built | 2020 |
| Type | Residential |
| Sub-Type | Single Family Detached |
| Restrictions | Buyer Approval |
| Style | Contemporary |
| Unit Floor | 0 |
| Status | New |
| HOPA | No Hopa |
| Membership Equity | No |
Community Information
| Address | 16420 Sandy Shore Drive |
|---|---|
| Area | 5540 |
| Subdivision | SKY COVE |
| Development | SkyCove |
| City | Loxahatchee |
| County | Palm Beach |
| State | FL |
| Zip Code | 33470 |
Amenities
| Amenities | Basketball, Bike - Jog, Business Center, Clubhouse, Dog Park, Exercise Room, Fitness Trail, Manager on Site, Pickleball, Picnic Area, Pool, Sidewalks, Street Lights, Tennis |
|---|---|
| Utilities | Cable, 3-Phase Electric, Public Sewer, Public Water |
| Parking | 2+ Spaces, Driveway, Garage - Attached |
| # of Garages | 2 |
| View | Garden |
| Is Waterfront | No |
| Waterfront | None |
| Has Pool | No |
| Pets Allowed | Yes |
| Subdivision Amenities | Basketball, Bike - Jog, Business Center, Clubhouse, Dog Park, Exercise Room, Fitness Trail, Manager on Site, Pickleball, Picnic Area, Pool, Sidewalks, Street Lights, Community Tennis Courts |
| Security | Gate - Unmanned |
| Guest House | No |
Interior
| Interior Features | Entry Lvl Lvng Area, Foyer, Cook Island, Pantry, Split Bedroom, Walk-in Closet, Decorative Fireplace |
|---|---|
| Appliances | Auto Garage Open, Dishwasher, Disposal, Dryer, Microwave, Range - Electric, Refrigerator, Smoke Detector, Washer, Water Heater - Elec |
| Heating | Central, Electric |
| Cooling | Ceiling Fan, Central, Electric |
| Fireplace | Yes |
| # of Stories | 2 |
| Stories | 2.00 |
| Furnished | Furniture Negotiable, Unfurnished |
| Master Bedroom | 2 Master Suites, Mstr Bdrm - Ground, Mstr Bdrm - Upstairs, Separate Shower, Separate Tub, 2 Master Baths |
Exterior
| Exterior Features | Auto Sprinkler, Open Patio, Room for Pool, Zoned Sprinkler |
|---|---|
| Lot Description | < 1/4 Acre |
| Windows | Drapes, Impact Glass, Sliding |
| Roof | Flat Tile |
| Construction | CBS |
| Front Exposure | South |
School Information
| Middle | Osceola Creek Middle School |
|---|---|
| High | Seminole Ridge Community High School |
Additional Information
| Date Listed | October 1st, 2025 |
|---|---|
| Days on Market | 13 |
| Zoning | R-2 |
| Foreclosure | No |
| Short Sale | No |
| RE / Bank Owned | No |
| HOA Fees | 195.86 |
| Parcel ID | 77404301150001260 |
Room Dimensions
| Master Bedroom | 13.6 x 14, 13 x 16 |
|---|---|
| Bedroom 2 | 10.8 x 13.8 |
| Dining Room | 11 x 14 |
| Living Room | 16.1 x 16.4 |
| Kitchen | 9.6 x 17.8 |
Listing Details
| Office | Realty Home Advisors Inc |
|---|---|
| realtor1107@gmail.com |

