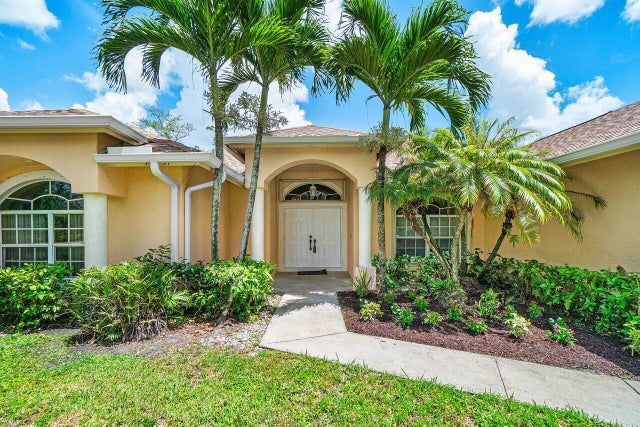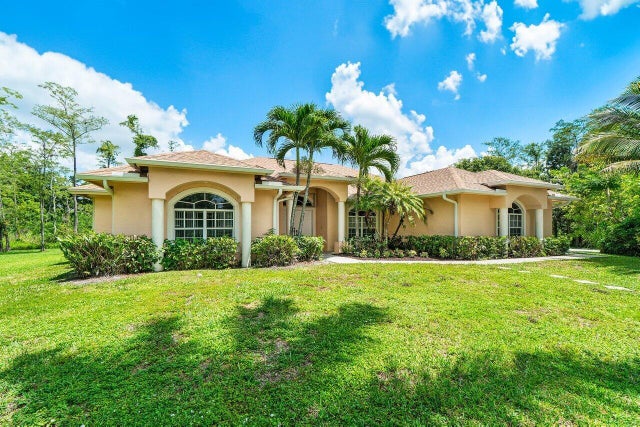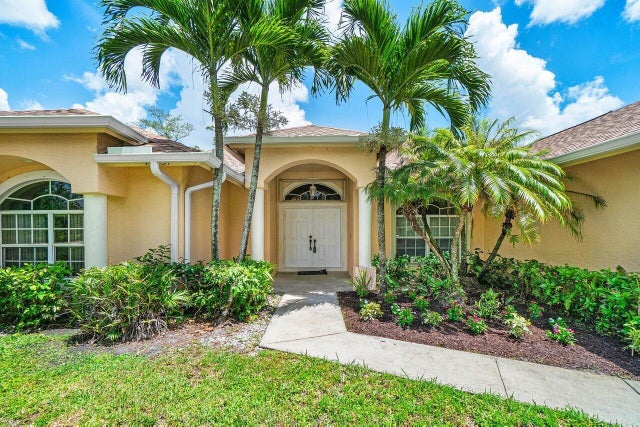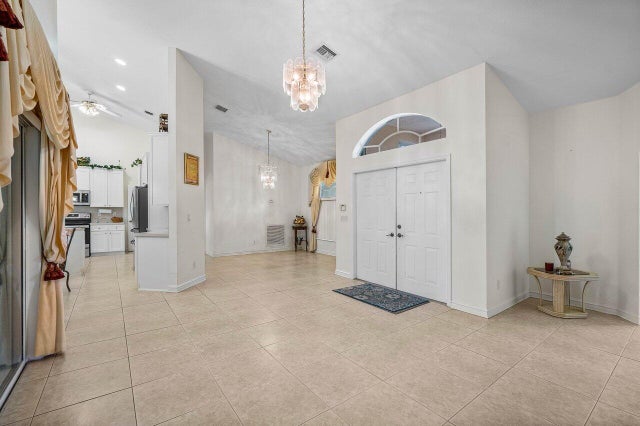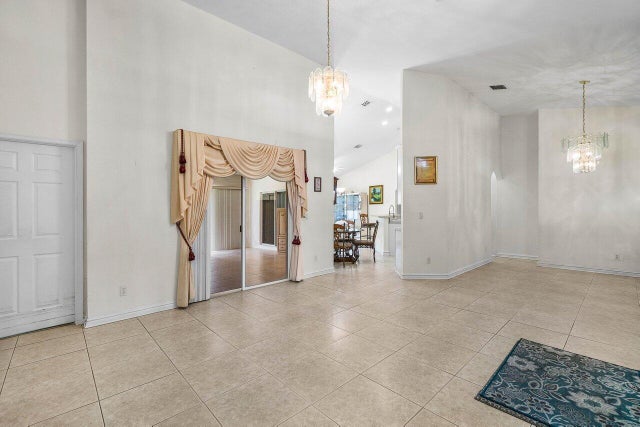About 16437 80th Street N
BRAND NEW ROOF AND BRAND NEW A/C! Both in the last 6 months! Also new gutters on front of house. Water heater new in '23, water system '21. Original owner designed home as a 4 b/r, but that bonus room as no closet. All b/r are large, 2 with newer laminate flooring. 2nd bath has been updated. Extra large enclosed patio is perfect for entertaining, and air conditioned for comfort. There are accordion shutters for all but 2 windows, concrete circular drive, and side entry garage. This house offers alot of space, and is priced correctly! Come and view today!
Features of 16437 80th Street N
| MLS® # | RX-11128403 |
|---|---|
| USD | $674,500 |
| CAD | $947,814 |
| CNY | 元4,802,170 |
| EUR | €580,573 |
| GBP | £503,998 |
| RUB | ₽54,871,047 |
| Bedrooms | 3 |
| Bathrooms | 2.00 |
| Full Baths | 2 |
| Total Square Footage | 3,046 |
| Living Square Footage | 2,546 |
| Square Footage | Tax Rolls |
| Acres | 1.14 |
| Year Built | 2004 |
| Type | Residential |
| Sub-Type | Single Family Detached |
| Restrictions | None |
| Style | Contemporary, Ranch |
| Unit Floor | 0 |
| Status | Active Under Contract |
| HOPA | No Hopa |
| Membership Equity | No |
Community Information
| Address | 16437 80th Street N |
|---|---|
| Area | 5540 |
| Subdivision | The Acreage/Loxahatchee |
| Development | The Acreage |
| City | The Acreage |
| County | Palm Beach |
| State | FL |
| Zip Code | 33470 |
Amenities
| Amenities | Basketball, Library, Park, Picnic Area, Playground, Tennis, Horses Permitted, Ball Field, Soccer Field |
|---|---|
| Utilities | Cable, 3-Phase Electric, Septic, Well Water |
| Parking | 2+ Spaces, Drive - Circular, Driveway, Garage - Attached |
| # of Garages | 2 |
| Is Waterfront | No |
| Waterfront | None |
| Has Pool | No |
| Pets Allowed | Yes |
| Subdivision Amenities | Basketball, Library, Park, Picnic Area, Playground, Community Tennis Courts, Horses Permitted, Ball Field, Soccer Field |
| Security | Security Sys-Owned |
| Guest House | No |
Interior
| Interior Features | Bar, Ctdrl/Vault Ceilings, French Door, Cook Island, Pantry, Roman Tub, Split Bedroom |
|---|---|
| Appliances | Auto Garage Open, Dishwasher, Dryer, Microwave, Range - Electric, Refrigerator, Smoke Detector, Storm Shutters, Washer, Water Heater - Elec, Water Softener-Owned |
| Heating | Central, Electric |
| Cooling | Central, Electric, Paddle Fans |
| Fireplace | No |
| # of Stories | 1 |
| Stories | 1.00 |
| Furnished | Unfurnished |
| Master Bedroom | Dual Sinks, Mstr Bdrm - Ground, Separate Tub, Spa Tub & Shower |
Exterior
| Exterior Features | Auto Sprinkler, Room for Pool, Shutters, Well Sprinkler |
|---|---|
| Lot Description | 1 to < 2 Acres, Treed Lot |
| Windows | Blinds, Drapes |
| Roof | Comp Shingle |
| Construction | Block, CBS |
| Front Exposure | South |
School Information
| Middle | Osceola Creek Middle School |
|---|---|
| High | Seminole Ridge Community High School |
Additional Information
| Date Listed | October 1st, 2025 |
|---|---|
| Days on Market | 20 |
| Zoning | AR |
| Foreclosure | No |
| Short Sale | No |
| RE / Bank Owned | No |
| Parcel ID | 00404224000006160 |
Room Dimensions
| Master Bedroom | 15 x 15 |
|---|---|
| Living Room | 20 x 20 |
| Kitchen | 20 x 15 |
Listing Details
| Office | RE/MAX Prestige Realty/RPB |
|---|---|
| deskremax@gmail.com |

