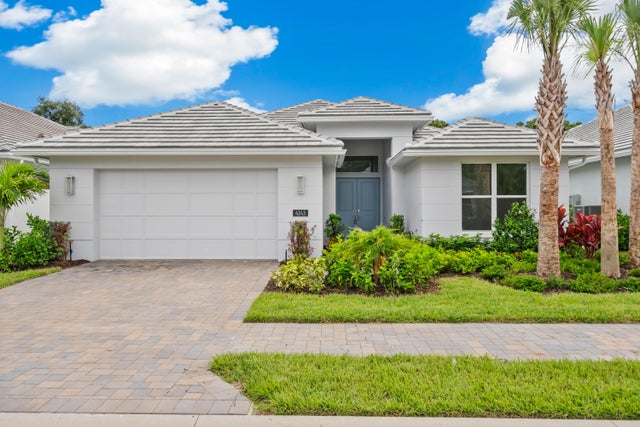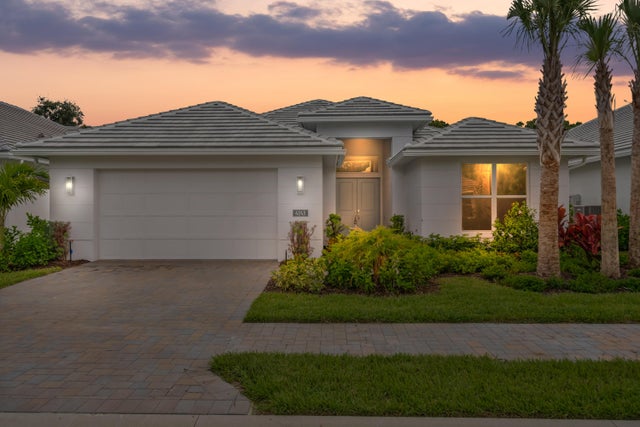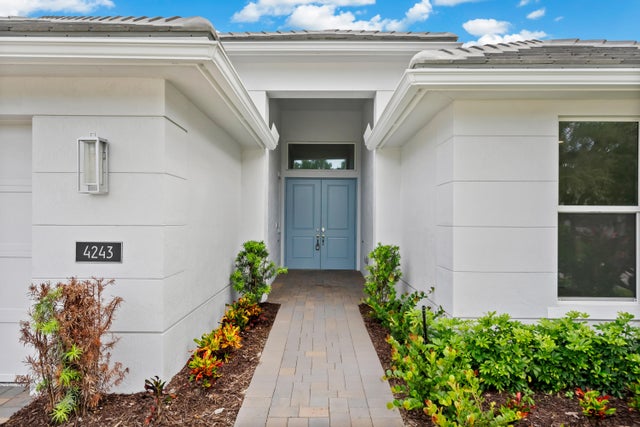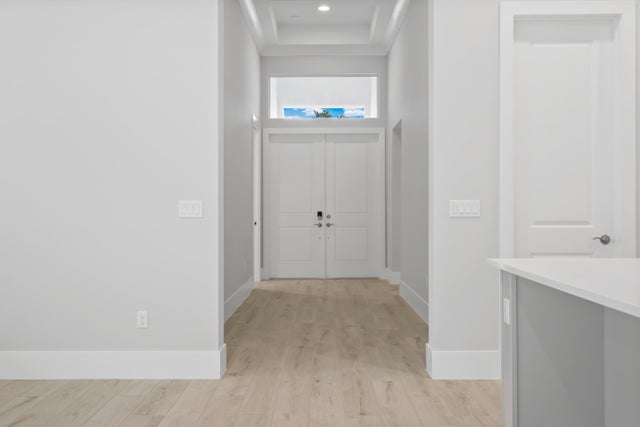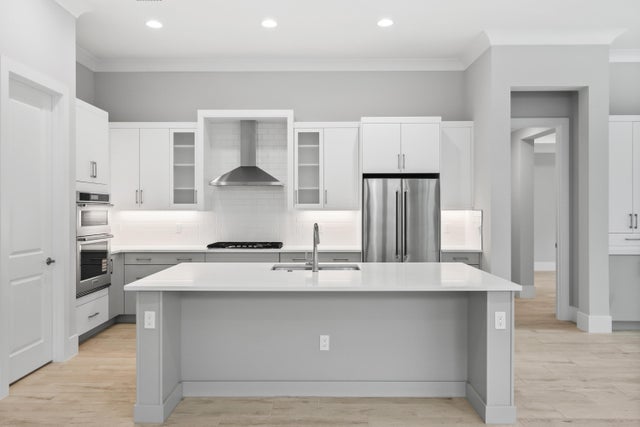About 4243 Lucaya Pointe Way
3 bedrooms, 3 full and one-half bath. Large windows, tall ceilings, and open spaces. Kitchen features a built-in buffet. The owner's suite features a coffer ceiling with large windows overlooking the back of the house, large dual walk-in closets, linen closet, walk-in shower and its own water closet with the brightness of a window. Need an expansive laundry room with a drop-in laundry sink and upper and lower cabinets for easy storage solutions and large walk-in broom closet? Check! The 3-car tandem garage, plus overhead storage.
Features of 4243 Lucaya Pointe Way
| MLS® # | RX-11128394 |
|---|---|
| USD | $899,657 |
| CAD | $1,264,162 |
| CNY | 元6,410,146 |
| EUR | €771,528 |
| GBP | £668,999 |
| RUB | ₽72,422,029 |
| HOA Fees | $262 |
| Bedrooms | 3 |
| Bathrooms | 4.00 |
| Full Baths | 3 |
| Half Baths | 1 |
| Total Square Footage | 3,300 |
| Living Square Footage | 2,321 |
| Square Footage | Floor Plan |
| Acres | 0.12 |
| Year Built | 2025 |
| Type | Residential |
| Sub-Type | Single Family Detached |
| Restrictions | Comercial Vehicles Prohibited, Lease OK, No Boat, No RV, Tenant Approval |
| Style | Traditional |
| Unit Floor | 0 |
| Status | Active |
| HOPA | No Hopa |
| Membership Equity | No |
Community Information
| Address | 4243 Lucaya Pointe Way |
|---|---|
| Area | 6331 - County Central (IR) |
| Subdivision | LUCAYA POINTE - PHASE 2 |
| City | Vero Beach |
| County | Indian River |
| State | FL |
| Zip Code | 32967 |
Amenities
| Amenities | Sidewalks, Street Lights |
|---|---|
| Utilities | 3-Phase Electric, Public Sewer, Public Water, Underground, Gas Natural |
| Parking | 2+ Spaces, Driveway, Garage - Attached, Street, Vehicle Restrictions |
| # of Garages | 3 |
| Is Waterfront | No |
| Waterfront | None |
| Has Pool | Yes |
| Pool | Inground, Screened, Gunite |
| Pets Allowed | Yes |
| Subdivision Amenities | Sidewalks, Street Lights |
| Security | Entry Card, Entry Phone, Gate - Unmanned |
Interior
| Interior Features | Foyer, Cook Island, Pantry, Volume Ceiling, Walk-in Closet, Pull Down Stairs, Laundry Tub |
|---|---|
| Appliances | Auto Garage Open, Cooktop, Dishwasher, Ice Maker, Microwave, Refrigerator, Wall Oven, Washer/Dryer Hookup |
| Heating | Central, Electric, Heat Strip |
| Cooling | Central, Electric |
| Fireplace | No |
| # of Stories | 1 |
| Stories | 1.00 |
| Furnished | Unfurnished |
| Master Bedroom | Dual Sinks, Mstr Bdrm - Ground, Separate Shower |
Exterior
| Exterior Features | Auto Sprinkler, Covered Patio, Screened Patio |
|---|---|
| Lot Description | < 1/4 Acre |
| Windows | Impact Glass |
| Roof | Concrete Tile, Flat Tile |
| Construction | Block, Frame/Stucco |
| Front Exposure | North |
Additional Information
| Date Listed | October 1st, 2025 |
|---|---|
| Days on Market | 15 |
| Zoning | RM-6 |
| Foreclosure | No |
| Short Sale | No |
| RE / Bank Owned | No |
| HOA Fees | 262 |
| Parcel ID | 32392600025000000057.0 |
Room Dimensions
| Master Bedroom | 14 x 17 |
|---|---|
| Bedroom 2 | 11 x 12 |
| Bedroom 3 | 10 x 13 |
| Living Room | 16 x 19 |
| Kitchen | 11 x 14 |
Listing Details
| Office | The GHO Homes Agency LLC |
|---|---|
| jeffg@ghohomes.com |

