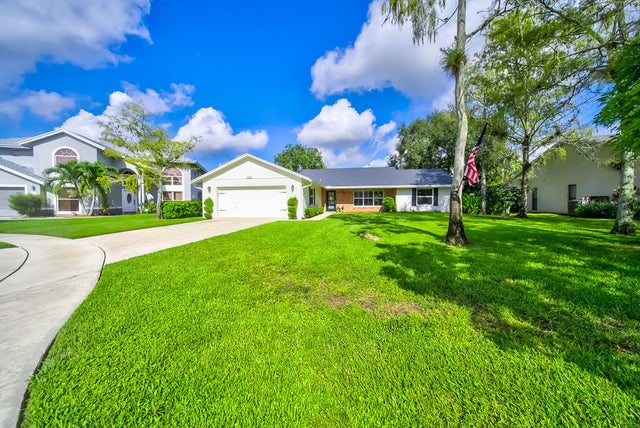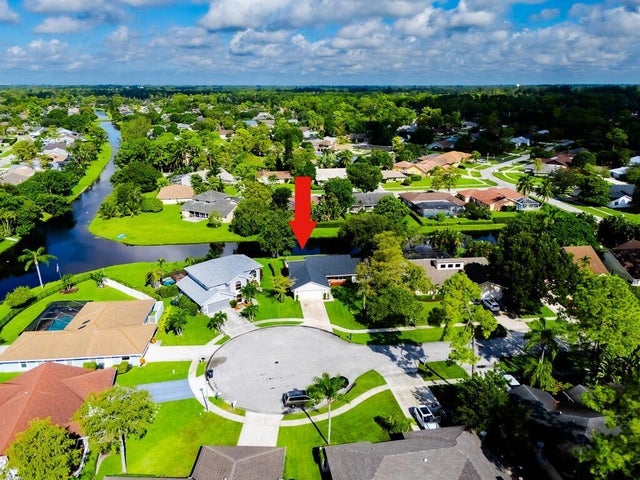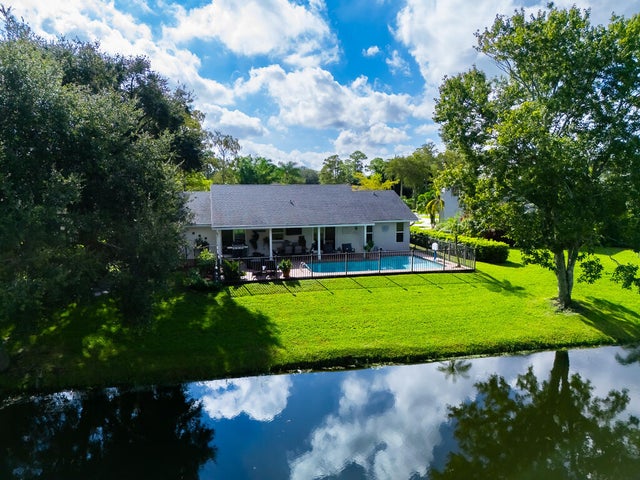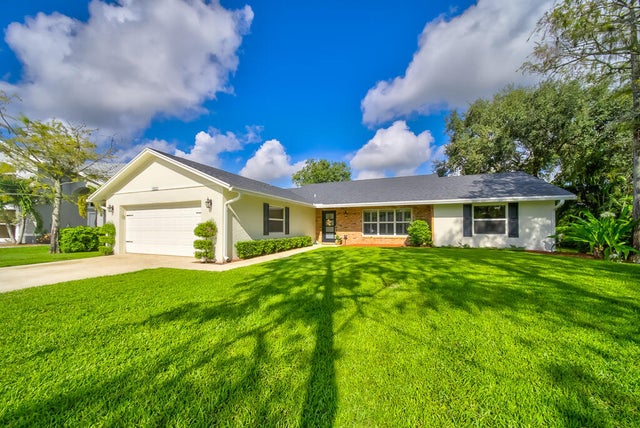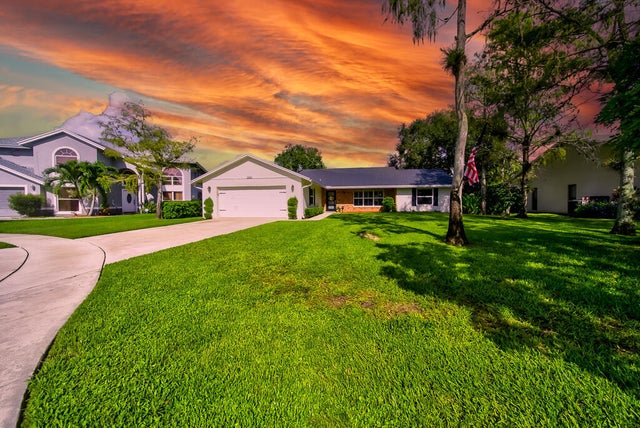About 13951 Barberry Court
**MULTPLE OFFERS- SUBMIT HIGHEST AND BEST BY10/2. **Nestled in a serene cul-de-sac and spanning 1,665 square feet on a spacious .23-acre lot, this NON HOA property offers a perfect blend of comfort and style, with views of the canal. As you enter, you are greeted by a beautifully painted interior, elevated ceilings, wood-look tile floors, and ample natural light. The formal dining room flows seamlessly into the inviting living room and family room, making it ideal for gatherings and entertaining guests. The guest bathroom has been thoughtfully designed with a double vanity and a convenient shower/tub combo.At the heart of this home lies the renovated kitchen featuring new recessed lighting, sleek white cabinetry adorned with black hardware, and luxurious Corian countertops. Equipped with stainless steel appliances and a convenient snack bar, this kitchen is perfect dinner parties. The laundry room adds to the home's functionality with a washer and dryer, cabinets, a sink, and a storage closet. The master bedroom showcases a custom decorative wall and a walk-in closet. The recently renovated ensuite bath features a double vanity and provides private access to a courtyard directly from the shower. A linen closet adds extra convenience for storage. Outdoors, a peaceful lake view awaits from the comfort of your covered patio, ideal for morning coffee or evening relaxation. The fully fenced yard includes a refreshing pool and a window serving counter, perfect for entertaining guests. Patio pavers lead you through the outdoor space, complete with ceiling fans and gutters for functionality. Additional features include hurricane impact windows and doors, a roof replaced in 2021, an invisible fence for pets, and an AC unit from 2020, ensuring safety and efficiency for years to come. Don't delay and schedule your showing today!
Features of 13951 Barberry Court
| MLS® # | RX-11128378 |
|---|---|
| USD | $595,000 |
| CAD | $835,588 |
| CNY | 元4,240,208 |
| EUR | €512,039 |
| GBP | £445,622 |
| RUB | ₽46,855,655 |
| Bedrooms | 3 |
| Bathrooms | 2.00 |
| Full Baths | 2 |
| Total Square Footage | 2,427 |
| Living Square Footage | 1,665 |
| Square Footage | Tax Rolls |
| Acres | 0.23 |
| Year Built | 1984 |
| Type | Residential |
| Sub-Type | Single Family Detached |
| Restrictions | None |
| Style | Traditional |
| Unit Floor | 0 |
| Status | Active Under Contract |
| HOPA | No Hopa |
| Membership Equity | No |
Community Information
| Address | 13951 Barberry Court |
|---|---|
| Area | 5520 |
| Subdivision | SUGAR POND MANOR OF WELLINGTON |
| Development | SUGAR POND MANOR OF WELLINGTON |
| City | Wellington |
| County | Palm Beach |
| State | FL |
| Zip Code | 33414 |
Amenities
| Amenities | None |
|---|---|
| Utilities | 3-Phase Electric, Public Sewer, Public Water |
| Parking | 2+ Spaces, Driveway, Garage - Attached |
| # of Garages | 2 |
| View | Canal |
| Is Waterfront | Yes |
| Waterfront | Canal Width 1 - 80 |
| Has Pool | Yes |
| Pool | Inground |
| Pets Allowed | Yes |
| Subdivision Amenities | None |
Interior
| Interior Features | Entry Lvl Lvng Area, Split Bedroom, Volume Ceiling, Walk-in Closet |
|---|---|
| Appliances | Dishwasher, Dryer, Freezer, Ice Maker, Microwave, Range - Electric, Refrigerator, Washer, Water Heater - Elec |
| Heating | Central, Electric |
| Cooling | Ceiling Fan, Central, Electric |
| Fireplace | No |
| # of Stories | 1 |
| Stories | 1.00 |
| Furnished | Unfurnished |
| Master Bedroom | Dual Sinks, Mstr Bdrm - Ground, Separate Shower |
Exterior
| Exterior Features | Covered Patio, Deck, Fence, Open Patio |
|---|---|
| Lot Description | < 1/4 Acre, Sidewalks |
| Windows | Impact Glass |
| Roof | Comp Shingle |
| Construction | CBS |
| Front Exposure | Southeast |
School Information
| Elementary | Wellington Elementary School |
|---|---|
| Middle | Wellington Landings Middle |
| High | Wellington High School |
Additional Information
| Date Listed | October 1st, 2025 |
|---|---|
| Days on Market | 14 |
| Zoning | WELL_P |
| Foreclosure | No |
| Short Sale | No |
| RE / Bank Owned | No |
| Parcel ID | 73414404010480270 |
Room Dimensions
| Master Bedroom | 18 x 18 |
|---|---|
| Living Room | 16 x 14 |
| Kitchen | 14 x 12 |
Listing Details
| Office | Exit Realty Premier Elite |
|---|---|
| vdefrisco@exitrealtypalmbeach.com |

