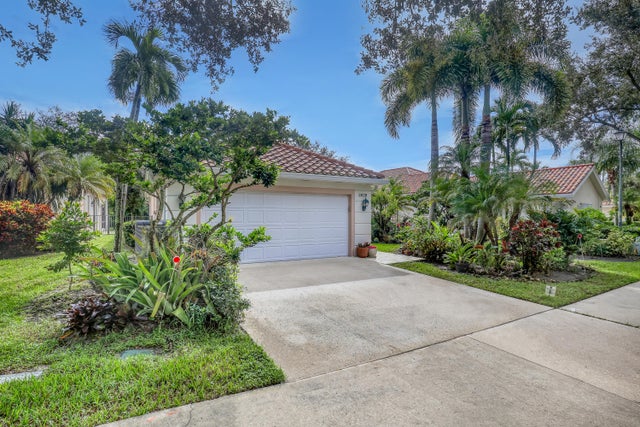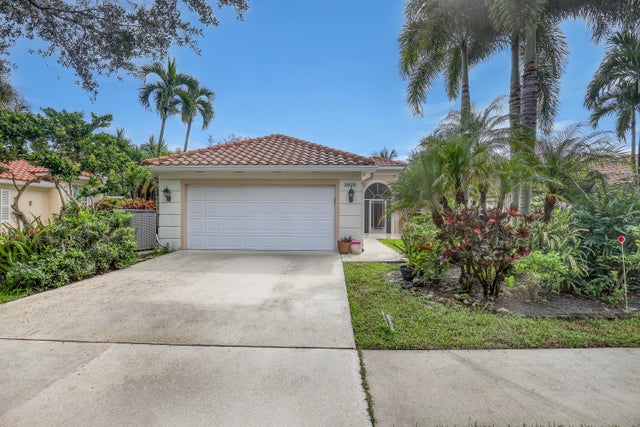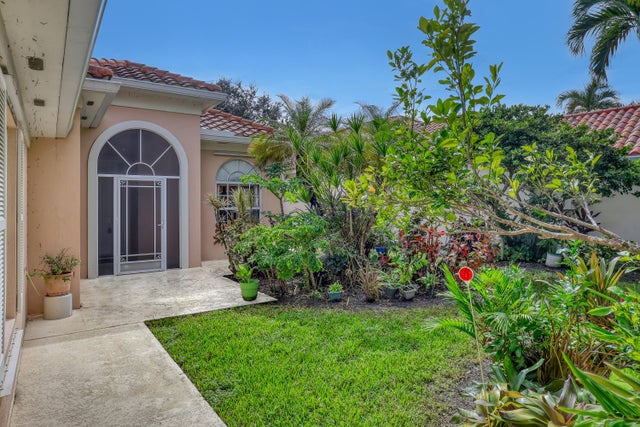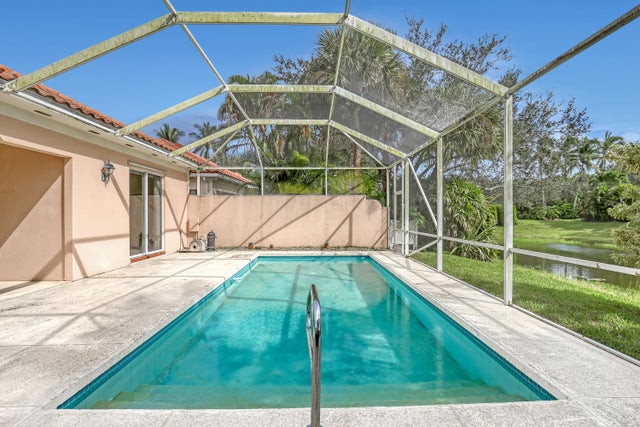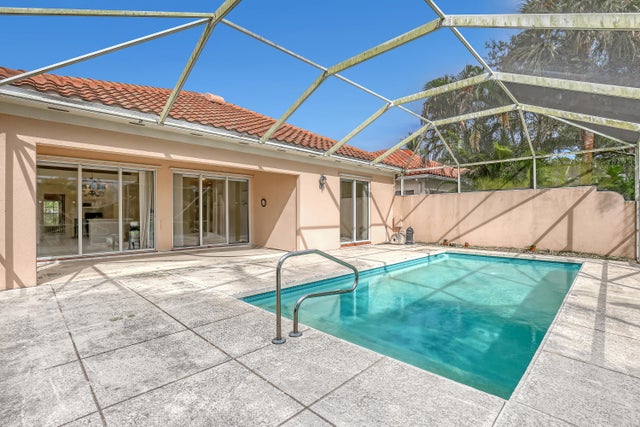About 2828 Kittbuck Way
Welcome to the best value in the prestigous community of Riverwalk. This Oakmont model 4/2/2 pool home is priced to sell fast. The home features a 2024 S tile roof, 2024 top line Lennox HVAC system, and 2022 electric tankless hot water heater that all carry warranty. The interior is lovingly cared for with ceramic tile floors throughout the living areas, vaulted ceilings, and a large primary suite with huge split bath design. This property has all of the expensive deferred maintenance items complete and is ready for the next owners updates and touches cosmetically. If you're looking for a value add super clean property, this is it! Centrally located to shopping, restaurants, golf, PBI,and the turnpike, this location is perfect for commuters and families. Schedule your private tour today!The heart of this unique residential community is its waterfront Town Center where you can grab lunch or dinner at the on-site "Centanni" Italian restaurant; enjoy the tennis and pickle ball experience on the eight Har-tru lighted courts with on-site tennis instructor and active tennis program. Take a swim in one of the three heated pools, fish from one of the many picturesque bridges; stop by the library, play ping pong or pool. Also located in the Town Center is the full service beauty salon, mail facility and children's playground. Enjoy 12 miles of scenic pedestrian pathways, take a bike ride or enjoy a vigorous work out in the renovated fitness center or play bocce - all for the exclusive use of River Walk residents! Yoga, mahjong, bridge, aqua aerobics, foreign language classes, crafts and more are some of the other fun activities offered! River Walk offers luxury resort-style living, without extravagant ''country club'' fees! Conveniently located near the turnpike, Palm Beach International Airport, the Outlet Malls, Kravis Center, Downtown, and Palm Beach Island.
Features of 2828 Kittbuck Way
| MLS® # | RX-11128347 |
|---|---|
| USD | $575,000 |
| CAD | $806,921 |
| CNY | 元4,097,335 |
| EUR | €491,890 |
| GBP | £427,980 |
| RUB | ₽46,686,205 |
| HOA Fees | $524 |
| Bedrooms | 4 |
| Bathrooms | 2.00 |
| Full Baths | 2 |
| Total Square Footage | 2,675 |
| Living Square Footage | 1,988 |
| Square Footage | Tax Rolls |
| Acres | 0.17 |
| Year Built | 1997 |
| Type | Residential |
| Sub-Type | Single Family Detached |
| Restrictions | Buyer Approval, Comercial Vehicles Prohibited, No Lease 1st Year, No RV, Tenant Approval |
| Style | Mediterranean |
| Unit Floor | 0 |
| Status | Active Under Contract |
| HOPA | No Hopa |
| Membership Equity | No |
Community Information
| Address | 2828 Kittbuck Way |
|---|---|
| Area | 5580 |
| Subdivision | RIVERWALK 4 |
| City | West Palm Beach |
| County | Palm Beach |
| State | FL |
| Zip Code | 33411 |
Amenities
| Amenities | Business Center, Cafe/Restaurant, Clubhouse, Community Room, Exercise Room, Game Room, Manager on Site, Pickleball, Pool, Sidewalks, Street Lights, Tennis |
|---|---|
| Utilities | 3-Phase Electric, Public Water, Water Available |
| Parking | Garage - Attached |
| # of Garages | 2 |
| View | Pool |
| Is Waterfront | Yes |
| Waterfront | None |
| Has Pool | Yes |
| Pool | Inground |
| Pets Allowed | Restricted |
| Subdivision Amenities | Business Center, Cafe/Restaurant, Clubhouse, Community Room, Exercise Room, Game Room, Manager on Site, Pickleball, Pool, Sidewalks, Street Lights, Community Tennis Courts |
| Security | Gate - Manned |
Interior
| Interior Features | Built-in Shelves, Ctdrl/Vault Ceilings, Custom Mirror, Entry Lvl Lvng Area, Roman Tub, Split Bedroom, Walk-in Closet |
|---|---|
| Appliances | Auto Garage Open, Dishwasher, Dryer, Range - Electric, Refrigerator, Storm Shutters, Washer, Water Heater - Elec |
| Heating | Central, Electric |
| Cooling | Central, Electric |
| Fireplace | No |
| # of Stories | 1 |
| Stories | 1.00 |
| Furnished | Unfurnished |
| Master Bedroom | Dual Sinks, Mstr Bdrm - Ground, Mstr Bdrm - Sitting, Separate Shower, Spa Tub & Shower |
Exterior
| Exterior Features | Auto Sprinkler, Screen Porch, Shutters |
|---|---|
| Lot Description | < 1/4 Acre |
| Roof | S-Tile |
| Construction | CBS |
| Front Exposure | North |
Additional Information
| Date Listed | October 1st, 2025 |
|---|---|
| Days on Market | 15 |
| Zoning | RPD(ci |
| Foreclosure | No |
| Short Sale | No |
| RE / Bank Owned | No |
| HOA Fees | 523.61 |
| Parcel ID | 74424321050004590 |
Room Dimensions
| Master Bedroom | 17 x 15 |
|---|---|
| Bedroom 2 | 12 x 12 |
| Bedroom 3 | 12 x 11 |
| Bedroom 4 | 13 x 11 |
| Living Room | 24 x 16 |
| Kitchen | 12 x 12 |
Listing Details
| Office | Keller Williams Realty - Welli |
|---|---|
| michaelmenchise@kw.com |

