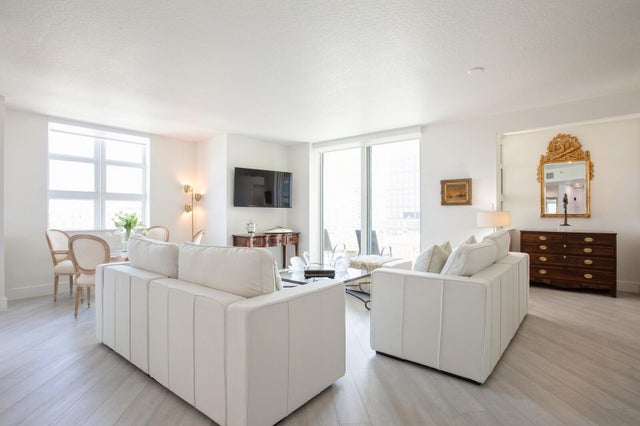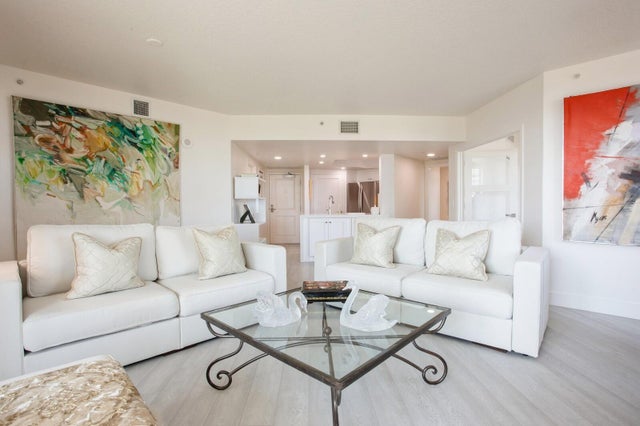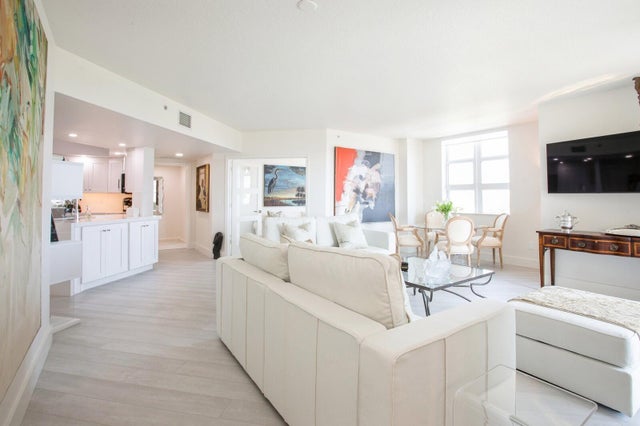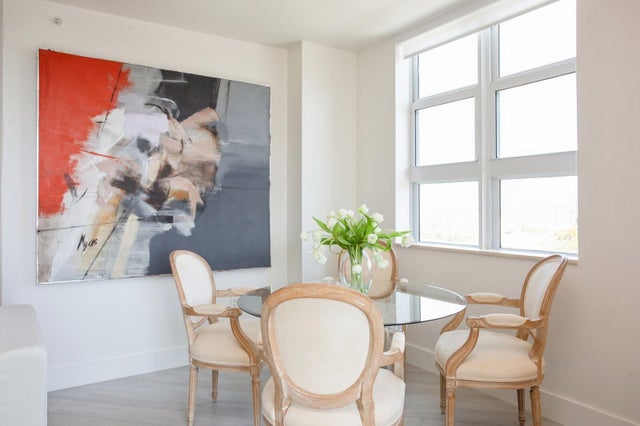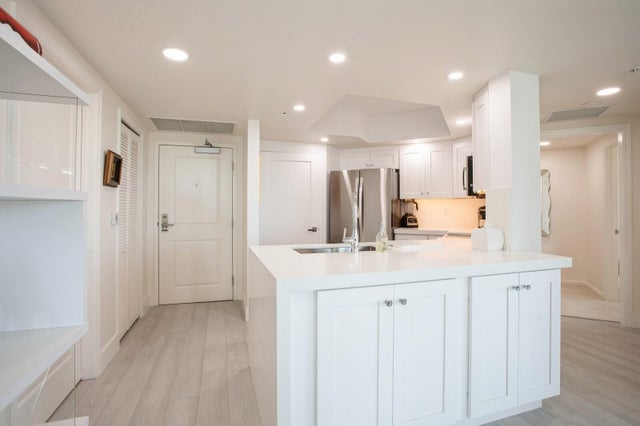About 403 S Sapodilla Avenue #604
Exquisitely renovated luxury corner residence in the prestigious Metropolitan, ideally located in the heart of CityPlace, downtown West Palm Beach. Pristine and move-ready-just steps to world class shopping and fine dining. Elegant floor plan: 3 bedrooms, 2.5 baths, 1,608 sq feet on the 6th floor. Brand new wide-plank luxury flooring. Sleek modern kitchen with quartz waterfall island and top-tier appliances. Spa-style baths with matching quartz vanities and double sinks. Designer lighting and new A/C. Two premium garage spaces next to elevators. Expansive wraparound balcony with breathtaking skyline views. Amenities: 24/7 concierge, newly renovated rooftop pool, Zen garden, fitness center, club room.
Features of 403 S Sapodilla Avenue #604
| MLS® # | RX-11128335 |
|---|---|
| USD | $1,200,000 |
| CAD | $1,689,156 |
| CNY | 元8,568,600 |
| EUR | €1,038,632 |
| GBP | £904,667 |
| RUB | ₽96,010,440 |
| HOA Fees | $2,155 |
| Bedrooms | 3 |
| Bathrooms | 3.00 |
| Full Baths | 2 |
| Half Baths | 1 |
| Total Square Footage | 1,768 |
| Living Square Footage | 1,608 |
| Square Footage | Floor Plan |
| Acres | 0.00 |
| Year Built | 2006 |
| Type | Residential |
| Sub-Type | Condo or Coop |
| Restrictions | Buyer Approval, Comercial Vehicles Prohibited, Lease OK, Lease OK w/Restrict |
| Style | Contemporary |
| Unit Floor | 6 |
| Status | New |
| HOPA | No Hopa |
| Membership Equity | No |
Community Information
| Address | 403 S Sapodilla Avenue #604 |
|---|---|
| Area | 5420 |
| Subdivision | METROPOLITAN CONDO |
| Development | METROPOLITAN CONDO |
| City | West Palm Beach |
| County | Palm Beach |
| State | FL |
| Zip Code | 33401 |
Amenities
| Amenities | Bike Storage, Business Center, Community Room, Elevator, Exercise Room, Internet Included, Library, Lobby, Manager on Site, Picnic Area, Pool, Spa-Hot Tub, Street Lights, Trash Chute |
|---|---|
| Utilities | Cable, 3-Phase Electric, Public Sewer, Public Water |
| Parking | 2+ Spaces, Assigned, Garage - Attached, Garage - Building, Guest |
| # of Garages | 2 |
| View | City, Garden, Intracoastal |
| Is Waterfront | No |
| Waterfront | None |
| Has Pool | No |
| Pets Allowed | Yes |
| Unit | Corner, Interior Hallway |
| Subdivision Amenities | Bike Storage, Business Center, Community Room, Elevator, Exercise Room, Internet Included, Library, Lobby, Manager on Site, Picnic Area, Pool, Spa-Hot Tub, Street Lights, Trash Chute |
| Security | Doorman, Entry Card, Entry Phone, Lobby, TV Camera |
| Guest House | No |
Interior
| Interior Features | Built-in Shelves, Entry Lvl Lvng Area, Foyer, French Door, Pantry, Split Bedroom, Walk-in Closet |
|---|---|
| Appliances | Auto Garage Open, Dishwasher, Disposal, Dryer, Fire Alarm, Freezer, Ice Maker, Microwave, Range - Electric, Refrigerator, Smoke Detector, Washer, Washer/Dryer Hookup |
| Heating | Central, Electric |
| Cooling | Central, Electric |
| Fireplace | No |
| # of Stories | 8 |
| Stories | 8.00 |
| Furnished | Unfurnished |
| Master Bedroom | Dual Sinks, Mstr Bdrm - Sitting, Separate Shower, Separate Tub |
Exterior
| Exterior Features | Covered Balcony, Wrap-Around Balcony |
|---|---|
| Lot Description | Public Road, Sidewalks, 2 to <5 Acres, Corner Lot |
| Windows | Blinds, Drapes, Hurricane Windows, Impact Glass, Sliding |
| Roof | S-Tile |
| Construction | CBS, Concrete, Metal |
| Front Exposure | East |
Additional Information
| Date Listed | October 1st, 2025 |
|---|---|
| Days on Market | 13 |
| Zoning | TOD-10 |
| Foreclosure | No |
| Short Sale | No |
| RE / Bank Owned | No |
| HOA Fees | 2155.46 |
| Parcel ID | 74434321240060040 |
Room Dimensions
| Master Bedroom | 17.1 x 14.1 |
|---|---|
| Bedroom 2 | 11 x 14 |
| Bedroom 3 | 11.8 x 10 |
| Living Room | 22.1 x 16.4 |
| Kitchen | 9 x 9 |
Listing Details
| Office | The Corcoran Group |
|---|---|
| sharon.weber@corcoran.com |

