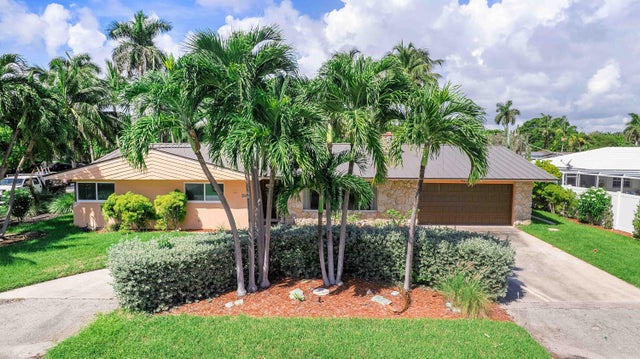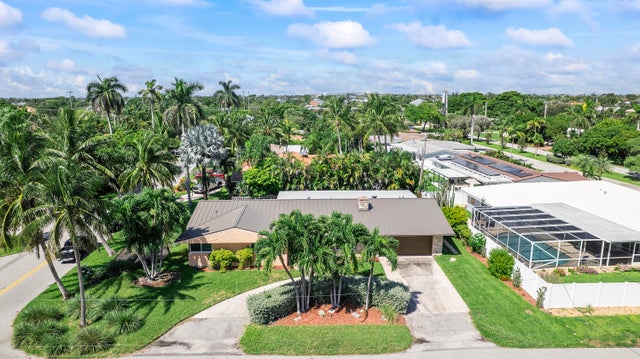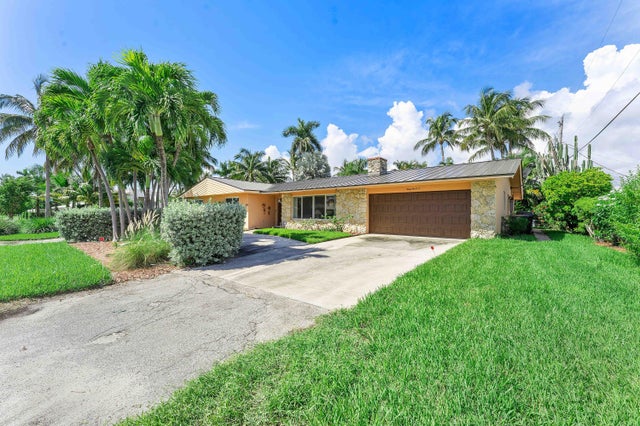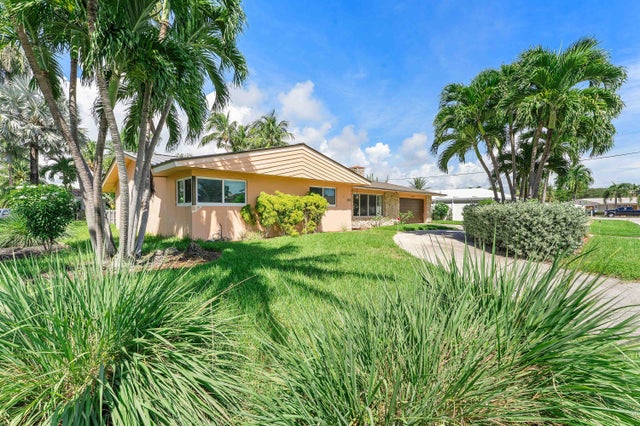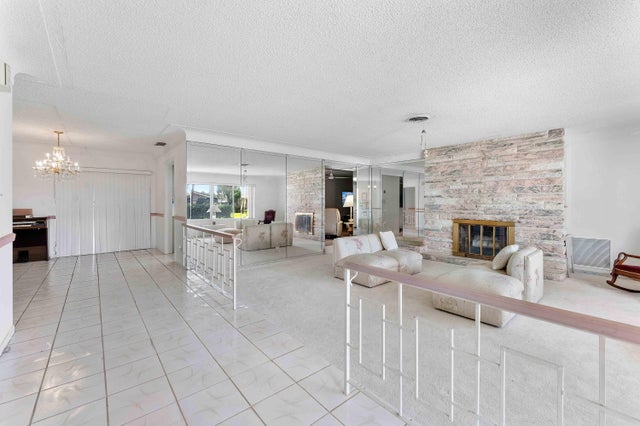About N/A
LOCATION, LOCATION, LOCATION!!! Excellent Opportunity to own in sought after island neighborhood of Lake Placid in Lighthouse Point! Original mid-century charm waiting for your modern touch. NEWER ROOF, A/Cs &HURRICANE WINDOWS!! 3BD/2.5BA w/legal 1BD/1BA in-law suite w/separate entrance. 1 BLOCK to Frank McDonough park & LHP Tennis Center. 5 min drive to new Publix grocery & shops @US1 & Sample Rd. 7 Mins to I-95.11 mins to Turnpike.
Features of N/A
| MLS® # | RX-11128330 |
|---|---|
| USD | $899,000 |
| CAD | $1,262,511 |
| CNY | 元6,406,634 |
| EUR | €773,652 |
| GBP | £673,302 |
| RUB | ₽70,795,351 |
| Bedrooms | 4 |
| Bathrooms | 4.00 |
| Full Baths | 3 |
| Half Baths | 1 |
| Total Square Footage | 3,364 |
| Living Square Footage | 2,822 |
| Square Footage | Tax Rolls |
| Acres | 0.22 |
| Year Built | 1967 |
| Type | Residential |
| Sub-Type | Single Family Detached |
| Restrictions | Comercial Vehicles Prohibited, Lease OK, No RV |
| Style | Ranch |
| Unit Floor | 0 |
| Status | Pending |
| HOPA | No Hopa |
| Membership Equity | No |
Community Information
| Address | N/A |
|---|---|
| Subdivision | LAKE PLACID |
| City | Lighthouse Point |
| State | FL |
| Zip Code | 33064 |
Amenities
| Amenities | Playground, Street Lights, Tennis, Park, Ball Field |
|---|---|
| Utilities | 3-Phase Electric, Public Sewer, Public Water |
| Parking | Garage - Attached |
| # of Garages | 2 |
| Is Waterfront | No |
| Waterfront | None |
| Has Pool | No |
| Pets Allowed | Yes |
| Subdivision Amenities | Playground, Street Lights, Community Tennis Courts, Park, Ball Field |
| Security | None |
Interior
| Interior Features | Entry Lvl Lvng Area, Fireplace(s), Laundry Tub, Split Bedroom |
|---|---|
| Appliances | Auto Garage Open, Cooktop, Dishwasher, Disposal, Dryer, Microwave, Refrigerator, Smoke Detector, Washer, Water Heater - Elec |
| Heating | Central, Electric |
| Cooling | Central, Electric |
| Fireplace | Yes |
| # of Stories | 1 |
| Stories | 1.00 |
| Furnished | Unfurnished |
| Master Bedroom | Mstr Bdrm - Ground, Separate Shower |
Exterior
| Exterior Features | Auto Sprinkler, Room for Pool |
|---|---|
| Lot Description | < 1/4 Acre |
| Windows | Verticals |
| Roof | Metal |
| Construction | CBS |
| Front Exposure | East |
School Information
| Elementary | Norcrest Elementary School |
|---|
Additional Information
| Date Listed | October 1st, 2025 |
|---|---|
| Days on Market | 13 |
| Zoning | RS-5 |
| Foreclosure | No |
| Short Sale | No |
| RE / Bank Owned | No |
Room Dimensions
| Master Bedroom | 13 x 13 |
|---|---|
| Bedroom 2 | 12.5 x 12 |
| Bedroom 3 | 12.5 x 12 |
| Bedroom 4 | 15 x 14 |
| Dining Room | 14.5 x 11 |
| Family Room | 18 x 11 |
| Living Room | 20 x 16 |
| Kitchen | 12 x 10 |
| Bonus Room | 20 x 14 |
Listing Details
| Office | Century 21 Stein Posner |
|---|---|
| ajs929@hotmail.com |

