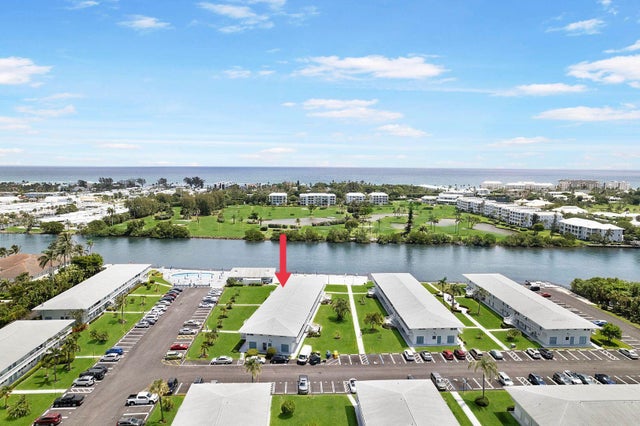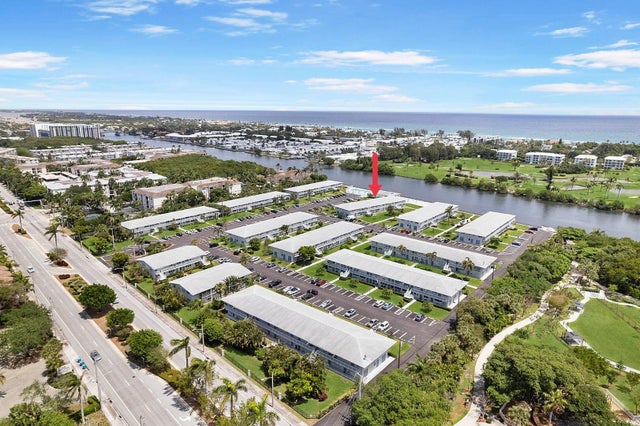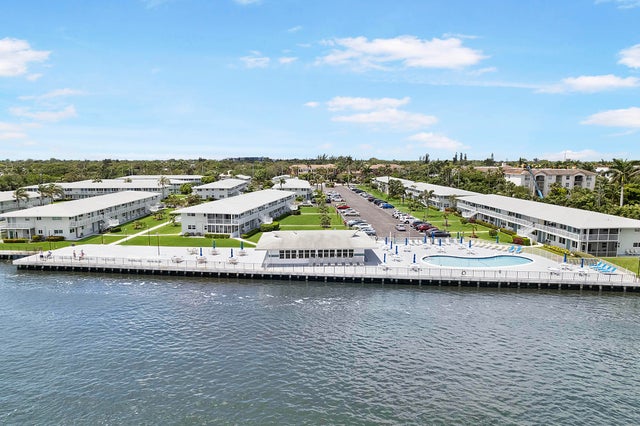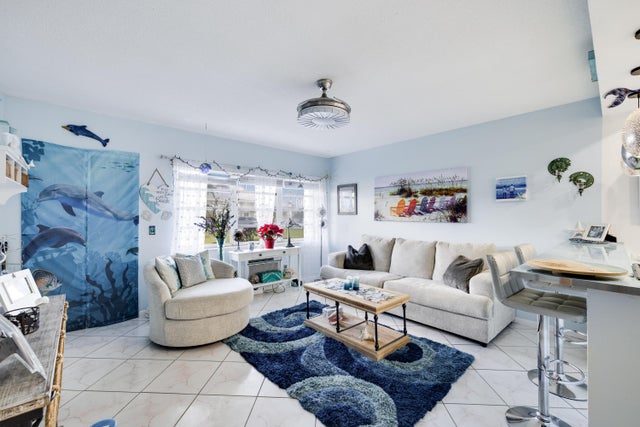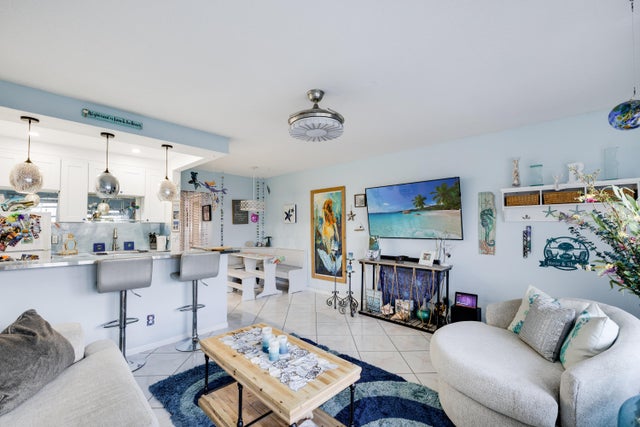About 2460 S Federal Highway #6
Water lovers will delight in this oasis on the Intracoastal Waterway! As you sit outside your front or back door, you will experience the beauty of watching all of the activity on the water. The place features updates to the kitchen and bath. It has newer A/C's and a tankless water heater, the buildings are all receiveing new metal roofs and paint. The Clubhouse has been remodled, a new seawall was installed and a new patio on the south side of the clubhouse, and the pool has been refinished! Ne metal roofs have been installed and the community has been completely repainted. The community is well maintained and the seasonal activities are awesome! Schedule a showing today so you can see everything this lovely place in the sun has to offer.
Features of 2460 S Federal Highway #6
| MLS® # | RX-11128296 |
|---|---|
| USD | $135,000 |
| CAD | $189,697 |
| CNY | 元961,889 |
| EUR | €115,773 |
| GBP | £100,388 |
| RUB | ₽10,867,446 |
| HOA Fees | $454 |
| Bedrooms | 1 |
| Bathrooms | 1.00 |
| Full Baths | 1 |
| Total Square Footage | 570 |
| Living Square Footage | 570 |
| Square Footage | Tax Rolls |
| Acres | 0.75 |
| Year Built | 1965 |
| Type | Residential |
| Sub-Type | Condo or Coop |
| Unit Floor | 1 |
| Status | Active |
| HOPA | Yes-Verified |
| Membership Equity | No |
Community Information
| Address | 2460 S Federal Highway #6 |
|---|---|
| Area | 4210 |
| Subdivision | HAMPSHIRE GARDENS |
| City | Boynton Beach |
| County | Palm Beach |
| State | FL |
| Zip Code | 33435 |
Amenities
| Amenities | Clubhouse, Common Laundry, Picnic Area, Pool, Sidewalks, Street Lights |
|---|---|
| Utilities | Cable, 3-Phase Electric, Public Sewer, Public Water |
| Is Waterfront | Yes |
| Waterfront | Intracoastal |
| Has Pool | No |
| Pets Allowed | No |
| Subdivision Amenities | Clubhouse, Common Laundry, Picnic Area, Pool, Sidewalks, Street Lights |
Interior
| Interior Features | Entry Lvl Lvng Area, Cook Island, Pantry |
|---|---|
| Appliances | Range - Electric, Refrigerator, Storm Shutters, Water Heater - Elec |
| Heating | No Heat |
| Cooling | Wall-Win A/C |
| Fireplace | No |
| # of Stories | 2 |
| Stories | 2.00 |
| Furnished | Furniture Negotiable |
| Master Bedroom | Combo Tub/Shower |
Exterior
| Lot Description | 1/2 to < 1 Acre |
|---|---|
| Construction | CBS, Frame, Frame/Stucco |
| Front Exposure | North |
Additional Information
| Date Listed | October 1st, 2025 |
|---|---|
| Days on Market | 15 |
| Zoning | R3(cit |
| Foreclosure | No |
| Short Sale | No |
| RE / Bank Owned | No |
| HOA Fees | 454 |
| Parcel ID | 08434533410000060 |
Room Dimensions
| Master Bedroom | 11.5 x 13 |
|---|---|
| Living Room | 15 x 13 |
| Kitchen | 8 x 7 |
Listing Details
| Office | Trio Real Estate |
|---|---|
| kmgvp@aol.com |

