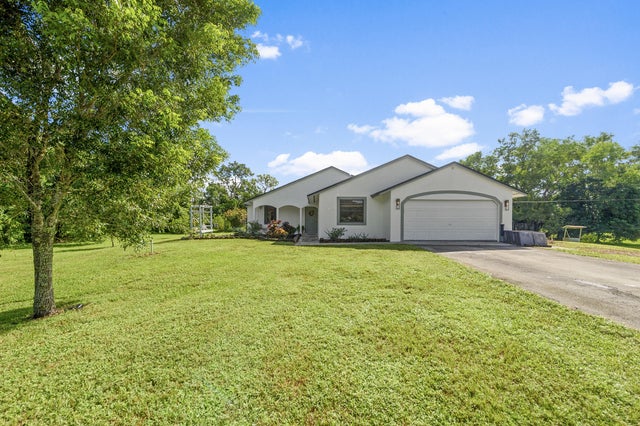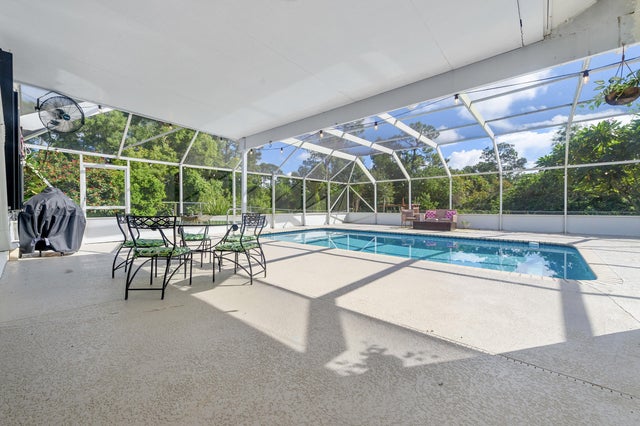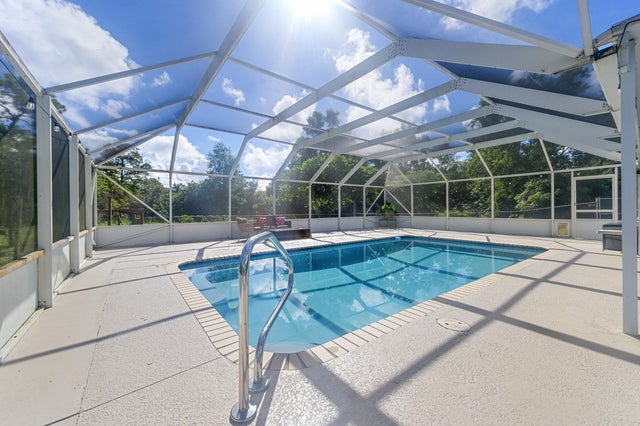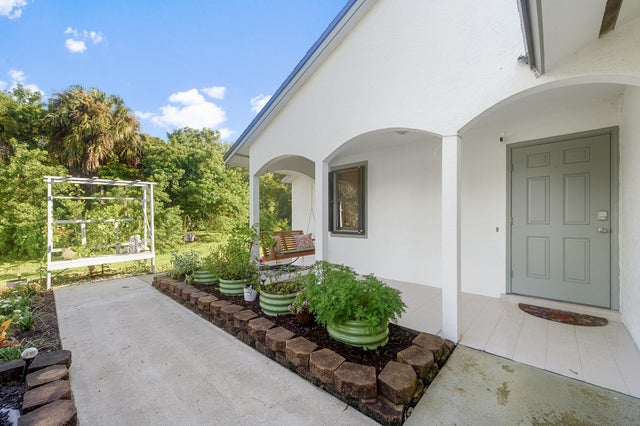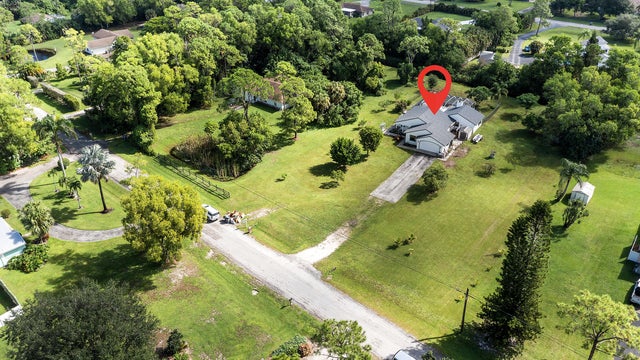About 4270 126th Drive N
3 Bedroom, 2 Bath + Flex Room on 1.25 AcresThis beautifully updated home offers the perfect blend of modern upgrades and serene outdoor living.a Features & Upgradesa Brand new roof for peace of minda New kitchen with soft-close cabinets & white quartz countertopsa Luxurious marble master bathroom & updated guest bath- white herringbone tile and penny tile feature walla Partial impact windows with accordion shuttersa The best split floorplan layout for privacy & comfortY Outdoor Livinga Resurfaced pool with screen enclosurea Fenced-in backyard, perfect for pets & entertaininga Lush dry lot with mature fruit trees: mango, starfruit, guava, lemon, tangerine, lime, peach & avocadoa Located on a dead-end paved road with unde
Open Houses
| Sat, Oct 18th | 11:00am - 2:00pm |
|---|---|
| Sun, Oct 19th | 1:00pm - 4:00pm |
Features of 4270 126th Drive N
| MLS® # | RX-11128284 |
|---|---|
| USD | $659,999 |
| CAD | $926,870 |
| CNY | 元4,703,417 |
| EUR | €567,975 |
| GBP | £494,303 |
| RUB | ₽51,974,261 |
| Bedrooms | 3 |
| Bathrooms | 2.00 |
| Full Baths | 2 |
| Total Square Footage | 2,429 |
| Living Square Footage | 1,933 |
| Square Footage | Tax Rolls |
| Acres | 1.25 |
| Year Built | 1987 |
| Type | Residential |
| Sub-Type | Single Family Detached |
| Restrictions | None |
| Style | Contemporary, Ranch |
| Unit Floor | 0 |
| Status | Active |
| HOPA | No Hopa |
| Membership Equity | No |
Community Information
| Address | 4270 126th Drive N |
|---|---|
| Area | 5540 |
| Subdivision | None |
| City | The Acreage |
| County | Palm Beach |
| State | FL |
| Zip Code | 33411 |
Amenities
| Amenities | None |
|---|---|
| Utilities | 3-Phase Electric, Septic, Well Water |
| Parking | 2+ Spaces, Garage - Attached, RV/Boat |
| # of Garages | 2 |
| View | Canal, Pool |
| Is Waterfront | Yes |
| Waterfront | Canal Width 1 - 80 |
| Has Pool | Yes |
| Pool | Inground, Screened, Child Gate, Concrete |
| Pets Allowed | Yes |
| Subdivision Amenities | None |
| Security | Security Sys-Owned |
Interior
| Interior Features | Ctdrl/Vault Ceilings, Entry Lvl Lvng Area, Fireplace(s), French Door, Sky Light(s), Split Bedroom, Walk-in Closet, Custom Mirror |
|---|---|
| Appliances | Cooktop, Dishwasher, Disposal, Dryer, Microwave, Refrigerator, Washer, Water Heater - Elec |
| Heating | Central |
| Cooling | Ceiling Fan, Central |
| Fireplace | Yes |
| # of Stories | 1 |
| Stories | 1.00 |
| Furnished | Furniture Negotiable |
| Master Bedroom | Dual Sinks, Separate Shower |
Exterior
| Exterior Features | Covered Patio, Deck, Fruit Tree(s), Open Porch, Screened Patio, Shed, Well Sprinkler |
|---|---|
| Lot Description | 1 to < 2 Acres, Paved Road |
| Windows | Impact Glass |
| Roof | Comp Shingle |
| Construction | Frame, Frame/Stucco |
| Front Exposure | West |
School Information
| Elementary | Golden Grove Elementary School |
|---|---|
| Middle | Western Pines Community Middle |
| High | Seminole Ridge Community High School |
Additional Information
| Date Listed | September 30th, 2025 |
|---|---|
| Days on Market | 15 |
| Zoning | AR |
| Foreclosure | No |
| Short Sale | No |
| RE / Bank Owned | No |
| Parcel ID | 00414310000007670 |
Room Dimensions
| Master Bedroom | 13.7 x 12.11 |
|---|---|
| Living Room | 18.7 x 21.9 |
| Kitchen | 8.2 x 12 |
Listing Details
| Office | Sutter & Nugent LLC |
|---|---|
| talbot@sutterandnugent.com |

