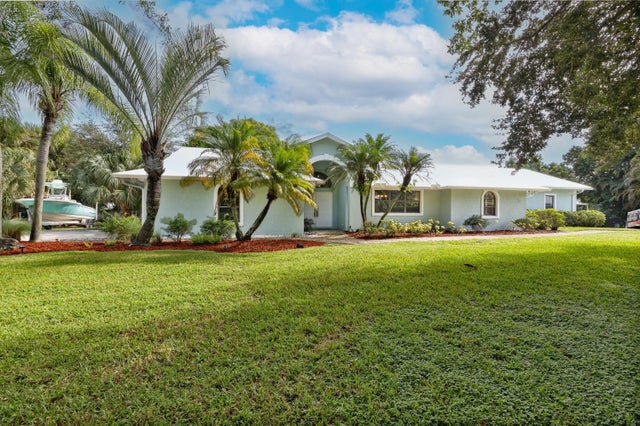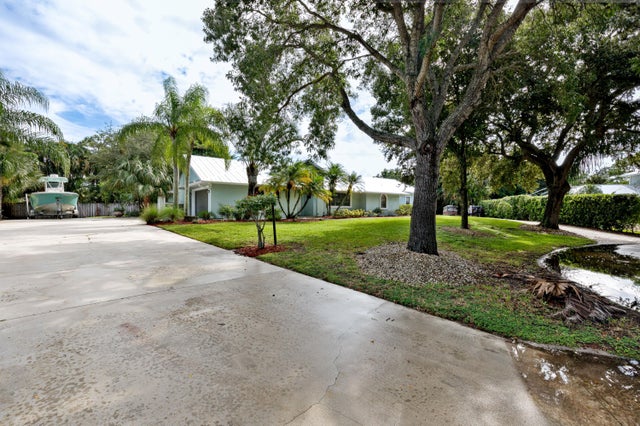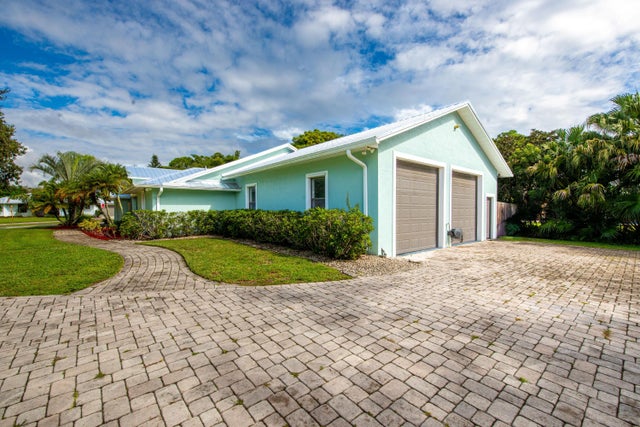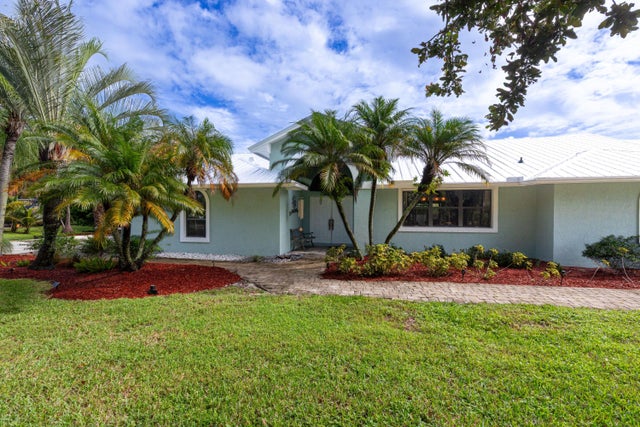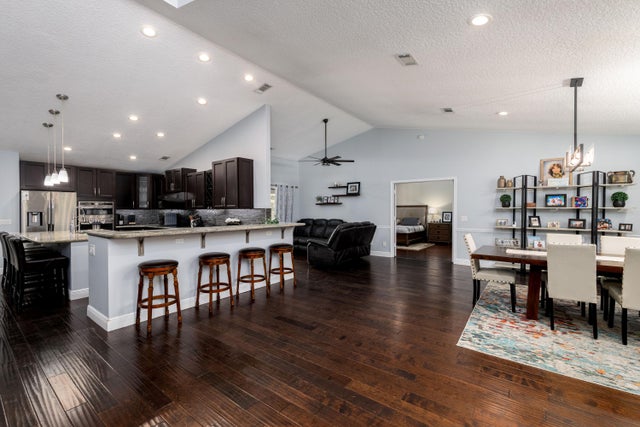About 1225 Sw Magnolia Bluff Drive
Don't miss the chance to own this charming 4-bedroom home nestled in the peaceful cul-de-sac of Magnolia Bluff in Palm City. This 4/2 split floor plan features a brand-new metal roof, a cozy living area with surround sound media, stunning wood floors, security cameras and a renovated gourmet kitchen with granite countertops, an island, two breakfast bars, an oversized pantry, and plenty of cabinet space. Unwind on the screened paver patio while your furry friends enjoy the fenced-in astroturf dog run. The property includes two garages (one nearly 1,000 sqft), offering space for five cars and a workshop. Additional perks include a generator hookup, two driveways, and ample attic storage. Located in a top-notch school district, this home is perfect for families.
Features of 1225 Sw Magnolia Bluff Drive
| MLS® # | RX-11128271 |
|---|---|
| USD | $805,000 |
| CAD | $1,130,502 |
| CNY | 元5,736,752 |
| EUR | €692,759 |
| GBP | £602,901 |
| RUB | ₽63,392,945 |
| HOA Fees | $21 |
| Bedrooms | 4 |
| Bathrooms | 2.00 |
| Full Baths | 2 |
| Total Square Footage | 4,187 |
| Living Square Footage | 2,375 |
| Square Footage | Tax Rolls |
| Acres | 0.50 |
| Year Built | 1993 |
| Type | Residential |
| Sub-Type | Single Family Detached |
| Restrictions | None |
| Style | < 4 Floors, Ranch |
| Unit Floor | 0 |
| Status | Active |
| HOPA | No Hopa |
| Membership Equity | No |
Community Information
| Address | 1225 Sw Magnolia Bluff Drive |
|---|---|
| Area | 9 - Palm City |
| Subdivision | MAGNOLIA BLUFF |
| City | Palm City |
| County | Martin |
| State | FL |
| Zip Code | 34990 |
Amenities
| Amenities | None |
|---|---|
| Utilities | Cable, 3-Phase Electric, Public Water, Septic, Well Water |
| Parking | 2+ Spaces, Covered, Driveway, Garage - Attached |
| # of Garages | 5 |
| View | Pond |
| Is Waterfront | No |
| Waterfront | None |
| Has Pool | No |
| Pets Allowed | Yes |
| Subdivision Amenities | None |
| Security | TV Camera |
Interior
| Interior Features | Entry Lvl Lvng Area, Cook Island, Pantry, Roman Tub, Split Bedroom, Volume Ceiling, Walk-in Closet, Ctdrl/Vault Ceilings |
|---|---|
| Appliances | Auto Garage Open, Cooktop, Dishwasher, Disposal, Dryer, Microwave, Range - Electric, Refrigerator, Storm Shutters, Wall Oven, Water Heater - Elec |
| Heating | Central, Electric |
| Cooling | Ceiling Fan, Central, Electric |
| Fireplace | No |
| # of Stories | 1 |
| Stories | 1.00 |
| Furnished | Unfurnished |
| Master Bedroom | Dual Sinks, Separate Shower, Separate Tub |
Exterior
| Exterior Features | Covered Patio, Screened Patio, Shutters |
|---|---|
| Lot Description | 1/2 to < 1 Acre |
| Windows | Blinds, Drapes, Plantation Shutters |
| Roof | Metal |
| Construction | CBS |
| Front Exposure | Southwest |
School Information
| Elementary | Bessey Creek Elementary School |
|---|---|
| Middle | Hidden Oaks Middle School |
| High | Martin County High School |
Additional Information
| Date Listed | September 30th, 2025 |
|---|---|
| Days on Market | 15 |
| Zoning | Res |
| Foreclosure | No |
| Short Sale | No |
| RE / Bank Owned | No |
| HOA Fees | 21 |
| Parcel ID | 013840009000000808 |
Room Dimensions
| Master Bedroom | 22 x 11 |
|---|---|
| Living Room | 22 x 11 |
| Kitchen | 14 x 10 |
Listing Details
| Office | Real Estate of Florida Broward County Inc. |
|---|---|
| brendavaldana@gmail.com |

